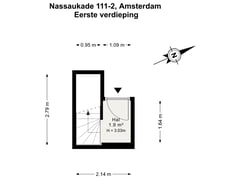Sold under reservation
Nassaukade 111-21052 EA AmsterdamFrederik Hendrikbuurt-Zuidoost
- 149 m²
- 3
€ 1,195,000 k.k.
Eye-catcherLuxe en hoogwaardig gerenoveerd appartement met dakterras!
Description
Nassaukade 111-2, 1052 EA Amsterdam
Luxury and high-quality renovated apartment of approximately 149 m² located on the border of the Amsterdam Jordaan and the Frederik Hendrikbuurt! The property features 2 bedrooms with the option for a 3rd bedroom, a spacious bathroom, and a delightful large rooftop terrace where you can enjoy the sun late into the evening.
Location & Accessibility
The apartment is situated in the Frederik Hendrikbuurt, just outside Oud-West and on the edge of the Jordaan. The popular Foodhallen, the Anne Frank House, and the charming Amsterdam canals with various shops and cozy eateries are just a stone's throw away. The property is located at the edge of the Nassaukade, making it very easy to reach other parts of the city. In the immediate vicinity, you will find various amenities including primary and secondary schools, daycare centers, and city parks. Several public transport options are available nearby, including the bus station on Marnixstraat and various tram and bus stops. The property is also easily accessible by car via different main roads. Parking is regulated by a permit system.
Layout
Common staircase with entrance on the first floor. Here you’ll find a hall with space for a wardrobe.
Second Floor
Through a spacious landing, you reach the dining room adjacent to the living room, which can be separated by elegant en suite doors. The large windows on both sides of the house allow plenty of light in. At the front, there is a spacious living room with convenient built-in wardrobes and beautiful ornaments. In the corner of the living room, you can create a workspace or a cozy reading nook with an unobstructed view of the canal. At the rear, you will find the lovely open and bright dining room, the kitchen, and the balcony spanning the entire width of the property facing west. The kitchen is equipped with luxury built-in appliances such as a 4-burner induction hob, oven, combi-oven, dishwasher, and a fridge-freezer. Additionally, there is a separate toilet with a washbasin and a storage room accessible from the landing.
Third Floor
Via the landing on the third floor, you have access to the two well-sized bedrooms, the bathroom, and the spacious rooftop terrace via an internal staircase. At the front, there is a bedroom with a built-in wardrobe, and at the rear, another large bedroom with a wardrobe wall. This bedroom could be divided into two bedrooms by adding a wall. Both rooms are equipped with air conditioning. The bathroom features a double sink with a cabinet, a toilet, and a spacious walk-in shower. Connections for a washing machine and dryer can also be found here.
From the internal staircase and the easily opened skylight, you access the spacious rooftop terrace where you can enjoy the sun all day long. The rooftop terrace has a total area of over 16 m² and offers views over beautiful parts of the city.
Particulars
Apartment right of approximately 149 m²
Two well-sized bedrooms with the possibility of a third
Generous rooftop terrace of approximately 16 m²
High-quality renovated
Located on own land, so no ground lease
Energy label B
Homeowners' association contribution: €150 per month
Air conditioning available in both bedrooms
Delivery in consultation
This information has been compiled with the necessary care. However, we accept no liability for any incompleteness, inaccuracies, or otherwise, nor for the consequences thereof. All specified measurements and surfaces are indicative. The buyer has their own duty to investigate all matters that are important to them. Regarding this property, the broker is the seller's advisor. We recommend you engage a qualified (NVM) broker to assist you in the purchase process. If you have specific wishes regarding the property, we advise you to communicate these to your purchasing broker in a timely manner and to conduct independent research. If you do not engage a qualified representative, you consider yourself knowledgeable enough under the law to oversee all important matters.
Features
Transfer of ownership
- Asking price
- € 1,195,000 kosten koper
- Asking price per m²
- € 8,020
- Service charges
- € 150 per month
- Listed since
- Status
- Sold under reservation
- Acceptance
- Available in consultation
- VVE (Owners Association) contribution
- € 150.00 per month
Construction
- Type apartment
- Upstairs apartment (apartment)
- Building type
- Resale property
- Year of construction
- 1881
- Type of roof
- Combination roof
Surface areas and volume
- Areas
- Living area
- 149 m²
- Other space inside the building
- 1 m²
- Exterior space attached to the building
- 29 m²
- Volume in cubic meters
- 536 m³
Layout
- Number of rooms
- 5 rooms (3 bedrooms)
- Number of bath rooms
- 1 bathroom and 1 separate toilet
- Number of stories
- 2 stories
- Located at
- 3rd floor
- Facilities
- Air conditioning, mechanical ventilation, and TV via cable
Energy
- Energy label
- Insulation
- Double glazing and floor insulation
- Heating
- CH boiler
- Hot water
- CH boiler
Cadastral data
- AMSTERDAM Q 8807
- Cadastral map
- Ownership situation
- Full ownership
Exterior space
- Location
- Along waterway, alongside waterfront, in centre, in residential district and open location
- Balcony/roof terrace
- Roof terrace present and balcony present
Parking
- Type of parking facilities
- Paid parking and resident's parking permits
VVE (Owners Association) checklist
- Registration with KvK
- Yes
- Annual meeting
- Yes
- Periodic contribution
- Yes (€ 150.00 per month)
- Reserve fund present
- Yes
- Maintenance plan
- No
- Building insurance
- Yes
Want to be informed about changes immediately?
Save this house as a favourite and receive an email if the price or status changes.
Popularity
0x
Viewed
0x
Saved
29/11/2024
On funda







