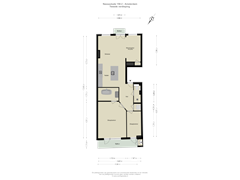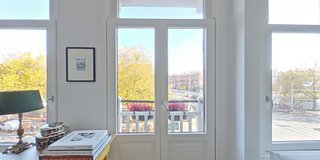Description
We offer a lovely 70 m² apartment with a stunning view over the Singelgracht, located on private land with a renewed foundation (2009). The bright living room at the front has large windows and French doors leading to the balcony. The modern open kitchen is luxuriously furnished. At the back, there are two bedrooms and a sunny southwest-facing balcony. The property has two bedrooms, two bathrooms, and two balconies, an additional storage room in the attic, and is close to all amenities in the center of Amsterdam.
Layout:
A stone outdoor staircase leads to the communal entrance on the bel-etage, with access to the stairwell. The private entrance on the second floor opens to a hallway that leads to the living room with a view over the Singelgracht. The living room features two large windows and French doors to the balcony. The high-quality finished kitchen (2012) with an island is equipped with modern appliances, including a Quooker, dishwasher, 5-burner stove, oven, and combination oven. In the hallway, there is a bathroom with a separate toilet, sink, and shower, as well as a closet for the washing machine and dryer connection. The two bedrooms are located at the back of the apartment; the spacious master bedroom has French doors to the balcony, ideal for enjoying the sun, and provides access to the second bathroom with double sinks and a freestanding bath. The smaller second bedroom is perfect as an office, guest room, or nursery and also has access to the balcony. There is additional storage space (4 m²) in the attic. The entire apartment features a neat oak laminate floor, and it has wooden frames with double glazing.
Location:
Located in the heart of Amsterdam, opposite the Jordaan with various shops, restaurants, and entertainment venues. Nearby Hugo de Grootplein and Rozengracht offer daily amenities such as supermarkets and cafés. Kinkerstraat with the cozy Ten Katemarkt and food halls also provides options for daily shopping. Café Waterkant with a lovely terrace is diagonally opposite. The Noordermarkt, Marnixbad, Westerstraat, Anne Frank House, and The Nine Streets are within walking distance. Various public transport options are conveniently located nearby, including trams 3, 10, 13, 14, and 17, and buses from the bus station on Marnixstraat.
Specifications:
- Bright and well-laid-out apartment of 70 m² living area;
- View over the Singelgracht, near the Jordaan, within walking distance of all Amsterdam hotspots;
- Two good-sized bedrooms at the back of the apartment;
- Balcony on the Nassaukade side and a sunny balcony at the back of the apartment facing southwest;
- Located on private land, no leasehold;
- The Homeowners Association consists of 4 members, and the service costs are €175 per month; the association is registered with the Chamber of Commerce and is currently preparing a long-term maintenance plan;
- Energy label D;
- The foundation was renewed in 2009;
- Storage (4 m²) in the attic;
- Delivery in consultation, seller’s preference is mid-February 2025.
This property has been measured according to the Measurement Instruction. The Measurement Instruction is based on NEN2580 and aims to apply a more uniform way of measuring to provide an indication of the usable area. The Measurement Instruction does not completely exclude differences in measurement outcomes due to, for example, interpretation differences, rounding, or limitations when performing the measurement. Although we have measured the property with great care, there may be differences in dimensions. Neither the seller nor the broker accepts any liability for these differences. The measurements are considered purely indicative. If exact measurements are important to you, we recommend measuring them yourself.
This information has been compiled with due care. However, we accept no liability for any incompleteness, inaccuracies, or otherwise, nor for the consequences thereof. All stated measurements and areas are indicative. The NVM conditions apply.
This property is listed by an MVA Certified Expat Broker.
Features
Transfer of ownership
- Asking price
- € 650,000 kosten koper
- Asking price per m²
- € 9,286
- Listed since
- Status
- Available
- Acceptance
- Available in consultation
- VVE (Owners Association) contribution
- € 175.00 per month
Construction
- Type apartment
- Upstairs apartment (apartment)
- Building type
- Resale property
- Year of construction
- 1898
Surface areas and volume
- Areas
- Living area
- 70 m²
- Other space inside the building
- 1 m²
- Exterior space attached to the building
- 7 m²
- External storage space
- 4 m²
- Volume in cubic meters
- 255 m³
Layout
- Number of rooms
- 3 rooms (2 bedrooms)
- Number of bath rooms
- 2 bathrooms
- Bathroom facilities
- Double sink, bath, washstand, walk-in shower, and toilet
- Number of stories
- 1 story and an attic
Energy
- Energy label
- Insulation
- Double glazing
- Heating
- CH boiler
- Hot water
- CH boiler
- CH boiler
- Gas-fired, in ownership
Cadastral data
- AMSTERDAM Q 7214
- Cadastral map
- Ownership situation
- Full ownership
Exterior space
- Balcony/roof terrace
- Balcony present
Storage space
- Shed / storage
- Storage box
Parking
- Type of parking facilities
- Paid parking and resident's parking permits
VVE (Owners Association) checklist
- Registration with KvK
- Yes
- Annual meeting
- Yes
- Periodic contribution
- No
- Reserve fund present
- No
- Maintenance plan
- No
- Building insurance
- Yes
Want to be informed about changes immediately?
Save this house as a favourite and receive an email if the price or status changes.
Popularity
0x
Viewed
0x
Saved
09/11/2024
On funda







