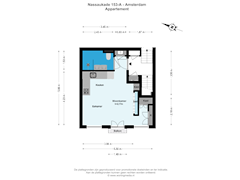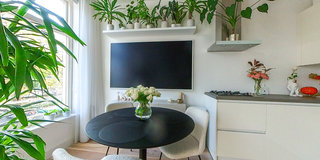Description
High-quality, architect-designed starter home located in Oud-West, bordering the Jordaan with a canal view
This optimally designed 26m² studio overlooks the old wall of the Singelgracht canal and has been completely transformed by a professional interior designer. The design approach creates a strong sense of space by integrating as many (hidden) functionalities as possible to provide comfortable living with all conveniences. Thanks to the thoughtful interventions and having made optimal use of the space, the flat gives a spacious feeling and is flooded with natural light, while the use of the rich and durable materials ensures a tasteful finish. Ideal is the elegant way the walk-in customised closet and bed are cleverly hidden from view, and at the same time create a spacious effect.
If you would like to enjoy the Amsterdam lifestyle on the edge of the lively city center, this is the stylish Amsterdam apartment you're looking for. The apartment is highly suitable for first-time buyers, as it qualifies for the National Mortgage Guarantee (NHG) conditions and exemption from transfer tax.
Location:
The apartment is ideally situated in the 19th-century Oud-West neighborhood, just a short walk from the vibrant shopping streets of De Clerqstraat, Bilderdijkstraat, and the bustling Dam Square in the city center. Cross the Singelgracht, and you'll find yourself in the Jordaan, renowned for its charming Elandsgracht, trendy boutiques, cozy restaurants, and the famous Nine Streets (De 9 Straatjes), offering a wide range of high-quality shopping options.
Popular dining spots like De Waterkant and Morgan & Mees are just around the corner, and excellent food and drinks can be enjoyed at virtually every turn in this central location. Major attractions such as De Hallen, DeLaMar Theater, Paradiso, Museumplein, and the iconic Royal Palace on Dam Square are all within walking distance.
Public transportation is conveniently located nearby, and ample parking is available diagonally across from the apartment or just around the corner. Additionally, the area is well-connected to several main roads, offering quick access to the A10 ring road.
Layout:
You access the flat via the stairwell located at the front of the first floor. The spacious landing provides a pleasant space to comfortably search for the right key before entering the apartment.
Inside, the hall features a modern utility cupboard equipped with ample circuit breakers and a state-of-the-art combi boiler. Conveniently located just behind the entrance door is a storage cupboard, which doubles as a wardrobe thanks to the coat rack attached to its door.
The living room feels exceptionally spacious, thanks to the large, sunlit windows and French doors leading to the balcony. A designer sofa from the Italian brand Clei, with integrated built-in cupboards, effortlessly transforms into a spacious double bed, making the studio flat both stylish and practical.
Adjacent to the living room is a walk-in area that serves as both a wardrobe and additional storage. The thoughtful addition of floor-to-ceiling mirrored panels on the wardrobe doors enhances the sense of space throughout the studio flat.
Opposite the living and sleeping area is the dining space, which doubles as an adjustable workstation. A designer swivel wall lamp from the Spanish brand Vibia provides versatile lighting, adjustable in height or direction to suit different needs, such as dining or watching television. The choice of a round dining table, paired with elegant and comfortable chairs by the Danish brand AndTradition, further amplifies the open and airy atmosphere of the space.
On the wall, a Samsung Frame Q-LED TV seamlessly integrates into the room like a piece of art, thanks to its high pixel density. Paired with an advanced sound system, it transforms the space into a home cinema, ideal for enjoying movies on a large screen from the comfort of the double bed. Blackout roller blinds by the Dutch brand Siersema allow for complete darkness whenever desired. Below the TV, a custom-made sideboard offers maximum storage space without compromising the aesthetic.
The modern kitchen is integrated into the dining area and features ample storage. It is equipped with a dishwasher and a Quooker, eliminating the need for a kettle and keeping the countertop clutter-free.
At the back of the flat, the bathroom boasts a spacious, modern design that combines style and functionality, providing a comfortable space to prepare for the day ahead.
Special Features:
- Energy label A
- Situated on an indefinite leasehold
- The current annual ground rent is €41.06
- Starting in 2025, the annual ground rent will increase to €1,588, with the 2000 AB terms remaining in effect
- The renewed leasehold period, revised in 2024, will run until 2075, with the ground rent adjusted according to inflation minus 1%
- Renovated under interior architecture
- Managed by a professional homeowners' association (VvE)
- Service charges are €108.75 per month
Features
Transfer of ownership
- Asking price
- € 330,000 kosten koper
- Asking price per m²
- € 12,692
- Listed since
- Status
- Available
- Acceptance
- Available in consultation
- VVE (Owners Association) contribution
- € 108.75 per month
Construction
- Type apartment
- Upstairs apartment (apartment)
- Building type
- Resale property
- Year of construction
- 1899
- Type of roof
- Flat roof covered with asphalt roofing
Surface areas and volume
- Areas
- Living area
- 26 m²
- Exterior space attached to the building
- 1 m²
- Volume in cubic meters
- 92 m³
Layout
- Number of rooms
- 1 room (1 bedroom)
- Number of bath rooms
- 1 separate toilet
- Number of stories
- 1 story
- Located at
- 1st floor
- Facilities
- Mechanical ventilation and TV via cable
Energy
- Energy label
- Insulation
- Energy efficient window
- Heating
- CH boiler
- Hot water
- CH boiler
- CH boiler
- Gas-fired combination boiler, in ownership
Cadastral data
- AMSTERDAM Q 9361
- Cadastral map
- Ownership situation
- Municipal long-term lease (end date of long-term lease: 31-08-2025)
- Fees
- € 44.18 per year with option to purchase
Exterior space
- Location
- Along waterway and in residential district
- Balcony/roof terrace
- Balcony present
Parking
- Type of parking facilities
- Paid parking and resident's parking permits
VVE (Owners Association) checklist
- Registration with KvK
- Yes
- Annual meeting
- Yes
- Periodic contribution
- Yes (€ 108.75 per month)
- Reserve fund present
- Yes
- Maintenance plan
- Yes
- Building insurance
- Yes
Want to be informed about changes immediately?
Save this house as a favourite and receive an email if the price or status changes.
Popularity
0x
Viewed
0x
Saved
02/12/2024
On funda







