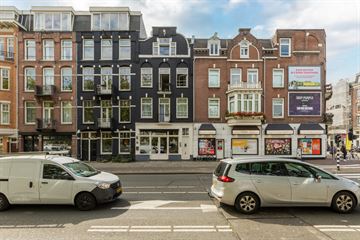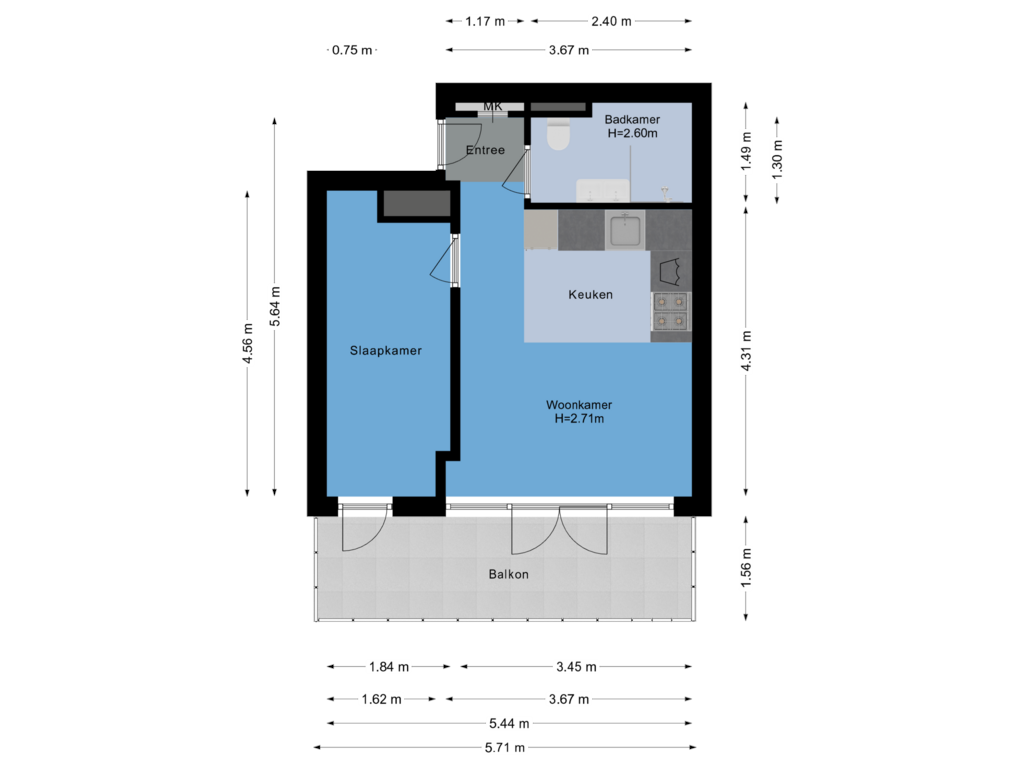This house on funda: https://www.funda.nl/en/detail/koop/amsterdam/appartement-nassaukade-153-d/43765696/

Nassaukade 153-D1053 LK AmsterdamDa Costabuurt-Noord
€ 347,000 k.k.
Description
Are you looking for a beautifully renovated 2-room apartment with generous balcony and modern amenities? Would you like to live in a central location in Amsterdam, surrounded by the lively atmosphere of Oud-West and the Jordaan? Then Nassaukade 153 D is really for you!
Real features Nassaukade 153 D:
- Recently renovated to a high standard;
- Spacious living room and bedroom, both with access to the balcony;
- Sunny balcony facing southwest;
- Luxurious and modern built-in kitchen;
- Central location near stores, restaurants and parks.
Is Nassaukade 153 D really what you are looking for? In combination with the pictures we give you below a brief impression of this beautiful apartment.
This stunning 2-room apartment is located on the second floor, at the rear of this 2019/2020 fully renovated residential building. The apartment features a generous living room, an open kitchen with luxury appliances (SMEG) and a spacious balcony facing west-southwest. The modern bathroom has a spacious walk-in shower, double sink with cabinet and stylish black faucets from the brand 'FIMA Carlo Frattini'. The entire apartment has a laminate parquet floor with underfloor heating, which can be controlled via a Nest thermostat.
The complex is located on the Nassaukade, close to the intersection with the Rozengracht. At the front of the building is the Singelgracht. With a few minutes by bike you are in the city center, at the Vondelpark or in the cozy 9 streets. Several streetcar and bus stops are located around the corner. In short, the location is simply fantastic!
Layout:
first floor:
Central entrance with intercom,
2nd floor:
entrance, meter cupboard, bathroom with toilet, walk-in shower, double sink with cabinet, living room with access to spacious balcony facing west-southwest, open kitchen with built-in appliances, including combi-oven, dishwasher and washing machine connection. Separate bedroom with access to balcony.
Details:
- The apartment is part of the VVE 'Nassaukade 153 in Amsterdam'.
- The service costs are approximately € 114,83 per month.
- Heating through own central heating combi boiler (2019) and underfloor heating throughout the apartment.
- Municipal leasehold, the height of the canon is still to be determined.
- Energy label A, HR++ double glazing and well insulated facades and floors.
- Building completely renovated in 2020, including stairwell and roof.
- Central location with various amenities and entertainment within walking distance.
- The choice of notary is up to the buyer.
- Delivery in consultation, can be fast
A tour of this beautiful apartment? Please contact us, we would love to show this property from the inside!
Features
Transfer of ownership
- Asking price
- € 347,000 kosten koper
- Asking price per m²
- € 11,966
- Listed since
- Status
- Available
- Acceptance
- Available in consultation
- VVE (Owners Association) contribution
- € 114.83 per month
Construction
- Type apartment
- Upstairs apartment (apartment)
- Building type
- Resale property
- Year of construction
- 1899
Surface areas and volume
- Areas
- Living area
- 29 m²
- Exterior space attached to the building
- 9 m²
- Volume in cubic meters
- 106 m³
Layout
- Number of rooms
- 2 rooms (1 bedroom)
- Number of bath rooms
- 1 bathroom
- Bathroom facilities
- Shower, double sink, toilet, and washstand
- Number of stories
- 1 story
- Located at
- 2nd floor
- Facilities
- Mechanical ventilation and TV via cable
Energy
- Energy label
- Insulation
- Roof insulation and double glazing
- Heating
- CH boiler
- Hot water
- CH boiler
- CH boiler
- Intergas HRE Kompakt (gas-fired combination boiler from 2019, in ownership)
Cadastral data
- AMSTERDAM Q 9361
- Cadastral map
- Ownership situation
- Municipal ownership encumbered with long-term leaset
Exterior space
- Location
- In centre and in residential district
- Balcony/roof terrace
- Balcony present
Parking
- Type of parking facilities
- Paid parking and resident's parking permits
VVE (Owners Association) checklist
- Registration with KvK
- Yes
- Annual meeting
- Yes
- Periodic contribution
- Yes (€ 114.83 per month)
- Reserve fund present
- Yes
- Maintenance plan
- Yes
- Building insurance
- Yes
Photos 26
Floorplans
© 2001-2024 funda


























