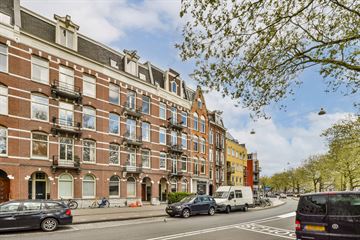This house on funda: https://www.funda.nl/en/detail/koop/amsterdam/appartement-nassaukade-34-2/43576884/

Description
PERFECT APPARTEMENT!
Heerlijk licht en perfect afgewerkt 3-kamer appartement van 74m2 met twee balkons en een prachtig uitzicht over het water. Het betreft een kant en klaar appartement, je kan zo verhuizen!
Omgeving:
Het appartement is gelegen op een prachtig plekje tussen de Jordaan en de Staatsliedenbuurt. De populaire Negen Straatjes en de Haarlemmerstraat en Haarlemmerdijk zijn, net als de rest van het bruisende centrum, op slechts enkele minuten fietsen te vinden. Het Westerpark ligt erg nabij, met de Westergasfabriek. Zowel NS Station Sloterdijk als Amsterdam Centraal zijn goed bereikbaar. Trams 3 en 10 zijn vlak om de hoek te vinden, alsmede meerdere buslijnen op de Marnixstraat.
Indeling:
Via het gemeenschappelijk trappenhuis naar de tweede verdieping;
Entree, hal, moderne badkamer voorzien van een een bad, douche en een wastafel, separaat toilet met fonteintje, ruime woonkamer met toegang tot het balkon op het zuidoosten en een moderne open keuken met een natuurstenen aanrechtblad en van alle gemakken voorzien zoals een koelkast, oven, kookplaat, magnetron, afzuigkap en een vaatwasser, twee goede slaapkamers aan de achterzijde en een ruim balkon op het noordwesten.
Bijzonderheden:
- Kant en klaar appartement, je kan zo verhuizen!;
- Luxe gerenoveerd;
- Professioneel beheerde VvE. De service kosten bedragen € 94,00 per maand;
- De erfpachtcanon bedraagt € 71,31 per jaar;
- De eigenaar is overgestapt naar eeuwigdurende erfpacht en heeft de canon vastgeklikt, de nieuwe canon wordt € 1.582,33, ingaande per 16-11-2024;
- Notaris: keuze koper (binnen de notaris-ring Amsterdam);
- Oplevering in overleg;
- De plattegrond betreft een indicatie van het appartement. Aan de opgegeven maten kunnen geen rechten worden ontleend.
-----------------------------------------------------------------------------------------------
English translation:
PERFECT APARTMENT!
Lovely bright and perfectly finished 3-room apartment of 74m2 with two balconies and a beautiful view over the water. This is a turnkey apartment, you can move right in!
Surroundings:
The apartment is located in a beautiful spot between the Jordaan and the Staatsliedenbuurt. The popular Nine Streets and the Haarlemmerstraat and Haarlemmerdijk are, like the rest of the bustling center, just a few minutes by bike. The Westerpark is very nearby, with the Westergasfabriek. Both NS Station Sloterdijk and Amsterdam Central Station are easily accessible. Streetcars 3 and 10 can be found just around the corner, as well as several bus lines on the Marnixstraat.
Layout:
Through the common stairwell to the second floor;
Entrance hall, modern bathroom with a bath, shower and sink, separate toilet, spacious living room with access to the balcony facing southeast and a modern open kitchen with a natural stone countertop and all amenities including a refrigerator, oven, stove, microwave, hood and dishwasher, two good bedrooms at the back and a spacious balcony facing northwest.
Details:
- Turnkey apartment, you can move right in!;
- Luxury renovated;
- Professionally managed VvE. The service costs are € 94.00 per month;
- The ground lease is € 71,31 per year;
- The owner has switched to perpetual leasehold and has fixed the canon, the new canon will be
€ 1,582.33, effective 16-11-2024;
- Notary: buyer's choice (within the notary-ring Amsterdam);
- Delivery in consultation;
- The floor plan is an indication of the apartment. No rights can be derived from the given measurements.
Features
Transfer of ownership
- Last asking price
- € 650,000 kosten koper
- Asking price per m²
- € 8,784
- Status
- Sold
- VVE (Owners Association) contribution
- € 94.00 per month
Construction
- Type apartment
- Upstairs apartment (apartment)
- Building type
- Resale property
- Year of construction
- 1901
- Type of roof
- Gable roof covered with roof tiles
Surface areas and volume
- Areas
- Living area
- 74 m²
- Exterior space attached to the building
- 9 m²
- Volume in cubic meters
- 254 m³
Layout
- Number of rooms
- 3 rooms (2 bedrooms)
- Number of bath rooms
- 1 bathroom and 1 separate toilet
- Bathroom facilities
- Shower, bath, and washstand
- Number of stories
- 1 story
- Located at
- 2nd floor
- Facilities
- TV via cable
Energy
- Energy label
- Insulation
- Double glazing
- Heating
- CH boiler
- Hot water
- CH boiler
- CH boiler
- Gas-fired combination boiler, in ownership
Cadastral data
- AMSTERDAM Y 4278A
- Cadastral map
- Ownership situation
- Municipal ownership encumbered with long-term leaset
- Fees
- € 71.31 per year with option to purchase
Exterior space
- Location
- Alongside busy road, alongside waterfront, in centre, in residential district and unobstructed view
- Balcony/roof terrace
- Balcony present
Parking
- Type of parking facilities
- Paid parking and resident's parking permits
VVE (Owners Association) checklist
- Registration with KvK
- Yes
- Annual meeting
- Yes
- Periodic contribution
- Yes (€ 94.00 per month)
- Reserve fund present
- Yes
- Maintenance plan
- Yes
- Building insurance
- Yes
Photos 29
© 2001-2025 funda




























