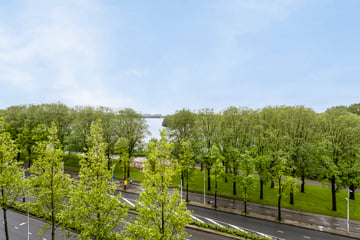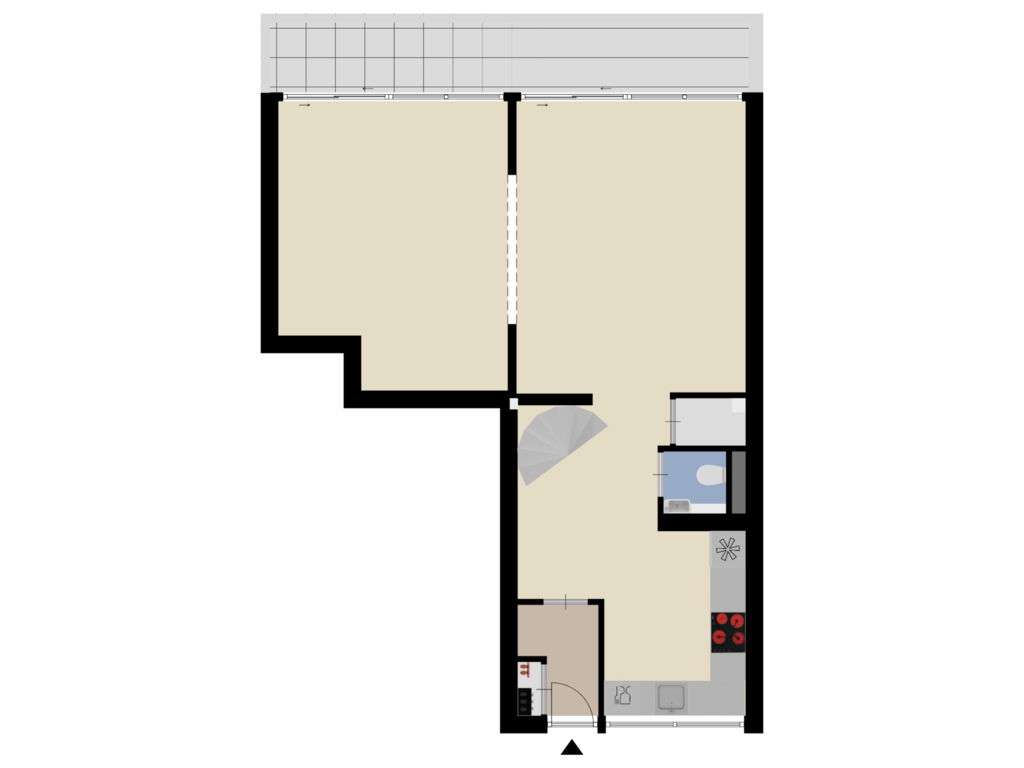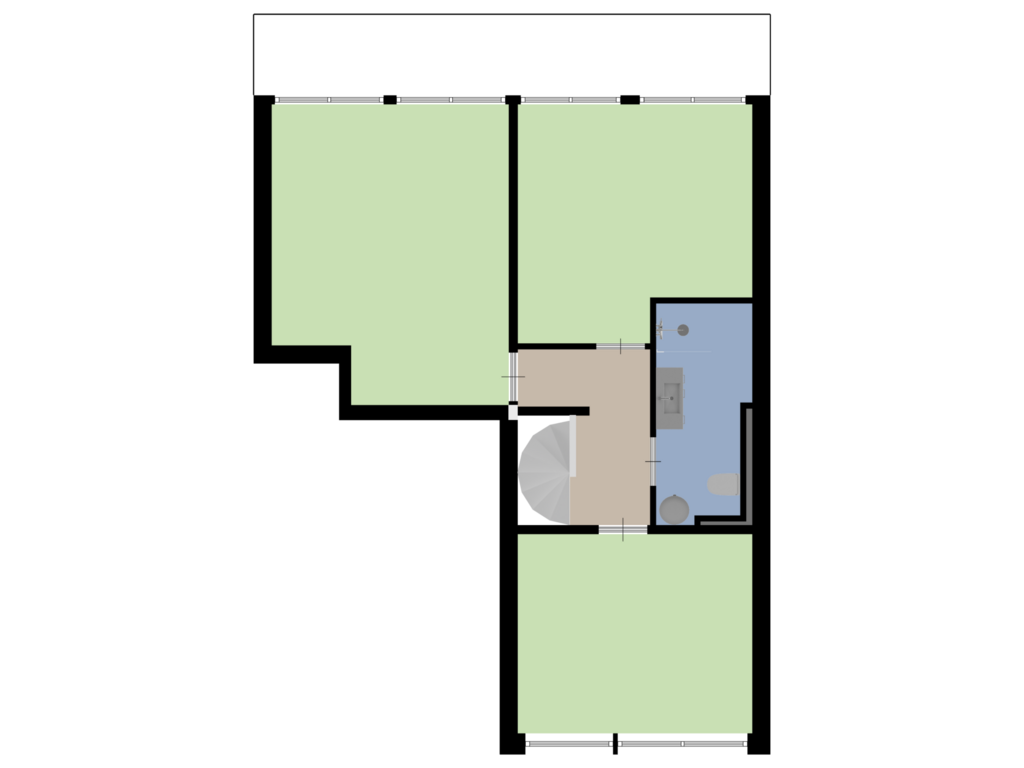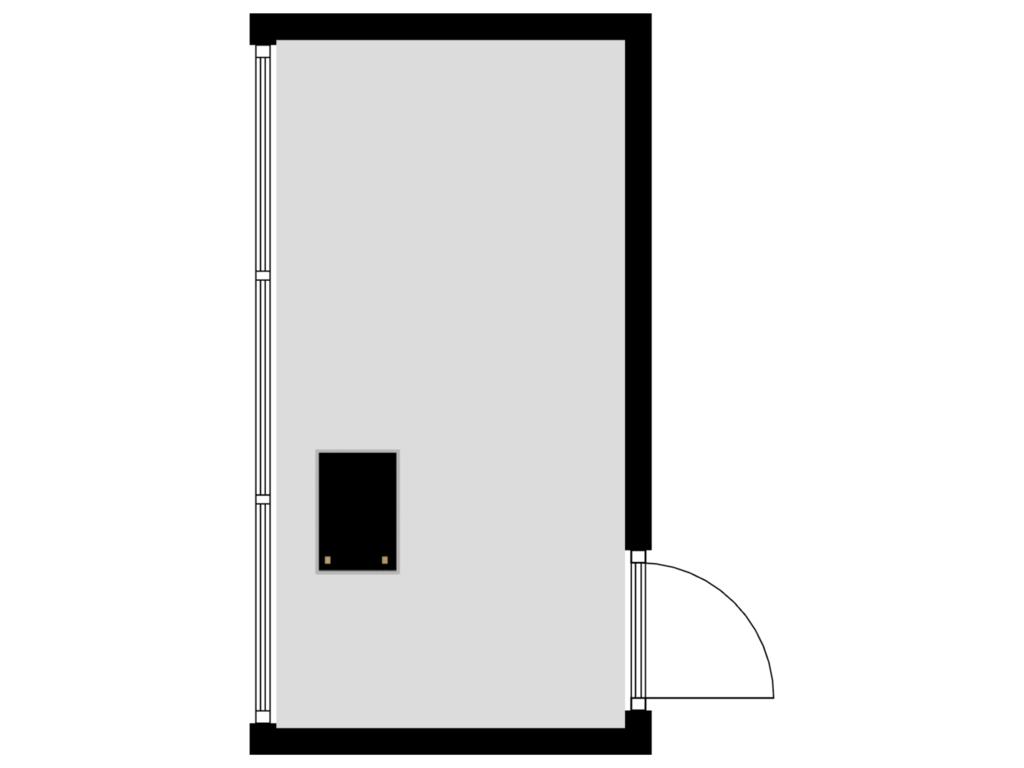
Nicolaas Anslijnstraat 1481068 WX AmsterdamOsdorpplein e.o.
€ 495,000 k.k.
Eye-catcherMaisonette met ruim balkon en prachtig uitzicht over Sloterpark/plas
Description
**English version below**
Dit zeer ruime en lichte 5-kamerappartement met een prachtig uitzicht over de Sloterplas is gelegen op de zesde en zevende verdieping van een appartementencomplex. De woning van 118m2 heeft een lichte woonkamer, een eetkamer met aangrenzend een halfopen keuken, een ruim balkon en een toilet. Een verdieping hoger vindt u 3 royale slaapkamers en een moderne badkamer met toilet. Op de begane grond is een eigen berging.
Winkelcentrum Osdorpplein is op steenworpafstand en tram 1 en tram 17 brengen u in 15 minuten naar het centrum van Amsterdam. Binnen enkele minuten bent u met de auto op de Ring A10 of A9.
Door nu te verduurzamen (zie details verderop in de tekst) middels een lening bij het het Nationaal Warmtefonds zijn de servicekosten de komende jaren hoger dan normaal. Deze extra kosten zijn te beschouwen als een tweede hypotheek om een eigen woning te verduurzamen/verbouwen.
Indeling:
Met een van de 2 liften in de centrale hal komt u op de zesde verdieping waar u via een galerij toegang heeft tot het appartement.
Door de voordeur komt u in de hal van het appartement. De hal komt uit in de lichte woonkamer met aansluitend de halfopen keuken. Ook vindt u hier de open spiltrap naar de tweede verdieping, een toilet en een berging met aansluiting voor de wasmachine. De lichte woonkamer heeft grote ramen met een schuifpui naar het balkon waar u elke dag kunt genieten van het prachtige uitzicht over de Sloterplas en het Sloterpark. De keuken heeft diverse inbouwapparatuur waaronder een vaatwasser, een 4-pitsgasstel, een oven, een koel/vriescombinatie en een Quooker. Op de gehele verdieping ligt een laminaatvloer.
Via de spiltrap komt u op de bovenste etage van het appartement. Hier bevinden zich 3 ruime slaapkamers en een moderne badkamer. De badkamer heeft een inloopdouche, een toilet, een wastafelmeubel en een boiler van 120 liter. Ook op deze verdieping ligt een laminaatvloer.
Bijzonderheden:
• Bouwjaar 1964 (NEN 2580 rapport beschikbaar)
• Oppervlakte woning 118m2
• Erfpachtcanon €138,85 per jaar tot 01-08-2037
• Servicekosten €571,81 per maand
• Voorschot stookkosten €131,33 per maand
• Licht appartement door grote raampartijen met prachtig uitzicht
• Zonnig balkon van 11m2
• Berging van 8m2 op de begane grond
• Winkelcentrum Osdorpplein en de tramhalte (lijn 1 en 17) op loopafstand.
Verduurzaming: de VvE van het complex de Anslijnflat met daarbij de appartementen heeft besloten in 2024 te verduurzamen. Hiervoor hebben ze een duurzame lening afgesloten bij het Nationaal Warmtefonds. Dit gaat op korte termijn het energieverbruik verlagen en meer wooncomfort bieden. De volgende werkzaamheden worden binnenkort uitgevoerd:
• Nieuwe oostgevel (HR-triple glas) en westgevel (zijn al vervangen).
• Westgevel bedrijfsruimten compleet vervangen
• Kopgevel isoleren
• Energiezuinige mechanische ventilatie plaatsen
• Glasblokken trappenhuizen vervangen
• Isolatie plafonds garage en bergingen eerste etage
• Verwarmingsinstallatie efficiënter afstellen
• Onderhoud elektra, zonnepanelen op het dak eventueel met batterij
• Zonneschermen als optie
Meer informatie kunt u vinden op de website alsook op Move.nl.
Omgeving
De locatie van het appartement is ideaal. Het appartement ligt op steenworpafstand van het Osdorpplein met vele kleine en grote winkels zoals Albert Heijn, Dirk van de Broek en Hema. Daarnaast zijn er diverse restaurantjes en theater De Meervaart. Het Osdorpplein ligt aan de Sloterplas met daaromheen het Sloterpark. Hier kunt u heerlijk wandelen, fietsen, zwemmen en diverse watersporten beoefenen. Sportpark Ookmeer is binnen enkele minuten bereikbaar voor diverse sportfaciliteiten zoals voetbalverenigingen, een tennisvereniging, een honkbalvereniging en een manege. Ook is hier een fitnessclub en de Hogeschool van Amsterdam gevestigd. Een paar minuten verder ligt een van de grootste Nederlandse zwembad-accommodaties, het Sloterparkbad met een binnen- en buitenzwembad.
Verbindingen:
Met de auto bent u binnen 5 minuten rijden op de ring A10. Openbaar vervoer is op loopafstand: tram 17 (Amsterdam CS) en tram 1 (Amsterdam Muiderpoort), bus 63 (Station Lelylaan) en bus 69 (Sloterdijk/Schiphol) stoppen op loopafstand. ’s Nachts brengt bus N83 u vanuit de binnenstad weer naar huis.
Geïnteresseerd? Maak dan een afspraak om deze woning te bezichtigen!
English summary:
Spacious apartment on the 6nd and 7th floor with a living room with a modern, light atmosphere, a kitchen with built-in appliances, three large bedrooms, a modern bathroom, a balcony with splendid view over lake Sloterplas and Sloterpark and a storage on the ground floor. Only a few steps away from shopping center Osdorpplein with plenty of supermarkets, specialty shops, boutiques, lunchrooms, bars and restaurants. Quick access to motorways
(A9 and A10) and good connection with public transport to Amsterdam center and Schiphol (tram 1 and 17, bus 61, 63, 69 and night bus N83).
Due to making the apartment building more sustainable now (see details later in the text) through a loan from the Nationaal Warmtefonds, the service costs are higher than usual in the coming years. These additional costs can be considered as a second mortgage to make your home more sustainable or to renovate it.
Characteristics:
• Built in 1964
• Spacious apartment of 118m2 (NEN 2580 report available)
• Ground lease canon: €138,85 per year until 01-08-2037
• Service costs: €571,81 per month
• Advance heating costs: €151,33 per month
• Bright apartment with large windows and a beautiful lake view
• Sunny 11m2 balcony
• Storage of 8m2 on ground floor
• Shopping center Osdorpplein and tram (line 1 and 17) at walking distance.
Sustainability: the Homeowners' Association (VvE) has decided to make the Anslijnflat complex, along with its apartments, sustainable in 2024. For this purpose, they have secured a sustainable loan from the National Warmtefonds (National Heat Fund). This will promptly reduce energy consumption and enhance living comfort. The following tasks will be carried out soon:
• New east facade (HR-triple glass) and west facade (has already been completed).
• Full replacement of the west facade for commercial spaces
• Insulating the front facade
• Energy-efficient mechanical ventilation
• Replacement of glass block staircases
• Insulation of ceilings in the garage and storage areas on the first floor
• More efficient adjustment of the heating system
• Maintenance of electricity and solar panels on the roof, with potential batteries
• Sunscreens as an option
For more information, you can visit the website as well as Move.nl.
Interested? Please contact makelaarFRANK to view this apartment.
Features
Transfer of ownership
- Asking price
- € 495,000 kosten koper
- Asking price per m²
- € 4,195
- Original asking price
- € 525,000 kosten koper
- Listed since
- Status
- Available
- Acceptance
- Available in consultation
- VVE (Owners Association) contribution
- € 571.00 per month
Construction
- Type apartment
- Upstairs apartment (double upstairs apartment)
- Building type
- Resale property
- Year of construction
- 1960
- Type of roof
- Flat roof covered with asphalt roofing
Surface areas and volume
- Areas
- Living area
- 118 m²
- Exterior space attached to the building
- 11 m²
- External storage space
- 8 m²
- Volume in cubic meters
- 388 m³
Layout
- Number of rooms
- 5 rooms (3 bedrooms)
- Number of bath rooms
- 1 bathroom and 1 separate toilet
- Bathroom facilities
- Walk-in shower, toilet, and washstand
- Number of stories
- 2 stories
- Located at
- 7th floor
- Facilities
- Elevator
Energy
- Energy label
- Insulation
- Double glazing
- Heating
- Communal central heating
- Hot water
- Electrical boiler
Cadastral data
- SLOTEN NOORD-HOLLAND E 3751
- Cadastral map
- Ownership situation
- Municipal ownership encumbered with long-term leaset
- Fees
- Paid until 01-08-2037
Exterior space
- Location
- Unobstructed view
- Balcony/roof terrace
- Balcony present
Storage space
- Shed / storage
- Storage box
Parking
- Type of parking facilities
- Resident's parking permits
VVE (Owners Association) checklist
- Registration with KvK
- Yes
- Annual meeting
- Yes
- Periodic contribution
- Yes (€ 571.00 per month)
- Reserve fund present
- Yes
- Maintenance plan
- Yes
- Building insurance
- Yes
Photos 29
Floorplans 3
© 2001-2025 funda































