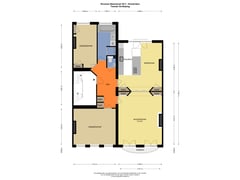Under offer
Nicolaas Maesstraat 38-21071 RB AmsterdamJohannes Vermeerbuurt
- 111 m²
- 2
€ 1,185,000 k.k.
Description
A splendid apartment with "allure", abundance of natural light, high ceiling finely-crafted, marble fireplace, balcony facing south, 111 m2 on one surface with spacious rooms.
It is part of a characteristic building from the Belle Epoque period, recognizable by its non-excessive yet stylish architectural style. The apartment is located on the second floor, with a front width of nearly 10 meters.
Location is extremely desirable, in the Museum Quarter of Amsterdam South.
In 2021, the apartment underwent a thorough renovation. Here, a high-quality level of finishing was executed, preserving original style elements such as the black marble fireplace, ornaments on the ceiling and the sliding panel doors. The façade of the building was painted in 2021 and the roof was completely renewed in 2023.
Description
Through the wide and easily accessible communal staircase, you reach the second floor.
2nd Floor:
You enter a spacious hall with a separate toilet and closets. The hall provides access to all rooms.
At the front, a bright living room comes with fireplace and two doors to the balcony facing south. In the back there is a modern kitchen with cooking island and a French balcony. The kitchen is made by Leicht and equipped with all necessary Miele appliances.
The large windows/doors allow plenty of natural light to shine through. The crafted en-suite sliding glass doors maximize the visibility.
You will also find two spacious bedrooms, the smaller one comes with a built-in wardrobe.
The bathroom is located in the back and equipped with a marble walk-in shower, a bathtub, a cabinet with double sink. It has underfloor heating.
The entire flat is finished with oak parquet floor in herringbone pattern with piping, maintained by Van Apeldoorn & Faber Amsterdam
LOCATION AND ACCESSIBILITY
Nicolaas Maesstraat is a charming, tree-lined street with limited traffic. The location is highly sought-after. The property is a short distance from the Museumplein, Albert Cuyp market and the Amsterdam canals. You have the hustle, bustle and convenience of the city at your fingertips.
A wide range of luxury shops, caterers and restaurants can be found in the nearby Van Baerlestraat, Cornelis Schuytstraat and P.C. Hooftstraat. For sports and relaxation, you can visit the Vondelpark.
The flat is easily accessible by both public transport and car. You can park in the street with a parking permit, which costs € 372 per year. The waiting time for a permit is currently approximately 6 months (source: website municipality of Amsterdam dated 28 August 2024).
OWNERS'ASSOCIATION
The Owners' Association is professionally managed and consists of three units. The monthly contribution is € 172. A multi-year maintenance plan (MJOP) and collective building insurance are available.
GENERAL INFORMATION
- Year of construction: 1911
- Situated on own ground
- Living area: 111 m²
- Lots of space, plenty of light
- Unique and popular location
- Delivery in consultation
Features
Transfer of ownership
- Asking price
- € 1,185,000 kosten koper
- Asking price per m²
- € 10,676
- Listed since
- Status
- Under offer
- Acceptance
- Available in consultation
- VVE (Owners Association) contribution
- € 172.00 per month
Construction
- Type apartment
- Upstairs apartment (apartment)
- Building type
- Resale property
- Year of construction
- 1911
Surface areas and volume
- Areas
- Living area
- 111 m²
- Exterior space attached to the building
- 2 m²
- Volume in cubic meters
- 443 m³
Layout
- Number of rooms
- 3 rooms (2 bedrooms)
- Number of bath rooms
- 1 bathroom and 1 separate toilet
- Bathroom facilities
- Double sink, walk-in shower, bath, and washstand
- Number of stories
- 1 story
- Located at
- 2nd floor
- Facilities
- French balcony, passive ventilation system, flue, and TV via cable
Energy
- Energy label
- Insulation
- Double glazing
- Heating
- CH boiler, fireplace and partial floor heating
- Hot water
- CH boiler
- CH boiler
- Remeha (gas-fired combination boiler from 2015, in ownership)
Cadastral data
- AMSTERDAM U 9153
- Cadastral map
- Ownership situation
- Full ownership
Exterior space
- Location
- Alongside a quiet road and in residential district
- Balcony/roof terrace
- Balcony present
Parking
- Type of parking facilities
- Paid parking, public parking and resident's parking permits
VVE (Owners Association) checklist
- Registration with KvK
- Yes
- Annual meeting
- Yes
- Periodic contribution
- Yes (€ 172.00 per month)
- Reserve fund present
- Yes
- Maintenance plan
- Yes
- Building insurance
- Yes
Want to be informed about changes immediately?
Save this house as a favourite and receive an email if the price or status changes.
Popularity
0x
Viewed
0x
Saved
30/08/2024
On funda







