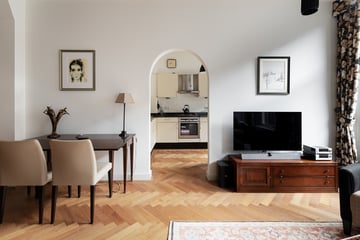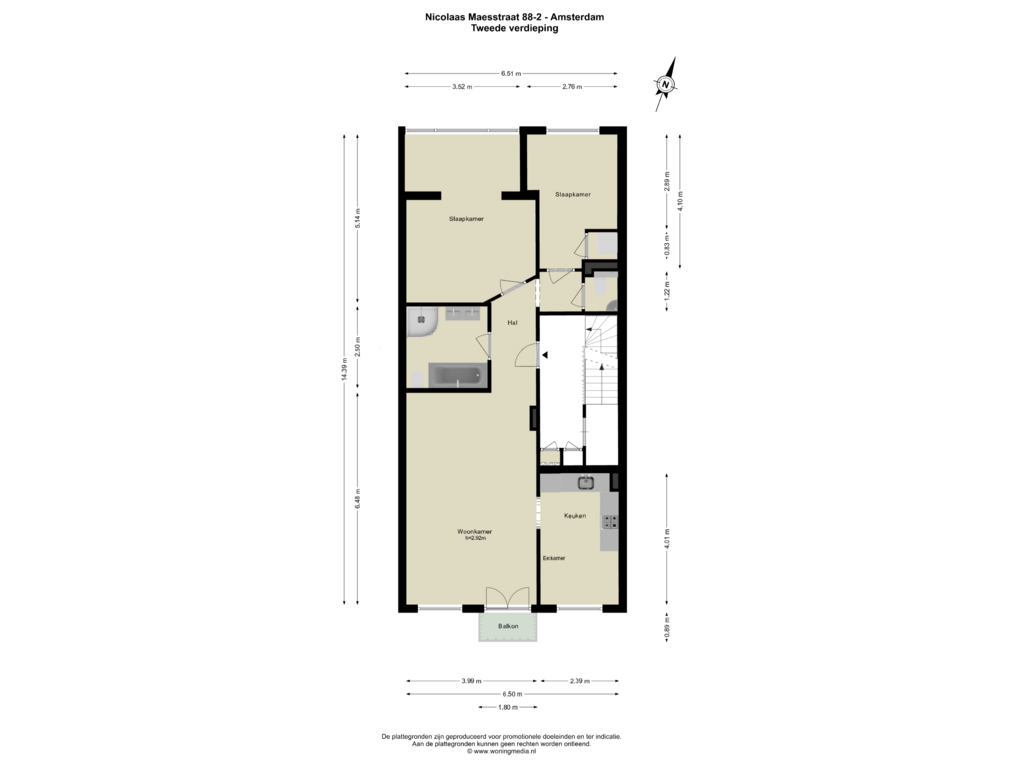
Nicolaas Maesstraat 88-21071 RE AmsterdamHondecoeterbuurt
€ 800,000 k.k.
Description
'Classically finished, stylish and spacious upstairs apartment of 81m² on the second floor with 2 spacious bedrooms in beautiful Oud-Zuid near Museumplein'
3-room apartment located in the Nicolaas Maesstraat in Amsterdam Oud-Zuid, where tasteful living is combined with comfort and spaciousness, where the area offers a rich variety of stores, restaurants and amenities and where the view is always particularly pleasant. This upstairs apartment not only features beautiful details, high ceilings and a good finish, also the fine layout and the two bedrooms provide a unique living experience. Moreover, living on the second floor means plenty of privacy.
LAYOUT
Second floor:
Through the beautifully tiled porch and natural stone steps, the authentic front door can be reached which gives access to the well-kept entrance hall. The staircase leads to the landing of the second floor. Upon entering the apartment follows the hallway which gives access to almost all rooms including two bedrooms, a toilet with hand basin, the bathroom and the very bright living room. Here is room for a large sitting area by the television and the very sunny balcony facing Southwest on the front. The large windows provide pleasant light and a nice view of the opposite, typical Amsterdam architecture. The passage gives access to the adjacent kitchen with space for a dining table. The bright L-shaped kitchen has several built-in appliances, including a gas cooker, a hood, dishwasher, oven and a fridge/freezer.
Adjacent to the hall are the two bedrooms and the spacious bathroom. The master bedroom is bright and spacious with the large windows providing a nice connection to the outside. The second bedroom has a practical closet with the washer and dryer connections. The bathroom is done in a timeless combination of neutral colors and high quality materials. There is a double sink, a towel radiator, a shower and a bathtub.
SURROUNDINGS
The apartment is located in the popular Oud-Zuid, in the Museum Quarter, where in addition to numerous catering establishments, stores and specialty stores, there are also many museums, including the world-famous Rijksmuseum with an extensive collection of Dutch masters. This apartment is located in a characteristic building close to, among others, the chic P.C. Hooftstraat, the Van Baerlestraat and the Beethovenstraat where a wide variety of stores for daily shopping can be found, as well as specialty stores, boutiques and restaurants. For an even more extensive offer, walk to the Pijp or the Albert Cuyp market. There are also several recreational and sports facilities nearby; the Vondelpark and the Sarphatipark. Moreover, the neighborhood is easily accessible by both public transport and car. In the vicinity are several bus and streetcar stops and the A10 motorway can be reached quickly.
DETAILS
- Property is located on private land;
- Living area of 81 m²;
- Bright apartment with 2 spacious bedrooms;
- Classic finish including wooden herringbone floor;
- Sunny balcony at the front (SW);
- Beautiful location, very central yet quiet in Old South;
- Jointing and masonry work done this year (2024);
- Within biking distance of the bustling city center;
- Delivery can be fast;
- Clause of age & NEN clause applicable;
This property is measured according to the Measurement Instruction.
The Measuring Instruction is based on NEN2580. The Measuring Instruction is intended to apply a more uniform way of measuring to give an indication of the usable area. The Measuring Instruction does not completely rule out differences in measurement results, for instance due to differences in interpretation, rounding off or limitations in carrying out the measurement. Although we have measured the property with great care, there may be differences in the measurements. Neither the seller nor the estate agent accepts any liability for these differences. The measurements are seen by us as purely indicative. If the exact measurements are important to you, we advise you to measure the dimensions yourself or have them measured.
We have compiled this information with due care.
However, we accept no liability for any incompleteness, inaccuracy or otherwise, or the consequences thereof. All stated dimensions and surface areas are indicative. The NVM conditions apply.
We have compiled this information with due care. However, we accept no liability for any incompleteness, inaccuracy or otherwise, or the consequences thereof. All stated dimensions and surface areas are indicative. The NVM conditions apply.
This property is listed by a MVA Certified Expat Broker.
Features
Transfer of ownership
- Asking price
- € 800,000 kosten koper
- Asking price per m²
- € 9,877
- Listed since
- Status
- Available
- Acceptance
- Available in consultation
Construction
- Type apartment
- Upstairs apartment (apartment)
- Building type
- Resale property
- Year of construction
- 1903
Surface areas and volume
- Areas
- Living area
- 81 m²
- Other space inside the building
- 1 m²
- Exterior space attached to the building
- 2 m²
- Volume in cubic meters
- 285 m³
Layout
- Number of rooms
- 3 rooms (2 bedrooms)
- Number of bath rooms
- 1 bathroom and 1 separate toilet
- Bathroom facilities
- Double sink, walk-in shower, bath, toilet, and washstand
- Number of stories
- 1 story
- Located at
- 2nd floor
- Facilities
- Mechanical ventilation and passive ventilation system
Energy
- Energy label
- Insulation
- Mostly double glazed and insulated walls
- Heating
- CH boiler
- Hot water
- CH boiler
- CH boiler
- Gas-fired from 2008, in ownership
Cadastral data
- AMSTERDAM U 9116
- Cadastral map
- Ownership situation
- Full ownership
Exterior space
- Location
- Alongside a quiet road and in residential district
- Balcony/roof terrace
- Balcony present
Storage space
- Shed / storage
- Built-in
Parking
- Type of parking facilities
- Paid parking and resident's parking permits
VVE (Owners Association) checklist
- Registration with KvK
- Yes
- Annual meeting
- Yes
- Periodic contribution
- Yes
- Reserve fund present
- Yes
- Maintenance plan
- No
- Building insurance
- Yes
Photos 34
Floorplans
© 2001-2025 funda


































