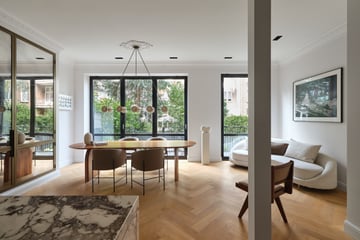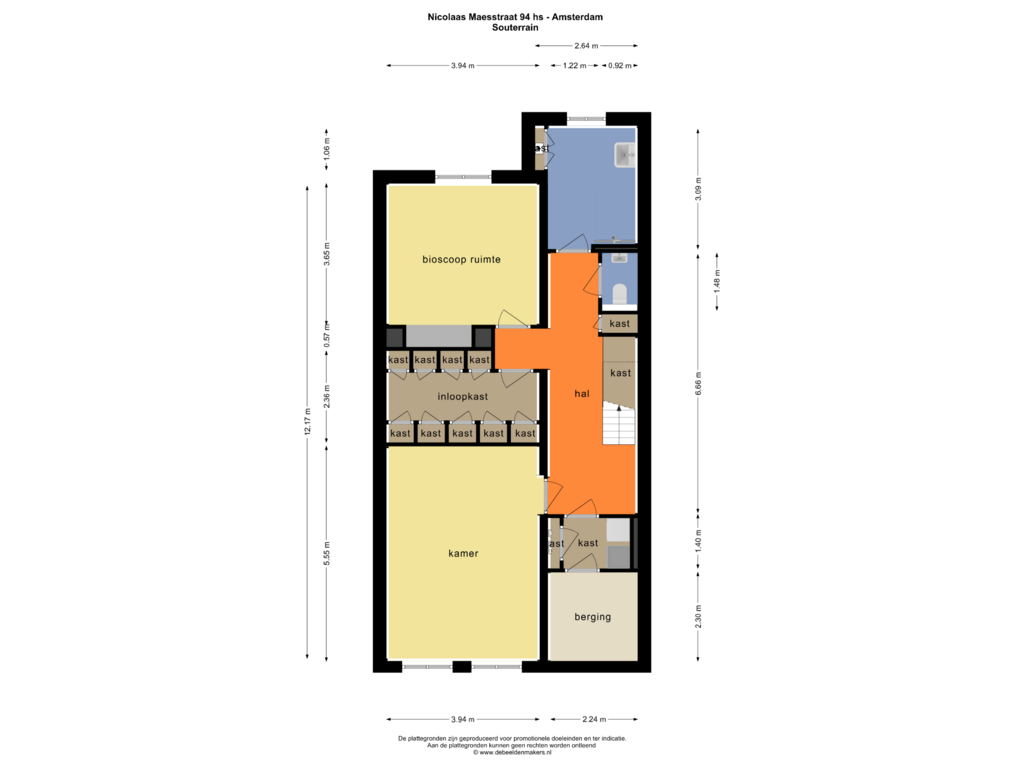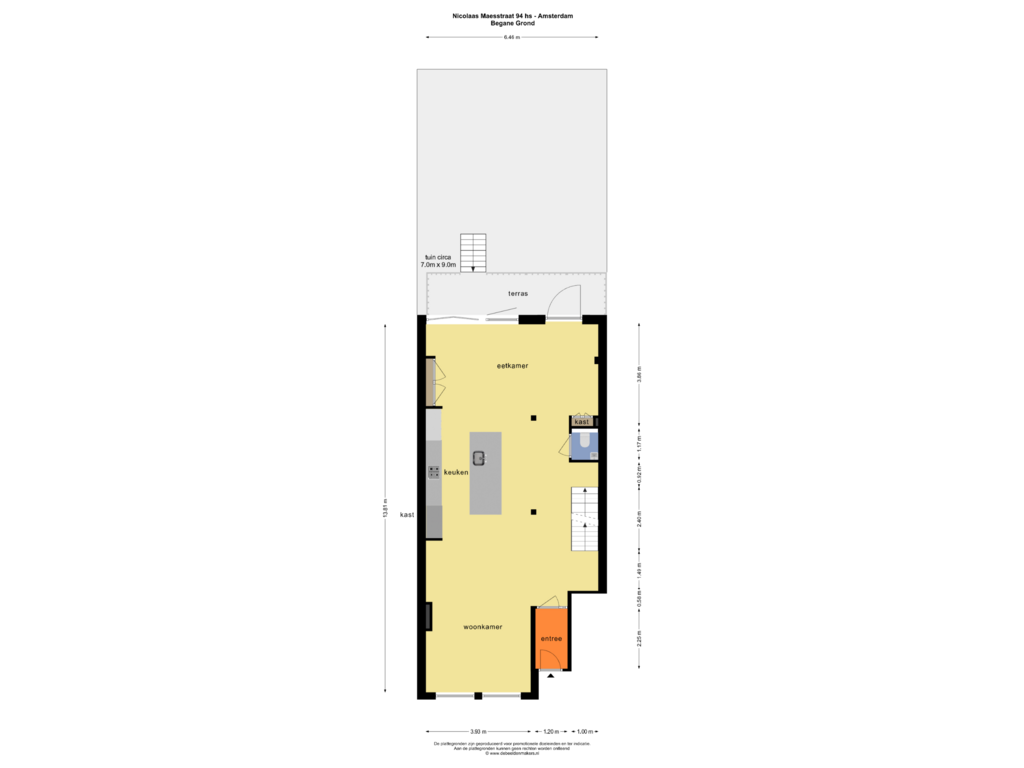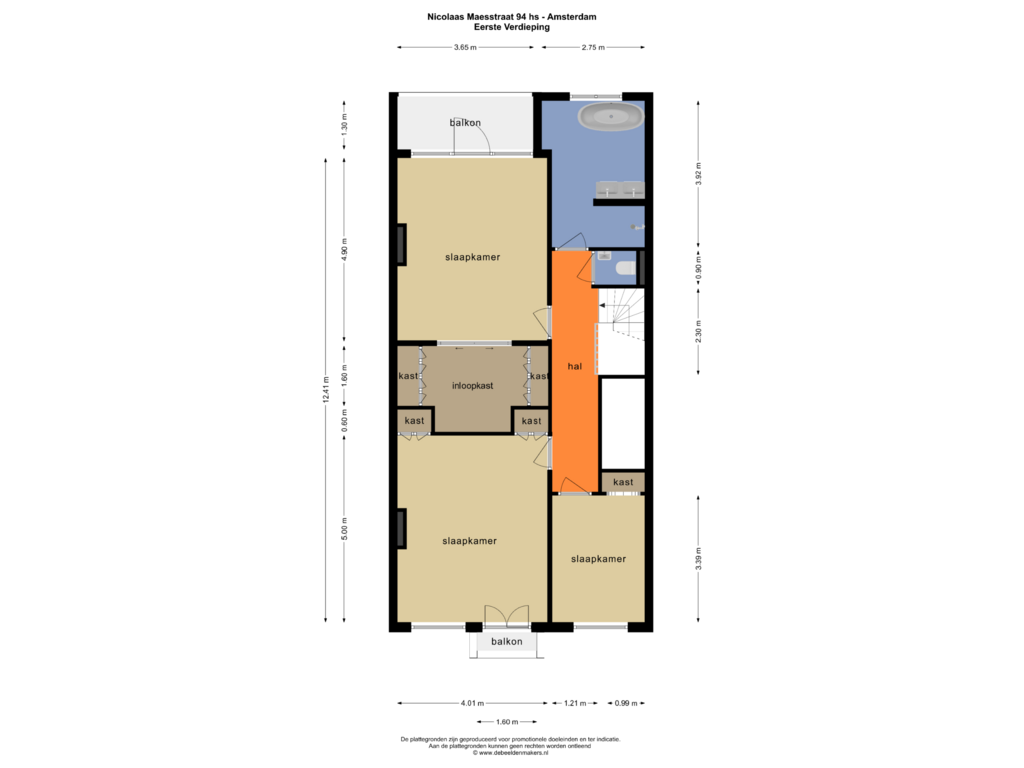
Nicolaas Maesstraat 94-H1071 RE AmsterdamHondecoeterbuurt
€ 3,250,000 k.k.
Eye-catcherPerfect gerenoveerd appartement met vier slaapkamers en privé tuin.
Description
This luxurious, fully renovated three-story ground-floor apartment spans 250 m² and features a private garden in the heart of Amsterdam’s Oud Zuid district.
This beautiful family home was extensively renovated in 2021, with close attention to detail. The apartment is in impeccable condition and fully meets today's standards for modern luxury living.
Located in the highly sought-after Oud Zuid district, the apartment is on a quiet street located close to a wide range of shops, restaurants, schools, museums and the Vondelpark.
LAYOUT
The house has its own private entrance, featuring marble paneling and a secondary entrance door. The ground floor opens onto a spacious open plan living room, kitchen and dining area, overlooking a well-maintained garden. The ceiling height of 3.05 meters creates an impressive volume on the ground floor. The kitchen is centered around a large island providing plenty of storage space. It is equipped with top-of-the-line, modern appliances, including a Quooker tap, Miele steam oven, convection oven, and combination gas and induction hobs. The floor-to-ceiling windows overlooking the garden can be folded away, creating a stunning indoor-outdoor dining area spilling onto a spacious terrace. At the heart of the living area, the original marble mantelpiece fitted with a gas fireplace creates a warm and inviting atmosphere.
The quiet garden faces northwest, and enjoys bright afternoon sunlight, making it a perfect spot to relax. It is fully equipped with connections for electricity, water and gas offering a stylish and convenient space for outdoor living and entertaining.
FIRST FLOOR
There are three bedrooms on the first floor, which enjoys a ceiling height of 3 meters. The large primary suite faces the garden and enjoys plenty of natural light and a beautiful leafy view. The primary bedroom features a stylish walk-in closet, private balcony, and antique marble fireplace with a gas insert. It is adjacent to a luxurious bathroom filled with natural light and equipped with an oversized bathtub, walk-in shower and double marble sink, all meticulously finished to the highest standard. Speakers have been fitted into the ceiling of the bathroom for an ultimate spa-like experience. The modern first floor toilet is separated from the bathroom.
The bedroom at the front of the house is also generously sized and features a stunning exposed brick wall. It has its own balcony and built in wardrobes. The third bedroom is currently used as a study room, but can easily serve as an additional bedroom.
BASEMENT
The basement features beautiful terracotta tiles and contains two additional bedrooms, a generously-sized storage room with custom-built cabinetry, a full-sized bathroom and a dedicated laundry space. The bedroom at the front of the house features attractive wood paneling, and is equipped with built-in wardrobes. The second bedroom has been converted into a home cinema, complete with surround sound system, projector and mini bar! The basement bathroom includes a spacious walk-in shower and a marble washbasin, along with a modern separate toilet. The basement floor is ideal for receiving guests, offering comfort, style and privacy. The attractive laundry room is fully separate and opens onto an additional small storage room perfect for storing bicycles, suitcases and other items.
LOCATION
The house is located in the Museum Quarter. This neighborhood is known for its beautiful 19th century architecture, cozy cafes, exclusive shops and leading museums. The Museumplein, the Vondelpark and the historic canals are all within walking distance of the Nicolaas Maesstraat.
One of the most striking sights in the area is the Rijksmuseum, one of the most famous museums in the world and home to many famous works by Dutch masters such as Rembrandt and Vermeer. The Van Gogh Museum, with the world's largest collection of Vincent van Gogh's paintings, is also located near the property.
In addition to museums, there are numerous shops, ranging from small boutiques to international luxury brands. The P.C. Hooftstraat, Amsterdam's most famous shopping street, is just a few minutes' walk from the Nicolaas Maesstraat and offers a wide range of high-end fashion and designer shops.
For lovers of good food and drinks, there are numerous restaurants, cafés and bars in the area. The range is extensive; from authentic Dutch dishes, international specialties or a cozy pub, there is something for everyone.
For daily shopping, there is a wide range of quality shops on the Van Baerlestraat or the Beethovenstraat, among others. Every Saturday there is a charming organic market at the Jacob Obrechtstraat. The cozy Pijp with, among other things, the famous Albert Cuyp market is within walking distance, as well as the Vondelpark, the Sarphatipark.
In short, the Nicolaas Maesstraat is a perfect base for people who want to enjoy the vibrant atmosphere of Amsterdam and discover the rich cultural and historical
DETAILS
* Usable living area approximately 250 m²;
* Private garden ;
* Located on private land;
* High quality renovation to a luxurious standard in 2021 (incl. gas, water and electricity);
* Underfloor heating;
* 2 working gas ??fireplaces
* 5 bedrooms are possible;
* 2 full-sized bathrooms; separate toilet on each floor
* VvE service costs € 167,- per month
* Domotica system controls all lighting and heating. Temperature can be controlled for each room separately
* Alarm system, also controllable via smart phone;
* VvE consisting of two members;
DISCLAIMER
This information has been compiled by Keij & Stefels B.V. with the necessary care. However, no liability is accepted on our part for any incompleteness, inaccuracy or otherwise, or the consequences thereof.
All stated dimensions and surfaces are indicative. The usable surface area has been calculated in accordance with the industry-established NEN2580 standard. The surface area may therefore differ from comparable properties and/or old references. This is mainly due to this calculation method. We do our utmost to calculate the correct surface area and to support it as much as possible by placing floor plans with dimensions. However, we would like to emphasize that no rights can be derived from any difference between the stated and the actual size.
The buyer has his or her own duty to investigate all matters that are important to him or her. With regard to this property, the broker is the seller's advisor. We advise you to engage an expert (NVM) broker who will guide you through the purchasing process. If you have specific wishes regarding the property, we advise you to make these known to your purchasing agent in good time and to conduct (or have conducted) your own research. If you do not engage an expert representative, you consider yourself expert enough by law to be able to oversee all matters of importance. The NVM conditions apply.
Explicit reservations regarding the conclusion of an agreement
All verbal and written correspondence is entirely without obligation. An agreement regarding the offered property is only concluded after an agreement to that effect has been initialled and signed by both parties. Prior to this, there is never any agreement from which rights and/or obligations could be derived. In addition, the reservation of the consent of the owner(s) of the property for the conclusion of an agreement applies at all times.
Features
Transfer of ownership
- Asking price
- € 3,250,000 kosten koper
- Asking price per m²
- € 13,000
- Listed since
- Status
- Available
- Acceptance
- Available in consultation
- VVE (Owners Association) contribution
- € 167.00 per month
Construction
- Type apartment
- Double ground-floor apartment (apartment)
- Building type
- Resale property
- Year of construction
- 1906
- Specific
- With carpets and curtains
- Type of roof
- Flat roof covered with asphalt roofing
Surface areas and volume
- Areas
- Living area
- 250 m²
- Exterior space attached to the building
- 17 m²
- Volume in cubic meters
- 929 m³
Layout
- Number of rooms
- 7 rooms (4 bedrooms)
- Number of bath rooms
- 2 bathrooms and 3 separate toilets
- Bathroom facilities
- Double sink, 2 walk-in showers, bath, underfloor heating, and washstand
- Number of stories
- 3 stories
- Located at
- 1st floor
- Facilities
- Alarm installation, smart home, mechanical ventilation, sliding door, and TV via cable
Energy
- Energy label
- Insulation
- Double glazing, energy efficient window and insulated walls
- Heating
- CH boiler
- Hot water
- CH boiler
- CH boiler
- Intergas (gas-fired combination boiler from 2019, in ownership)
Cadastral data
- AMSTERDAM U 9634
- Cadastral map
- Ownership situation
- Full ownership
Exterior space
- Location
- Alongside a quiet road and in residential district
- Garden
- Back garden
- Back garden
- 56 m² (0.08 metre deep and 0.07 metre wide)
- Garden location
- Located at the northwest
- Balcony/roof terrace
- Balcony present
Storage space
- Shed / storage
- Built-in
Parking
- Type of parking facilities
- Paid parking, public parking and resident's parking permits
VVE (Owners Association) checklist
- Registration with KvK
- Yes
- Annual meeting
- Yes
- Periodic contribution
- Yes (€ 167.00 per month)
- Reserve fund present
- Yes
- Maintenance plan
- Yes
- Building insurance
- Yes
Photos 69
Floorplans 3
© 2001-2025 funda







































































