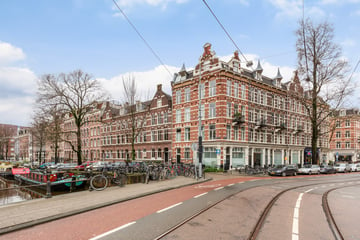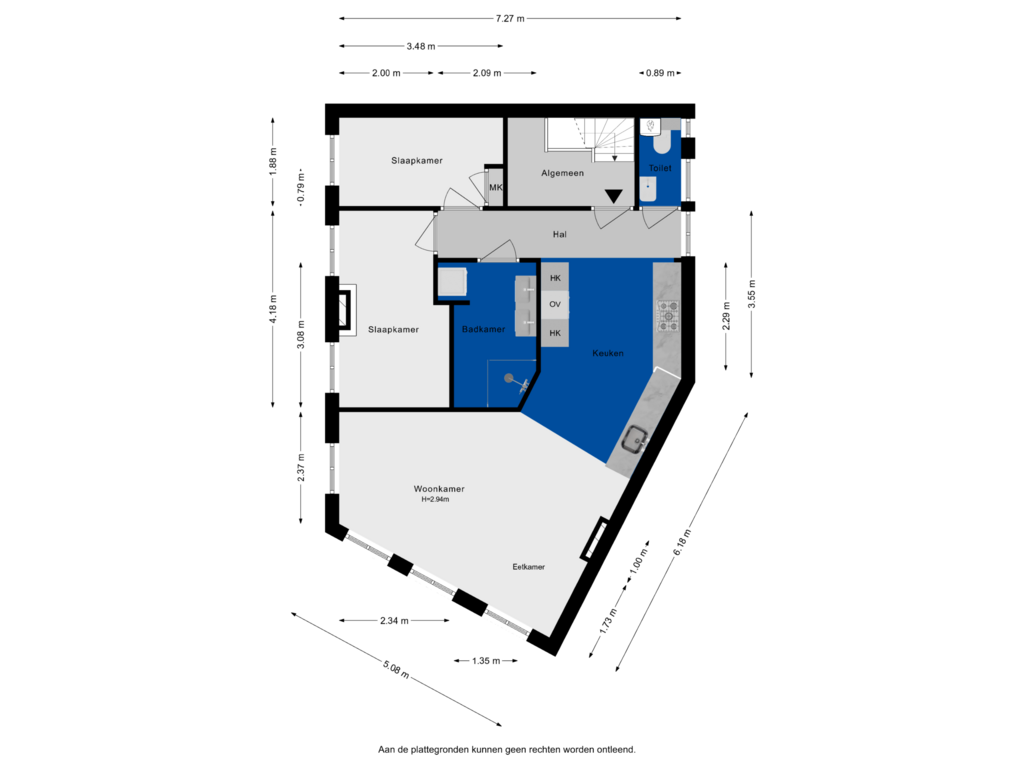
Nieuwe Achtergracht 117-31018 WS AmsterdamWeesperbuurt
€ 550,000 k.k.
Description
Step into the allure of Amsterdam and make this stunning apartment at Nieuwe Achtergracht 117-3 your new home! This stately monumental building, an epitome of Amsterdam architecture from 1890, welcomes you with its historical grandeur and contemporary flair. Enter and discover a thoughtfully designed layout featuring a living room, a modern kitchen, and two inviting bedrooms, perfect for cozy gatherings and relaxed living.
State & Layout
In 2016, the apartment underwent a complete renovation, seamlessly integrating modern amenities while preserving the authentic charm of its monumental heritage, creating a timeless and elegant ambiance. The bathroom, equipped with a vanity unit, sink, walk-in shower, and washing machine, promises luxury and functionality, while the open kitchen, featuring high-quality built-in appliances and a sleek high-gloss white finish, offers a culinary playground for every enthusiastic home chef. Step into the living room, where large windows provide abundant natural light and breathtaking views of the picturesque canals and the University of Amsterdam. This spacious and bright living room is an inviting space for relaxation and entertainment, where you can enjoy quiet moments with a good book or host friends and family.
Location
Living in Amsterdam Centrum means living in the vibrant heart of the city, surrounded by a wealth of cultural, culinary, and recreational opportunities. Explore the historic canals, admire the iconic architecture of the Rijksmuseum, the Anne Frank House, and the Dam Square, and experience the lively atmosphere of the Jordaan, all just steps away from your doorstep. Enjoy a variety of world-class restaurants, cozy cafes, and shop till you drop in trendy boutiques in the nearby Negen Straatjes, or spend a relaxing afternoon in the beautiful Vondelpark, the green heart of Amsterdam.
With excellent public transport connections, including tram and metro stops nearby, exploring the city and beyond is a breeze. For motorists, the apartment also offers easy access to major highways and main roads, allowing you to quickly and easily reach other parts of the city and the surrounding areas. With a combination of excellent public transport and good car connections, the apartment is ideally located for both city commuters and those who enjoy exploring the city and its surroundings.
This apartment is sold including furniture, making it the perfect opportunity for those looking for a move-in ready home in the bustling center of Amsterdam.
In summary:
-Monumental building.
-62 square meters of living space.
-As is, where is.
-Non-self-occupancy clause.
-Completely renovated in 2016.
-Beautiful location by the water and in the center.
-Property is sold including its furniture.
-Move-in ready apartment.
-Active & professional owners association.
-Private land.
Don't miss this rare opportunity to enjoy the best that Amsterdam has to offer. Contact us today for more information or to schedule a viewing.
Selling your home? Schedule a free valuation & advice meeting with me for your property!
Realtor
Mike Lamnadi
Features
Transfer of ownership
- Asking price
- € 550,000 kosten koper
- Asking price per m²
- € 8,871
- Original asking price
- € 575,000 kosten koper
- Listed since
- Status
- Available
- Acceptance
- Available in consultation
- VVE (Owners Association) contribution
- € 130.34 per month
Construction
- Type apartment
- Upstairs apartment (apartment)
- Building type
- Resale property
- Year of construction
- 1890
- Specific
- Protected townscape or village view (permit needed for alterations), furnished, with carpets and curtains and monumental building
- Type of roof
- Gable roof covered with roof tiles
Surface areas and volume
- Areas
- Living area
- 62 m²
- Volume in cubic meters
- 230 m³
Layout
- Number of rooms
- 3 rooms (2 bedrooms)
- Number of bath rooms
- 1 bathroom and 1 separate toilet
- Number of stories
- 1 story
- Located at
- 3rd floor
- Facilities
- Passive ventilation system and TV via cable
Energy
- Energy label
- Not available
- Insulation
- Double glazing
- Heating
- CH boiler
- Hot water
- CH boiler
- CH boiler
- Combination boiler from 2016, in ownership
Cadastral data
- AMSTERDAM O 5186A
- Cadastral map
- Ownership situation
- Full ownership
Exterior space
- Location
- Along waterway, alongside waterfront, in centre and unobstructed view
Parking
- Type of parking facilities
- Paid parking and resident's parking permits
VVE (Owners Association) checklist
- Registration with KvK
- Yes
- Annual meeting
- Yes
- Periodic contribution
- Yes (€ 130.34 per month)
- Reserve fund present
- Yes
- Maintenance plan
- Yes
- Building insurance
- Yes
Photos 46
Floorplans
© 2001-2025 funda














































