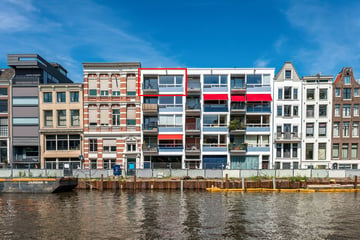
Description
Nieuwe Herengracht 121 4
1011 SB AMSTERDAM
* For English, see below *
***** Geweldig "pent house" in een jaren ’50 flatgebouw uit de vorige eeuw. Uniek is het terras gelegen aan de woonkamer met waanzinnig uitzicht over de gracht en het Wertheimpark.
Balkon over de gehele achterzijde van het appartement. In de kelder is een separate berging.
Het appartement is gelegen op eigen grond.
Sfeervol van binnen door onder andere de houtkachel, veel licht maar ook veel privacy.
Daarnaast een adembenemend uitzicht.
Indeling:
Entree: gang, garderobe kast in centrale hal met links de woon/eetkamer met het terras hieraan gegrensd. Ruime badkamer met douche, wastafel en wasmachine. Twee ruime slaapkamers aan de achterzijde met toegang naar het balkon. Moderne keuken met inbouwapparatuur.
Het is een heel gezellig en super licht appartement op een toplocatie in de stad. Om de hoek van Artis, de Hortus Botanicus, veel culturele instellingen en musea. Daarnaast zeer goed bereikbaar met het OV. Tram en metro om de hoek. *****
Bijzonderheden:
- Eigen grond
- Spectaculair uitzicht
- Terras aan grachtzijde
- Berging in onderbouw
- Gelegen op de 4e en tevens bovenste verdieping
- Buiten wonen in Amsterdam
| English translation |
***** Amazing "penthouse" in a 1950s apartment building. A unique feature is the terrace located off the living room with an incredible view of the canal and the Wertheimpark.
There is a balcony running along the entire rear side of the apartment. In the basement, there is a separate storage room. The apartment is situated on freehold land (no ground lease).
It has a cosy interior with features like a wood-burning stove, plenty of light, and lots of privacy. Additionally, the view is breathtaking.
Layout:
Entrance: hallway, wardrobe closet in the central hall with the living/dining room to the left, and the terrace adjoining it. Spacious bathroom with shower, sink, and washing machine. Two large bedrooms at the rear with access to the balcony. Modern kitchen with built-in appliances.
It is a very cosy and super bright apartment in a prime location in the city. Around the corner from Artis, the Hortus Botanicus, many cultural institutions, and museums. Additionally, it is very well connected by public transport. Tram and metro are just around the corner. *****
Special features:
- Freehold land (no ground lease)
- Spectacular views
- Terrace overlooking the canal
- Storage room in the basement
- Located on the 4th and top floor
- Outdoor living in Amsterdam
Features
Transfer of ownership
- Last asking price
- € 695,000 kosten koper
- Asking price per m²
- € 9,653
- Status
- Sold
- VVE (Owners Association) contribution
- € 182.29 per month
Construction
- Type apartment
- Upstairs apartment (apartment)
- Building type
- Resale property
- Year of construction
- 1959
- Specific
- Protected townscape or village view (permit needed for alterations)
- Type of roof
- Flat roof covered with asphalt roofing
Surface areas and volume
- Areas
- Living area
- 72 m²
- Exterior space attached to the building
- 12 m²
- External storage space
- 5 m²
- Volume in cubic meters
- 231 m³
Layout
- Number of rooms
- 3 rooms (2 bedrooms)
- Number of bath rooms
- 1 bathroom and 1 separate toilet
- Bathroom facilities
- Walk-in shower, toilet, and washstand
- Number of stories
- 1 story
- Located at
- 4th floor
- Facilities
- TV via cable
Energy
- Energy label
- Insulation
- Double glazing
- Heating
- CH boiler
- Hot water
- CH boiler
- CH boiler
- Gas-fired combination boiler, in ownership
Cadastral data
- AMSTERDAM P 3191
- Cadastral map
- Ownership situation
- Full ownership
Exterior space
- Location
- Alongside a quiet road, along waterway, alongside waterfront, in centre, in residential district and unobstructed view
- Garden
- Sun terrace
- Sun terrace
- 5 m² (2.19 metre deep and 2.07 metre wide)
- Garden location
- Located at the southeast
- Balcony/roof terrace
- Balcony present
Storage space
- Shed / storage
- Built-in
- Facilities
- Electricity
Parking
- Type of parking facilities
- Paid parking and resident's parking permits
VVE (Owners Association) checklist
- Registration with KvK
- Yes
- Annual meeting
- Yes
- Periodic contribution
- Yes (€ 182.29 per month)
- Reserve fund present
- Yes
- Maintenance plan
- Yes
- Building insurance
- Yes
Photos 47
© 2001-2025 funda














































