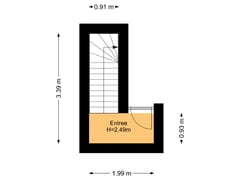Description
This double upstairs apartment of 102m2 has a huge, spacious and bright living room with open kitchen and 2 charming bedrooms. The location is beautiful, just around the corner of the Amstel and Royal Theater Carré.
Description:
Via the communal entrance and staircase you reach the private entrance on the 2nd floor. The hall offers space for a wardrobe. The stairs then lead to the 3rd floor. The amount of light that flows in through the windows at the front and rear is striking. This spacious living room has a nice seating area at the front. At the rear is the open kitchen with island, equipped with various appliances. And there is a handy storage cupboard with the connection for the washing machine. There is also a toilet with a sink on this floor. On the 4th floor you will find the bedrooms and bathroom. There is a bedroom at the front and one at the rear. Both have built-in cupboards and are very charming with the roof construction in sight. The bathroom with bath, shower, toilet and double sink is situated in the middle.
Features and details:
- Double floor apartment of 102m2
- Light and spacious living room with open kitchen
- 2 charming bedrooms with built-in wardrobes
- Wooden floors throughout the entire house
- Energy label C
- Own ground so no lease hold
- Small-scale homeowners' association consisting of 4 members, monthly service costs €63
- Around the corner of the Amstel and Royal Theater Carré
Location:
The Nieuwe Kerkstraat is a quiet street, yet right in the center of Amsterdam. Just a couple of meters aways from the Amstel and the iconic Magere Brug (Skinny Bridge) with the Royal Theater Carré and the HART museum around the corner. All daily amenities can be found in the immediate vicinity. This includes various catering establishments such as Dignita Hoftuin, Bar Lempicka and Eetcafe de Magere Brug. But the cozy Utrechtsestraat is also within walking distance with a diverse range of shops, cafes and restaurants. Furthermore, are the Waterlooplein, Rembrandtplein, Artis, and the lively Pijp closeby. The house is easily accessible by public transport and by car. The tram and metro are in the immediate vicinity and you can reach Central Station or the Zuidas in no time. By car you can reach the highway (Ring A-10) within 10 minutes.
Features
Transfer of ownership
- Asking price
- € 825,000 kosten koper
- Asking price per m²
- € 8,088
- Listed since
- Status
- Available
- Acceptance
- Available in consultation
- VVE (Owners Association) contribution
- € 63.00 per month
Construction
- Type apartment
- Upstairs apartment (double upstairs apartment)
- Building type
- Resale property
- Year of construction
- 1888
- Specific
- Protected townscape or village view (permit needed for alterations)
Surface areas and volume
- Areas
- Living area
- 102 m²
- Volume in cubic meters
- 368 m³
Layout
- Number of rooms
- 3 rooms (2 bedrooms)
- Number of bath rooms
- 1 bathroom and 1 separate toilet
- Bathroom facilities
- Shower, double sink, bath, and toilet
- Number of stories
- 2 stories
- Located at
- 3rd floor
Energy
- Energy label
- Heating
- CH boiler
- Hot water
- CH boiler
- CH boiler
- Combination boiler, in ownership
Cadastral data
- AMSTERDAM O 4788
- Cadastral map
- Ownership situation
- Full ownership
Exterior space
- Location
- Alongside a quiet road and in centre
VVE (Owners Association) checklist
- Registration with KvK
- Yes
- Annual meeting
- No
- Periodic contribution
- No
- Reserve fund present
- No
- Maintenance plan
- No
- Building insurance
- Yes
Want to be informed about changes immediately?
Save this house as a favourite and receive an email if the price or status changes.
Popularity
0x
Viewed
0x
Saved
25/09/2024
On funda







