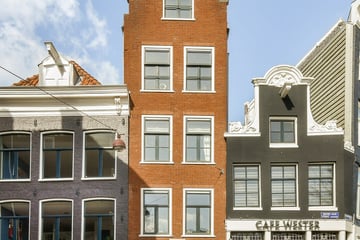
Nieuwe Leliestraat 4-31015 SP AmsterdamBloemgrachtbuurt
€ 699,000 k.k.
Description
Unique Opportunity: Stunning Two-Floor Apartment in the Heart of the Jordaan with Westertoren Views!
Located in the heart of the beloved Jordaan neighborhood, this exceptional apartment offers breathtaking views of the iconic Westertoren and the Prinsengracht. Situated on freehold land, this two-level top-floor residence ensures privacy with no upstairs or side neighbors. Combining light, space, and character, this home is perfect for city enthusiasts seeking a prime location.
Layout:
Third Floor
Enter the apartment via the shared entrance, where you are welcomed onto the third floor. Upon entry, the beautiful oak flooring and abundance of natural light immediately catch your eye, enhanced by glass walls and doors.
At the front of the apartment, the spacious living room offers a daily treat with its spectacular views of the Prinsengracht and the Westertoren. The hallway also features a built-in coat and shoe closet for added convenience.
At the rear, you’ll find the dining area with an open kitchen. The kitchen boasts large windows that flood the space with light and offer serene views of the quiet inner gardens. It's a perfect spot for cooking and dining with family or friends.
The hallway provides access to a separate toilet with a small sink and a practical laundry connection.
Fourth Floor
The staircase in the hallway leads to the fourth floor, which features two generously sized rooms, each suitable for use as a bedroom. Both rooms are spacious enough to accommodate a large bed and are equipped with built-in wardrobes, offering ample storage.
Additionally, this floor includes a modern bathroom with a walk-in shower and a stylish washbasin cabinet. This space has been designed for both functionality and comfort.
Homeowners' Association (VvE)
The VvE consists of three members and is professionally managed. The monthly service charge is €199.
Details:
- Living area: 72 m² (NEN report available)
- Double glazing in the whole apartment
- Prime location in the Jordaan
- Stunning views of the Prinsengracht and Westertoren
- Freehold property
- Two spacious bedrooms with built-in wardrobes and ample storage
- Modern bathroom and separate toilet
- Abundant natural light thanks to large windows and glass doors
- Monthly VvE contribution: €199
Location:
Nestled in the vibrant Jordaan, this apartment is within walking distance of cozy cafés, trendy restaurants, and unique boutiques. For daily essentials, you’ll find a variety of shops nearby.
The location is also highly accessible, with multiple bus and tram lines and Amsterdam Central Station just minutes away. By car, the A10 Ring Road offers quick routes in and out of the city. Parking is available with a street permit or in nearby facilities like the Singelgrachtgarage or Q-Park garage on Marnixstraat.
Don’t miss this opportunity to live in one of Amsterdam’s most sought-after neighborhoods. Contact us today to schedule a viewing!
Features
Transfer of ownership
- Asking price
- € 699,000 kosten koper
- Asking price per m²
- € 9,708
- Listed since
- Status
- Available
- Acceptance
- Available in consultation
- VVE (Owners Association) contribution
- € 199.00 per month
Construction
- Type apartment
- Upstairs apartment (double upstairs apartment)
- Building type
- Resale property
- Year of construction
- 1938
Surface areas and volume
- Areas
- Living area
- 72 m²
- Volume in cubic meters
- 277 m³
Layout
- Number of rooms
- 5 rooms (2 bedrooms)
- Number of bath rooms
- 1 bathroom
- Bathroom facilities
- Shower, sink, and washstand
- Number of stories
- 2 stories
Energy
- Energy label
- Insulation
- Roof insulation
- Heating
- CH boiler
- Hot water
- CH boiler
- CH boiler
- Gefit (2018, in ownership)
Cadastral data
- AMSTERDAM L 9423
- Cadastral map
- Ownership situation
- Full ownership
VVE (Owners Association) checklist
- Registration with KvK
- Yes
- Annual meeting
- Yes
- Periodic contribution
- Yes (€ 199.00 per month)
- Reserve fund present
- Yes
- Maintenance plan
- Yes
- Building insurance
- Yes
Photos 26
© 2001-2025 funda

























