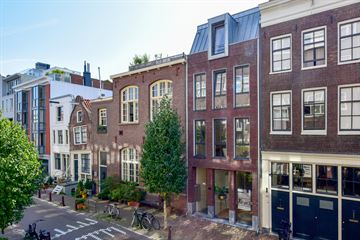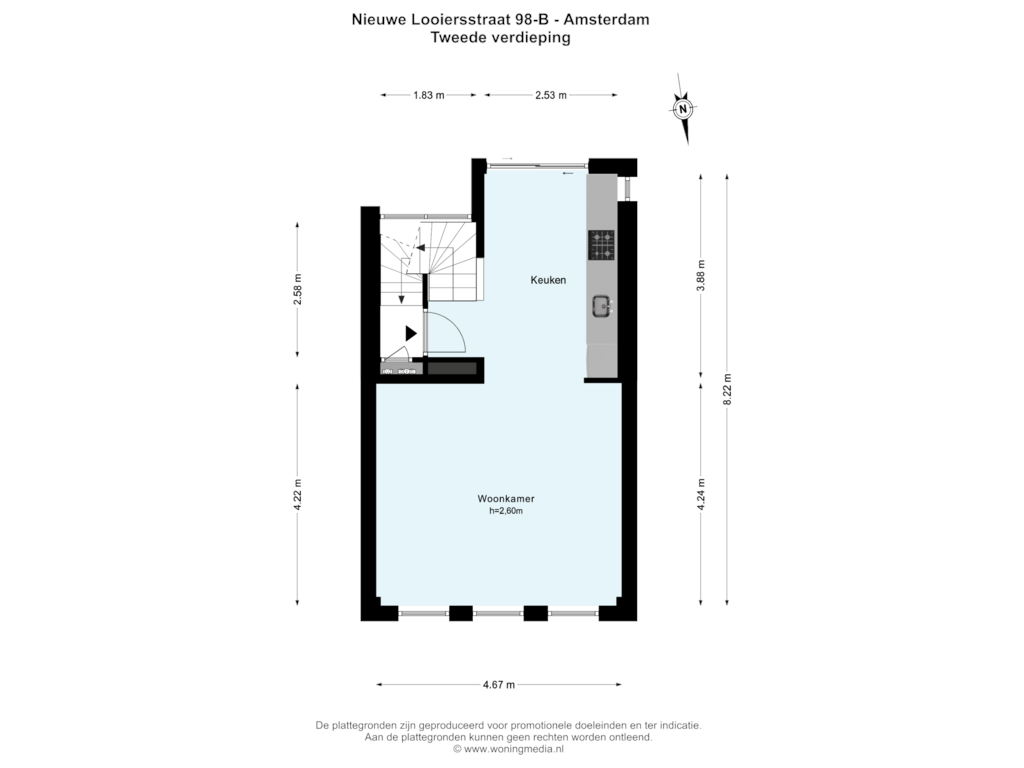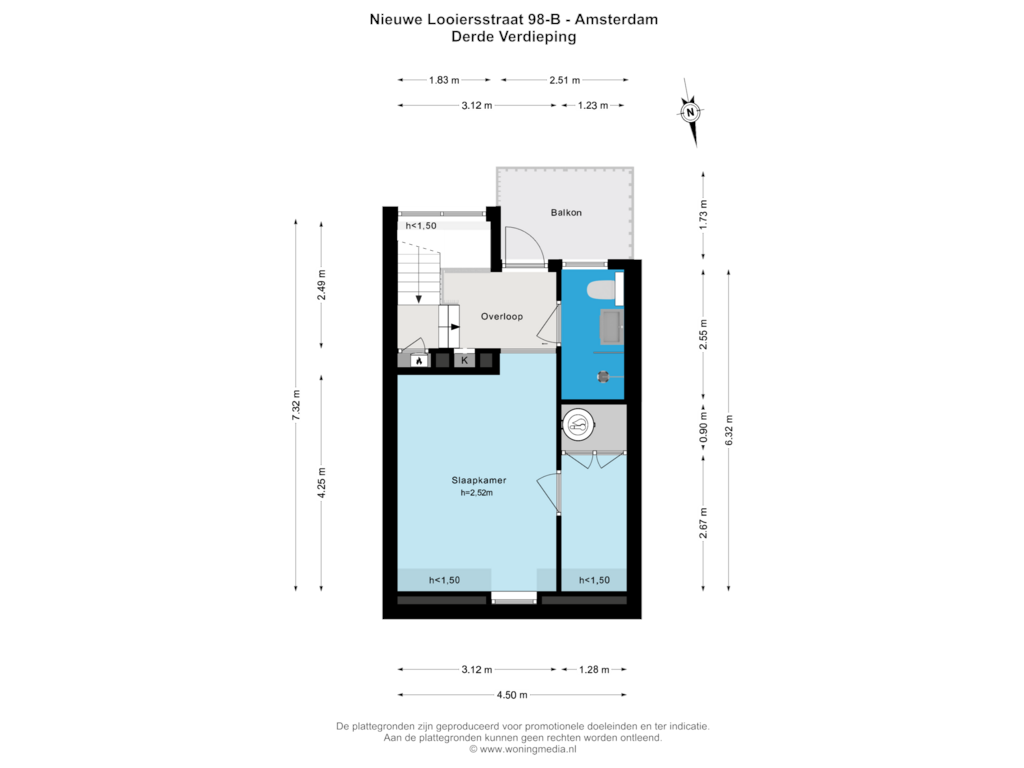
Nieuwe Looiersstraat 98-B1017 VE AmsterdamWeteringbuurt
€ 699,000 k.k.
Description
Nieuwe Looiersstraat 98 B
*******ENGLISH TRANSLATION BELOW*******
Nog één beschikbaar! Uniek nieuwbouwproject waarbij 2 zeer duurzame appartementen zijn gerealiseerd in een rustige straat, te midden van het bruisende centrum van Amsterdam. Enkel het bovenhuis is nog beschikbaar. De woningen zijn zeer hoogwaardig en duurzaam (Energielabel A++) gebouwd. Turn-key, dus u kunt er zo in!
Dit object is gelegen aan de zuidzijde van het centrum met De Pijp, Amstelveld en het Frederiksplein met alle voorzieningen en twee basisscholen op loopafstand. Winkels, uitgaansgelegenheden, de Albert Cuypmarkt en het Sarphatipark enerzijds en de Utrechtsestraat en het Rembrandtplein anderzijds met bioscoop, musea en Carré zijn in de directe omgeving te vinden.
De Nieuwe Looiersstraat is uitstekend bereikbaar. De Noord-Zuid lijn ligt op enkele minuten lopen. Met de metro bent u in 7 minuten op de Zuid-as en in 20 minuten op Schiphol. De vele tram-en buslijnen op de Weteringsschans zijn eveneens binnen enkele minuten te voet bereikbaar.
Indeling:
Middels de hoofdentree aan de Nieuwe Looiersstraat loopt u het pand binnen. U staat in de centrale hal van de beneden- en bovenwoning. Wanneer u deze gang doorloopt kunt u de trap nemen naar de bovenwoning. De voordeur van de woning bevindt zich op de tweede verdieping.
Het gebruik van natuurlijke materialen stond bij dit bouwproject voorop. Zo ligt er op de vloer een bamboe-houten vloer en zijn de wanden vochtregulerend van hennep met hoogwaardige kalk afwerking. De woning is gas-vrij. In de gehele woning ligt vloerverwarming die werkt op aardwarmte in combinatie water/water warmtepomp. Tevens liggen er 8 zonnepanelen op het groene dak dat met zink is afgewerkt. Kortom, een object gebouwd voor de toekomst!
Wanneer u bent aangekomen op de tweede verdieping vindt u de ‘woonverdieping’ met open keuken, woon- en zitgedeelte. Het is er heerlijk licht doordat de achterzijde van het pand bijna volledig uit glas bestaat, waarvan één schuifpui met frans balkon en aan de voorzijde zich drie grote aluminimum raampartijen bevinden. De woning is geheel voorzien van een lichtplan en alle verlichting is aanwezig in de woning.
De keuken is open en voorzien van diverse Bosch inbouwapparatuur zoals een koelvriescombinatie, oven, vaatwasser, een Quooker, en Bora inductiekookplaat .
Middels de interne trap bereikt u de slaapverdieping van het appartement. Het eerste wat u passeert is een speelse werkplek die verweven is met de trap. Ook vindt u hier een fijn terras gelegen op het zuiden waar u heerlijk kunt vertoeven met uitzicht op o.a. de 2 torens van het dak van het Rijksmuseum.
De slaapkamer op deze verdieping is ruim en is voorzien van een inloopkast waar u al uw kleding kunt opbergen. Er bevindt zich hier tevens de technische ruimte voor o.a. wasmachine/droger aansluiting. De badkamer is voorzien van toilet, wastafel meubel en inloopdouche.
Alle ruimtes zijn voorzien van balans ventilatie met gekoppelde warmte-terugwin unit! Door het groene dak is er ook op de bovenste verdieping zowel zomers als winters sprake van een goede warmtehuishouding.
Kortom, dit is een zeer modern, duurzaam appartement te midden van een typisch Amsterdamse karakteristiek straat.
Bijzonderheden:
- Eigen grond;
- Groen dak;
- Uitstekend geïsoleerd en afgewerkt;
- Zonnepanelen op het groene dak;
- Energielabel A++;
- Volledig gas-vrij;
- Warmtepomp;
- Onderhoudsarm;
- Balansventilatie met WTW;
- Projectnotaris Hartman LMH.
************************************************************************************************
ENGLISH TRANSLATION:
Just one available! Unique new construction project where 2 highly durable apartments have been realised in a quiet street in the middle of Amsterdam's bustling city centre. Only the upper appartment is still available. The apartments are built to a very high standard and sustainable. Turn-key, so you can move right in!
This property is located on the south side of the city centre with De Pijp, Amstelveld and Frederiksplein with all amenities and two primary schools within walking distance. Shops, entertainment venues, the Albert Cuyp market and the Sarphatipark on the one hand and the Utrechtsestraat and Rembrandtplein with cinema, museums and Carré on the other are in the immediate vicinity. The Nieuwe Looiersstraat is easily accessible. The North-South line is a few minutes' walk away. The metro takes you to the Zuidas in 7 minutes and to Schiphol Airport in 20 minutes. The many tram and bus lines on the Weteringsschans can also be reached on foot within a few minutes.
Lay-out:
Through the main entrance on Nieuwe Looiersstraat, you walk into the property. You are in the central hallway of the groundfloor - and upper apartment. When you walk down this hallway, you can take the stairs to the upstairs flat. The entrance door is located on the second floor.
The use of natural materials was paramount in this construction project. For instance, the floor is a bamboo-wooden floor and the walls are moisture-regulating hemp with high-quality lime finish. The house is gas-free. The entire house has underfloor heating that runs on geothermal heat in combination with a water/water heat pump. There are also 8 solar panels on the green roof finished with zinc. In short, a property built for the future!
When you arrive on the second floor, you will find the ‘living floor’ with open kitchen, living and sitting area. It is wonderfully light as the rear of the property is almost entirely made of glass, including one sliding door with a French balcony and at the front there are three large aluminium windows. The property is fully equipped with a lighting plan and all lighting is present in the house.
The kitchen is open and equipped with various Bosch built-in appliances such as a fridge-freezer, oven, dishwasher, a Quooker, and Bora induction hob.
Using the internal staircase, you reach the sleeping floor of the apartment. The first thing you pass is a playful workspace intertwined with the staircase. Here you will also find a fine south-facing terrace and you can see the 2 towers of the roof of the Rijksmuseum from here. The bedroom on this floor is spacious and features a walk-in closet where you can store all your clothes. There is also the technical room and washer/dryer connection here.
The bathroom is equipped with toilet, washbasin and walk-in shower.
All rooms have balance ventilation and connected to the heat-recovery installation!
In short, this is a very modern, sustainable flat in the middle of a typical Amsterdam characteristic street.
Details:
- Own land;
- Green roof;
- Excellent insulation and finishes;
- Solar panels on the green roof;
- Energy label A;
- Completely gas-free;
- Heat pump;
- Low-maintenance;
- Balanced ventilation with heat-recovery installation;
- Notary office: Hartman LMH;
Features
Transfer of ownership
- Asking price
- € 699,000 kosten koper
- Asking price per m²
- € 11,847
- Listed since
- Status
- Available
- Acceptance
- Available in consultation
- VVE (Owners Association) contribution
- € 75.00 per month
Construction
- Type apartment
- Upstairs apartment (apartment)
- Building type
- New property
- Year of construction
- 2024
Surface areas and volume
- Areas
- Living area
- 59 m²
- Exterior space attached to the building
- 4 m²
- Volume in cubic meters
- 151 m³
Layout
- Number of rooms
- 2 rooms (1 bedroom)
- Number of bath rooms
- 1 bathroom
- Bathroom facilities
- Walk-in shower, toilet, and washstand
- Number of stories
- 2 stories
- Located at
- 3rd floor
- Facilities
- Balanced ventilation system, french balcony, and solar panels
Energy
- Energy label
- Insulation
- Completely insulated
- Heating
- Heat pump
Cadastral data
- AMSTERDAM I 12142
- Cadastral map
- Ownership situation
- Full ownership
Exterior space
- Location
- Alongside a quiet road, in centre and in residential district
- Balcony/roof terrace
- Roof terrace present
VVE (Owners Association) checklist
- Registration with KvK
- Yes
- Annual meeting
- No
- Periodic contribution
- Yes (€ 75.00 per month)
- Reserve fund present
- No
- Maintenance plan
- No
- Building insurance
- Yes
Photos 19
Floorplans 2
© 2001-2025 funda




















