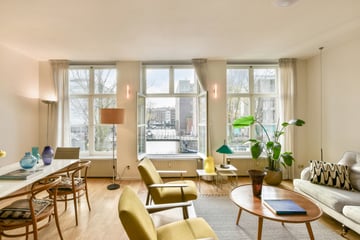
Description
*** ENGLISH TRANSLATION BELOW ***
Ruim en zeer licht appartement met 2 slaapkamers aan de gracht vlakbij de Amstel.
Dit appartement heeft een vrij uitzicht over de Onbekende Gracht, 3 openslaande ramen op het Zuiden en een open indeling.
Het appartement is zeer goed bereikbaar met openbaar vervoer, metro, en vlakbij de Wibautstraat waardoor u zo de stad uit bent.
Door de centraal gelegen ligging heb je vele winkels, restaurants, cafe's in de buurt, de Utrechtsestraat is om de hoek, een supermarkt in de Nieuwe Kerkstraat, theater Carré en de Stopera op loopafstand.
Basisscholen, Middelbare scholen, sportscholen zijn in de buurt.
Indeling:
Zeer ruime hal geeft toegang via openslaande deuren naar de lichte woonkamer met 3 openslaande ramen aan de gracht. De zonnige kamer gelegen op het Zuiden heeft een parketvloer, een gashaard en inbouw boekenkasten.
Zeer ruime bergruimte met wasmachine in de hal.
Badkamer met ligbad en wastafel. Aparte wc.
Dichte keuken aan de achterzijde met deur naar het balkon, Grote slaapkamer met inbouw kasten en kleiner slaapkamer met tevens toegang tot het balkon.
Aan de achterzijde ligt een ruim terras, dit terras is met schriftelijke toestemming van de VVE.
Bijzonderheden:
Eigen grond
Servicekosten € 150,00 per maand
Blokverwarming, voorschot stookkosten € 150,00 per maand
Warmwater via boiler
Bouwjaar 1957, gehele pand opnieuw gebouwd.
** ENGLISH TRANSLATION **
Spacious and very bright 2 bedroom apartment with a beautiful view over the canal near the Amstel River.
This apartment has an unobstructed view over the Onbekendegrachtl, 3 windows facing South and an open floor plan.
The apartment is very well served by public transport, metro, and close to the Wibautstraat so you can get out of town in no time.
Because of its central location you have many stores, restaurants and cafes nearby. The Utrechtsestraat is around the corner, there is a supermarket in the Nieuwe Kerkstraat and theater Carré and the Stopera within walking distance.
Elementary schools, high schools, gyms are nearby.
Layout:
Very spacious hall gives access through double doors to the bright living room with 3 windows opening onto the canal. The sunny room, facing South, has a parquet floor, gas fireplace and built-in bookcases.
Very spacious storage room with washing machine in the hall.
Bathroom with bath and sink. Separate toilet.
Kitchen at the rear with door to the balcony. Large bedroom with fitted wardrobes and smaller bedroom with also access to the balcony.
At the rear is a spacious terrace, this terrace is with written permission of the VVE.
Details:
Own land
Service costs € 150.00 per month
Block heating, advance heating costs € 150.00 per month
Hot water via boiler
Built in 1957, entire building rebuilt.
Features
Transfer of ownership
- Asking price
- € 725,000 kosten koper
- Asking price per m²
- € 9,667
- Listed since
- Status
- Under offer
- Acceptance
- Available in consultation
- VVE (Owners Association) contribution
- € 150.00 per month
Construction
- Type apartment
- Upstairs apartment (apartment)
- Building type
- Resale property
- Year of construction
- 1957
Surface areas and volume
- Areas
- Living area
- 75 m²
- Exterior space attached to the building
- 17 m²
- Volume in cubic meters
- 254 m³
Layout
- Number of rooms
- 3 rooms (2 bedrooms)
- Number of bath rooms
- 1 bathroom and 1 separate toilet
- Bathroom facilities
- Bath and sink
- Number of stories
- 1 story
- Located at
- 1st floor
Energy
- Energy label
- Heating
- Communal central heating
- Hot water
- Electrical boiler
Cadastral data
- AMSTERDAM O 3719
- Cadastral map
- Ownership situation
- Full ownership
Exterior space
- Garden
- Sun terrace
- Sun terrace
- 14 m² (5.68 metre deep and 2.40 metre wide)
- Garden location
- Located at the west
- Balcony/roof terrace
- Balcony present
Parking
- Type of parking facilities
- Paid parking, public parking and resident's parking permits
VVE (Owners Association) checklist
- Registration with KvK
- Yes
- Annual meeting
- Yes
- Periodic contribution
- Yes (€ 150.00 per month)
- Reserve fund present
- Yes
- Maintenance plan
- No
- Building insurance
- Yes
Photos 20
© 2001-2025 funda



















