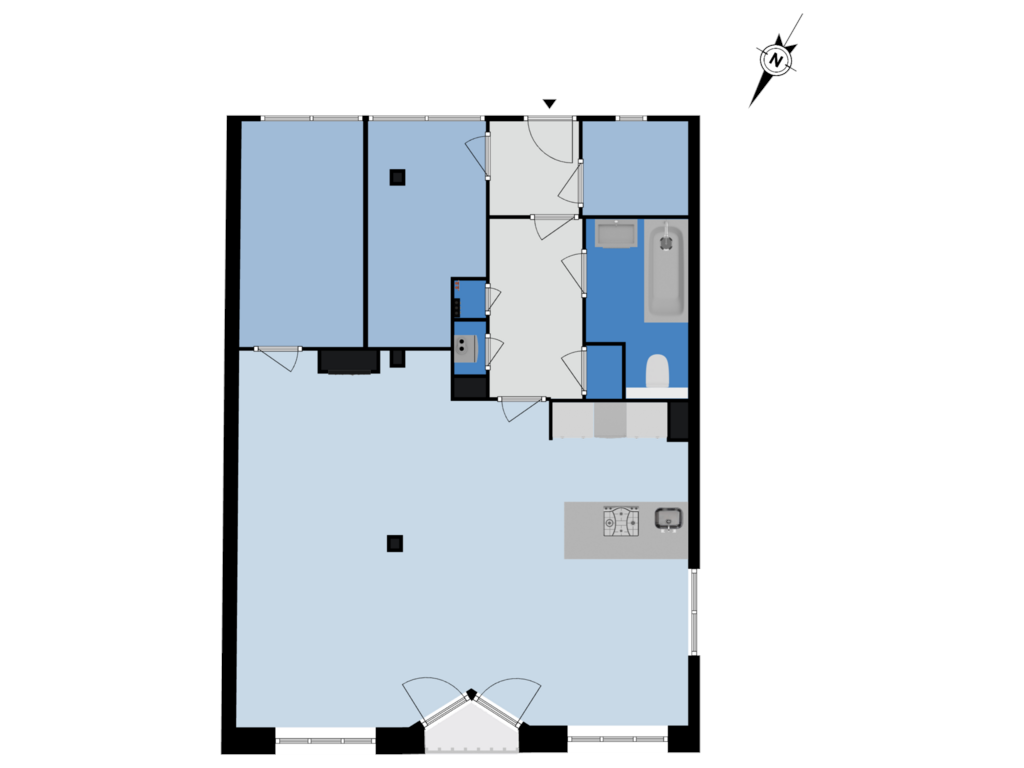
Description
Wonderful living in a charming 4-room apartment on a quiet street in the heart of the city. This apartment is located on the second floor of a historic listed building (with an elevator) and offers a bright living room with an open kitchen and a beautiful view over the street and courtyard. The apartment has three (bed)rooms, a spacious bathroom, a separate storage room, and a communal garden. In this peaceful oasis, it almost feels as though you are not in lively Amsterdam, while still living in a bustling neighborhood that offers everything you could wish for.
Location:
The apartment is located on Nieuwe Uilenburgerstraat, a quiet street in the lively center of Amsterdam. This historic district is one of the oldest and most picturesque parts of the city. Within walking distance, you’ll find Central Station, Nieuwmarkt, and all the amenities of the city center. Every Saturday, there is a biological market at Nieuwmarkt, and in the evening you can enjoy a drink at one of the many lively cafés. For culture and relaxation, you can visit the Royal Theater Carré, the Hermitage, Artis Zoo, the Hortus Botanicus, the Rembrandt House, the Music Theater, the Kleine Komedie, and various dining spots and cinemas in the area.
The apartment is easily accessible by public transport, with the Nieuwmarkt metro station just 500 meters away and Amsterdam Central Station about 900 meters away. By car, you have good access to the main roads via the IJ Tunnel.
Layout:
You can reach the front door on the second floor via the elevator or the communal staircase. You enter through the entrance, which provides access to two rooms, currently used as a study and a bedroom. From the hallway, you reach the spacious and bright living room at the front with a cozy balcony. The kitchen has been recently renovated and is equipped with various built-in appliances: a dishwasher, (steam) oven, coffee machine, and induction cooktop. From the living room, you reach the third room, which is currently being used as a bedroom. The neat bathroom features a sink, bathtub, and toilet. In the hallway, there are several built-in closets, including space for the central heating system and washing machine connections. There is also an external storage room on the ground floor!
Homeowners’ Association:
The homeowners’ association (VvE) is healthy, active, and professionally managed by VvE Beheer Amsterdam. The service costs are €304 per month (for the apartment and storage room). The manager takes care of financial and administrative management, as well as administrative and technical support. Currently, work is being done on a new multi-year maintenance plan (MJOP).
Details:
- Living area of 74 m² (measured according to NEN2580);
- Freehold property;
- New high-quality built-in appliances;
- Listed building (Rijksmonument);
- Active and financially healthy homeowners’ association;
- Built in 1905;
- Separate storage room of approx. 4 m² in the basement;
- Elevator, second floor;
- Communal garden by the water;
- Communal bicycle storage;
- Well-insulated apartment with energy label ?;
- Delivery in consultation.
I would be happy to tell you more about this charming apartment during a viewing. See you soon, kind regards, Karlijn.
Disclaimer:
This listing has been compiled with the greatest possible care. However, no liability is accepted by us for any incompleteness, inaccuracies, or otherwise, or the consequences thereof.
Features
Transfer of ownership
- Asking price
- € 500,000 kosten koper
- Asking price per m²
- € 6,757
- Listed since
- Status
- Under offer
- Acceptance
- Available in consultation
- VVE (Owners Association) contribution
- € 306.00 per month
Construction
- Type apartment
- Upstairs apartment (apartment)
- Building type
- Resale property
- Year of construction
- 1905
- Specific
- Monumental building
Surface areas and volume
- Areas
- Living area
- 74 m²
- Exterior space attached to the building
- 1 m²
- External storage space
- 4 m²
- Volume in cubic meters
- 221 m³
Layout
- Number of rooms
- 4 rooms (3 bedrooms)
- Number of bath rooms
- 1 bathroom
- Bathroom facilities
- Shower, bath, and toilet
- Number of stories
- 1 story
- Located at
- 2nd floor
- Facilities
- Elevator, mechanical ventilation, and TV via cable
Energy
- Energy label
- Insulation
- Double glazing
- Heating
- CH boiler
- Hot water
- CH boiler
- CH boiler
- Gas-fired, in ownership
Cadastral data
- AMSTERDAM P 3248
- Cadastral map
- Ownership situation
- Full ownership
- AMSTERDAM P 3248
- Cadastral map
- Ownership situation
- Full ownership
Exterior space
- Location
- Alongside a quiet road, in centre and in residential district
- Balcony/roof terrace
- Balcony present
Storage space
- Shed / storage
- Built-in
Parking
- Type of parking facilities
- Paid parking, public parking and resident's parking permits
VVE (Owners Association) checklist
- Registration with KvK
- Yes
- Annual meeting
- Yes
- Periodic contribution
- Yes (€ 306.00 per month)
- Reserve fund present
- Yes
- Maintenance plan
- Yes
- Building insurance
- Yes
Photos 24
Floorplans
© 2001-2024 funda
























