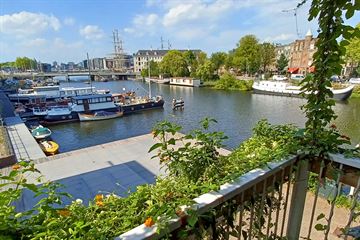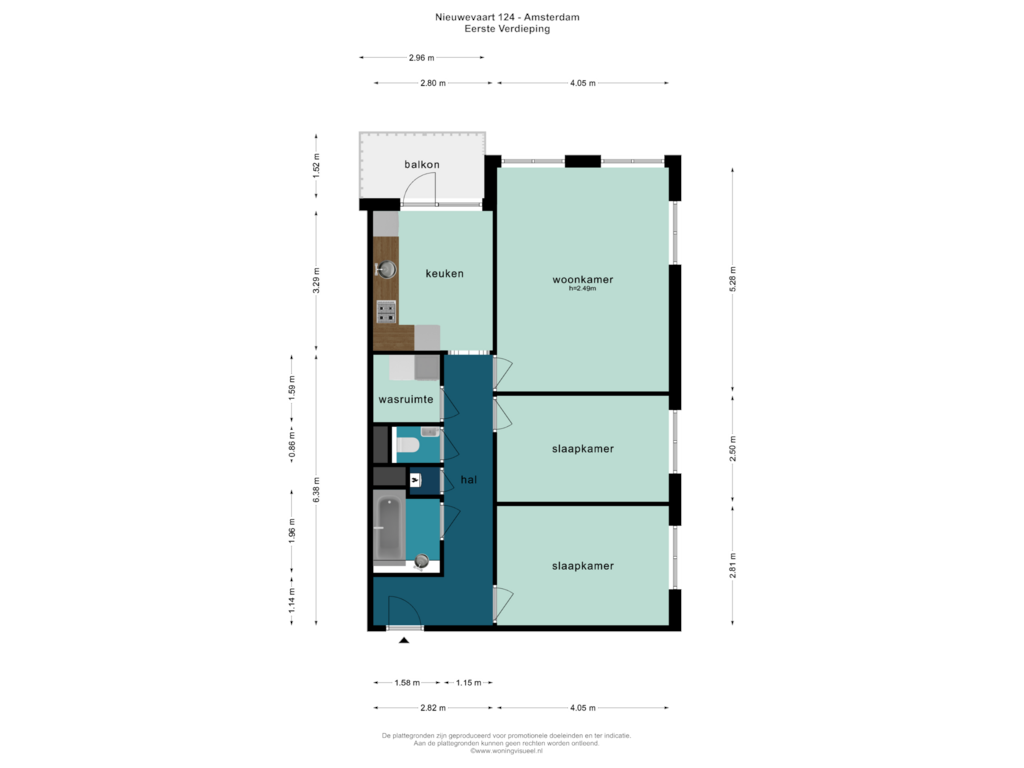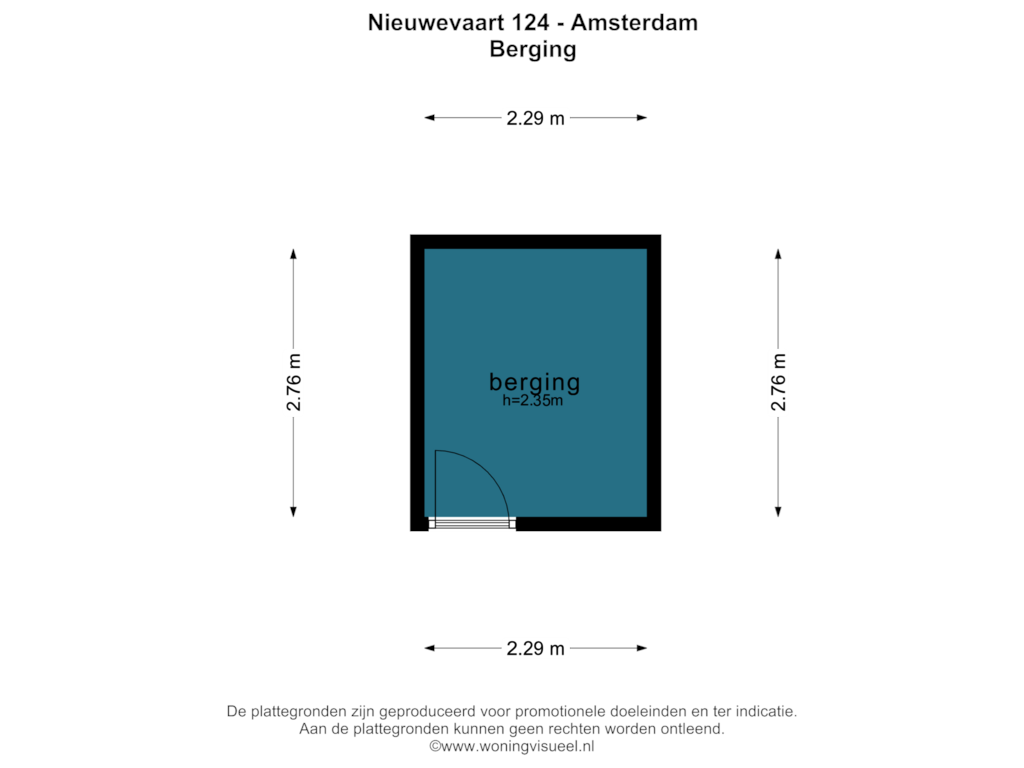This house on funda: https://www.funda.nl/en/detail/koop/amsterdam/appartement-nieuwevaart-124/43718158/

Nieuwevaart 1241018 ZM AmsterdamKadijken
€ 595,000 k.k.
Description
Discover this charming home in the heart of Amsterdam-Center, boasting a stunning panoramic view of historic buildings and the Oosterdok.
This corner apartment, located on the first floor, offers a comfortable and spacious layout in the popular Kadijken neighborhood. This area is renowned for its tranquility and proximity to iconic landmarks such as the Maritime Museum, Nemo, and Artis. The location perfectly combines the charm of city living with the serenity of a green residential environment.
Living Room
The spacious living room is a bright and inviting space, ideal for both relaxation and entertaining. With ample room for a comfortable seating area and a dining table, it creates a cozy spot to enjoy with friends or family. Large windows let in plenty of natural light, enhancing the pleasant atmosphere and sense of openness. Thanks to its corner location, the apartment offers magnificent panoramic views.
Kitchen
The kitchen is practical and functional, equipped with all essentials for daily cooking convenience. It features a built-in combination microwave, a freestanding refrigerator, a freezer, a dishwasher, and a four-burner gas cooktop. The kitchen’s design has an authentic charm and offers ample storage space with various cabinets, including overhead cupboards. Additionally, there is a utility room with a washing machine and dryer, making household chores easier. A large window in the kitchen provides natural ventilation and pleasant light while cooking.
Bedrooms
The apartment has two well-sized bedrooms, both benefiting from plenty of natural light and views of the canal.
Master Bedroom: This spacious room accommodates a double bed, nightstands, and a wardrobe. Large windows provide abundant daylight, giving the room a pleasant and open feel. There is plenty of space to move around, enhancing the sense of calm and comfort.
Second Bedroom: Slightly more compact, this room also offers a comfortable layout. It is suitable as an extra bedroom, children's room, or home office. The windows here also allow ample natural light, giving the room a fresh appearance.
Bathroom
The bathroom features a bathtub with a shower function, making it ideal for both relaxation and practicality. A stylish sink with a unique wooden basin and large mirrors adds character to the space. The bathroom is thoughtfully designed with everything you need for daily comfort.
Toilet
There is a separate floating toilet with a sink, finished with a large mirror.
Balcony
The sunny balcony, located on the southwest side, provides a pleasant outdoor space to unwind. It offers a fantastic view of the water, evoking a holiday vibe as you watch boats pass by and enjoy beautiful sunsets.
In front of the apartment, there is a jetty perfect for sunbathing and swimming. Additionally, the communal garden with mature trees and a playground offers a serene space to relax.
Storage Room
The apartment includes a spacious private storage room on the ground floor, equipped with electricity.
Surroundings
Situated in the beloved Kadijken neighborhood, this quiet and green area is known for its historic charm and proximity to amenities. Within walking distance, you'll find Artis, the botanical gardens, museums, and cozy cafes. Public transportation is well-organized, with multiple tram and bus stops nearby. Amsterdam city center and other popular districts are easily accessible, making this home ideal for anyone wanting to enjoy city life in a tranquil setting.
Special Features
Prime location in Amsterdam-Center.
Stunning panoramic views.
Located on the first floor of a well-maintained building.
Within walking distance of Amsterdam Central Station.
Close to Waterlooplein, Nieuwmarkt, Rembrandtplein, and more.
Current leasehold period fully paid off, with perpetual leasehold secured under favorable conditions.
Energy label A.
Excellent public transport connections, combining city living with a peaceful environment.
Features
Transfer of ownership
- Asking price
- € 595,000 kosten koper
- Asking price per m²
- € 8,264
- Listed since
- Status
- Available
- Acceptance
- Available in consultation
- VVE (Owners Association) contribution
- € 152.28 per month
Construction
- Type apartment
- Upstairs apartment (apartment)
- Building type
- Resale property
- Year of construction
- 1988
- Type of roof
- Flat roof covered with asphalt roofing
Surface areas and volume
- Areas
- Living area
- 72 m²
- Exterior space attached to the building
- 5 m²
- External storage space
- 6 m²
- Volume in cubic meters
- 225 m³
Layout
- Number of rooms
- 4 rooms (2 bedrooms)
- Number of bath rooms
- 1 bathroom and 1 separate toilet
- Bathroom facilities
- Bath and sink
- Number of stories
- 1 story
- Located at
- 1st floor
Energy
- Energy label
- Heating
- CH boiler
- Hot water
- CH boiler
- CH boiler
- Kombi Kompakt HR 22 (gas-fired from 2005, in ownership)
Cadastral data
- AMSTERDAM O 5027
- Cadastral map
- Ownership situation
- Municipal long-term lease
- Fees
- Paid until 20-03-2039
Exterior space
- Location
- Alongside a quiet road, alongside waterfront, in centre and unobstructed view
- Balcony/roof terrace
- Balcony present
Storage space
- Shed / storage
- Built-in
Parking
- Type of parking facilities
- Resident's parking permits
VVE (Owners Association) checklist
- Registration with KvK
- Yes
- Annual meeting
- Yes
- Periodic contribution
- Yes (€ 152.28 per month)
- Reserve fund present
- Yes
- Maintenance plan
- Yes
- Building insurance
- Yes
Photos 23
Floorplans 2
© 2001-2024 funda
























