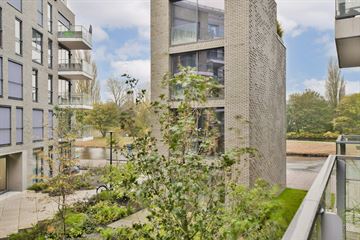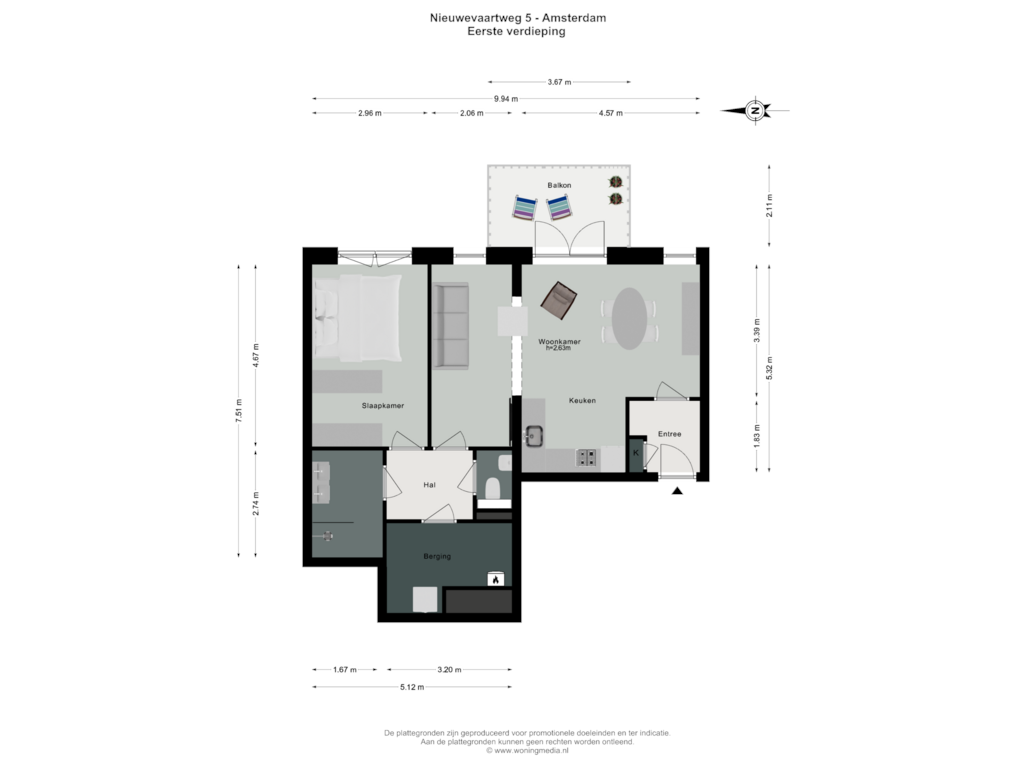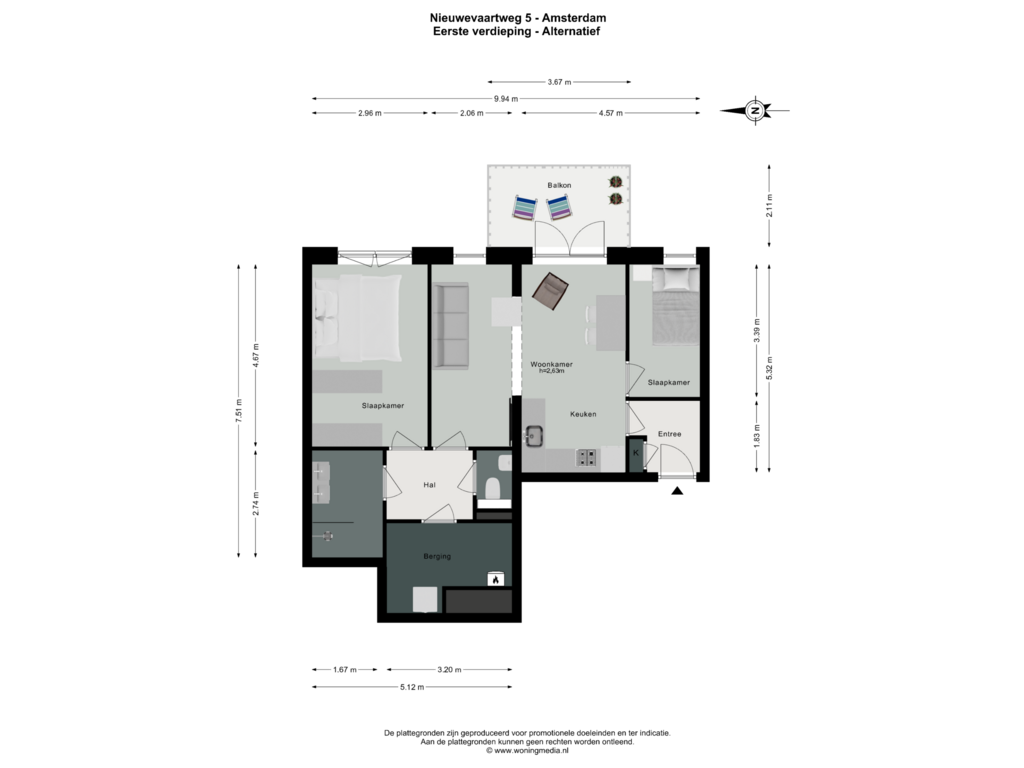This house on funda: https://www.funda.nl/en/detail/koop/amsterdam/appartement-nieuwevaartweg-5/43773784/

Nieuwevaartweg 51019 AL AmsterdamCruquiusbuurt
€ 550,000 k.k.
Eye-catcherComplex met lift, mooi terras, optie 2e slaapkamer, label A(3x+)
Description
This superbly designed apartment, with a floor surface area of around 69m², is located in an increasingly popular part of the city, on Cruquiuseiland in Amsterdam Oost. The apartment has been finished to a very high level of luxury and consists of a huge living room, open kitchen, a balcony of around 8m², a bedroom, a modern bathroom, and a storage room. It also comes with Energy Label A+++, so it is highly sustainable and energy-efficient.
In addition, there is the option of creating a second bedroom through a minor modification - we have added an alternative floor plan to our listing, by way of illustration.
LAYOUT
The shared entrance to the building takes you to the lift and the stairs and to the apartment on the first floor.
Upon entering, you find yourself in a neat hall from which you can access the living room. You then pass into a stylish dining section. The open kitchen is of a high quality and comes with all mod cons, including an induction hob, an oven, a dishwasher, a fridge-freezer, and of course the many cupboards for that all-important storage space. The layout of the apartment enables you to create an almost separate living room, but without the loss of the feeling of space. The French windows open out onto the balcony, with views of the attractively designed enclosed gardens and a glimpse of the river.
From the living room, you have access to the remaining rooms. The master bedroom is spacious and has an excellent custom-made wardrobe. The room is carpeted. The stylish bathroom features a walk-in shower, two-person sink with vanity unit, a storage cupboard, and a towel radiator. Elsewhere is a separate toilet with sink and a very large storage space that also houses the fittings for a washing machine and dryer.
There is also the option of creating a second bedroom by means of a minor modification - please see the alternative floor plan.
LOCATION
This is a peaceful location, yet only ten minutes away from the city centre. But even just around the corner, there is plenty of buzz and bustle in the lively Amsterdam Oost district. There are numerous great bars and restaurants nearby, situated on the relaxing waters of Entrepothaven. For all your day-to-day shopping needs too, there is a range of retail outlets within walking distance. All these benefits - the expanse of water, the proximity of the city (on one side), the Ring Road (on the other) and the peace - can be found on Cruquiuseiland.
OWNERS’ ASSOCIATION
The owners’ association has 21 members and is professionally managed by VVEgemak. The current service charges are €179.24 per month. There is a long-term maintenance plan in place and the owners’ association is registered with the Chamber of Commerce.
LEASEHOLD
The apartment is on municipal leasehold land, the ground rent for which is €2,110.93 until 31 December 2043. The current leasehold period runs until 31 December 2068. The 2000 General Provisions on perpetual leases apply.
PARTICULARS
- Superbly finished apartment, with a floor surface area of around 69m²
- Balcony of around 8m², east facing
- Outstanding newbuild project, completed in 2021
- Apartment on the first floor, reachable by lift
- Finished to a high level of quality; ready for immediate occupation
- Potential for the creation of a second bedroom
- Energy Label A+++;
- Transfer by agreement.
This information has been compiled with the greatest possible care. However, we accept no liability for any inaccuracies or deficiencies in that information or for any consequences arising therefrom. It is the duty of the purchaser to investigate all matters of importance to him or her. With regard to this property, we act solely in an advisory capacity as the estate agents of the vendor. We advise you to engage the services of an NVM estate agent to assist you with the purchasing process. If you have any specific wishes regarding the property, you are advised to notify your purchasing estate agent as soon as possible and to conduct any investigations yourself, or to arrange to have them conducted. If you do not engage the services of a qualified representative, you are deemed by law to have a sufficient understanding and awareness of everything that is or could be of importance to you. NVM terms and conditions apply.
Features
Transfer of ownership
- Asking price
- € 550,000 kosten koper
- Asking price per m²
- € 7,971
- Listed since
- Status
- Available
- Acceptance
- Available in consultation
- VVE (Owners Association) contribution
- € 179.24 per month
Construction
- Type apartment
- Mezzanine (apartment)
- Building type
- New property
- Year of construction
- 2021
- Type of roof
- Flat roof covered with other
Surface areas and volume
- Areas
- Living area
- 69 m²
- Exterior space attached to the building
- 8 m²
- Volume in cubic meters
- 226 m³
Layout
- Number of rooms
- 3 rooms (2 bedrooms)
- Number of bath rooms
- 1 bathroom and 1 separate toilet
- Bathroom facilities
- Shower, double sink, walk-in shower, and washstand
- Number of stories
- 1 story
- Located at
- 2nd floor
- Facilities
- Elevator and mechanical ventilation
Energy
- Energy label
- Insulation
- Double glazing and completely insulated
- Heating
- Complete floor heating and heat pump
- Hot water
- Central facility
Cadastral data
- AMSTERDAM A 8402
- Cadastral map
- Ownership situation
- Municipal long-term lease (end date of long-term lease: 31-12-2068)
Exterior space
- Location
- Alongside a quiet road, alongside waterfront and unobstructed view
Parking
- Type of parking facilities
- Paid parking, public parking and resident's parking permits
VVE (Owners Association) checklist
- Registration with KvK
- Yes
- Annual meeting
- Yes
- Periodic contribution
- Yes (€ 179.24 per month)
- Reserve fund present
- Yes
- Maintenance plan
- Yes
- Building insurance
- Yes
Photos 34
Floorplans 2
© 2001-2024 funda



































