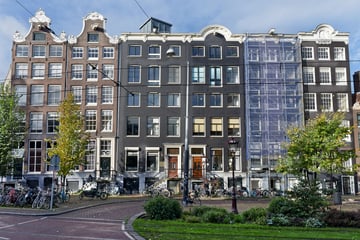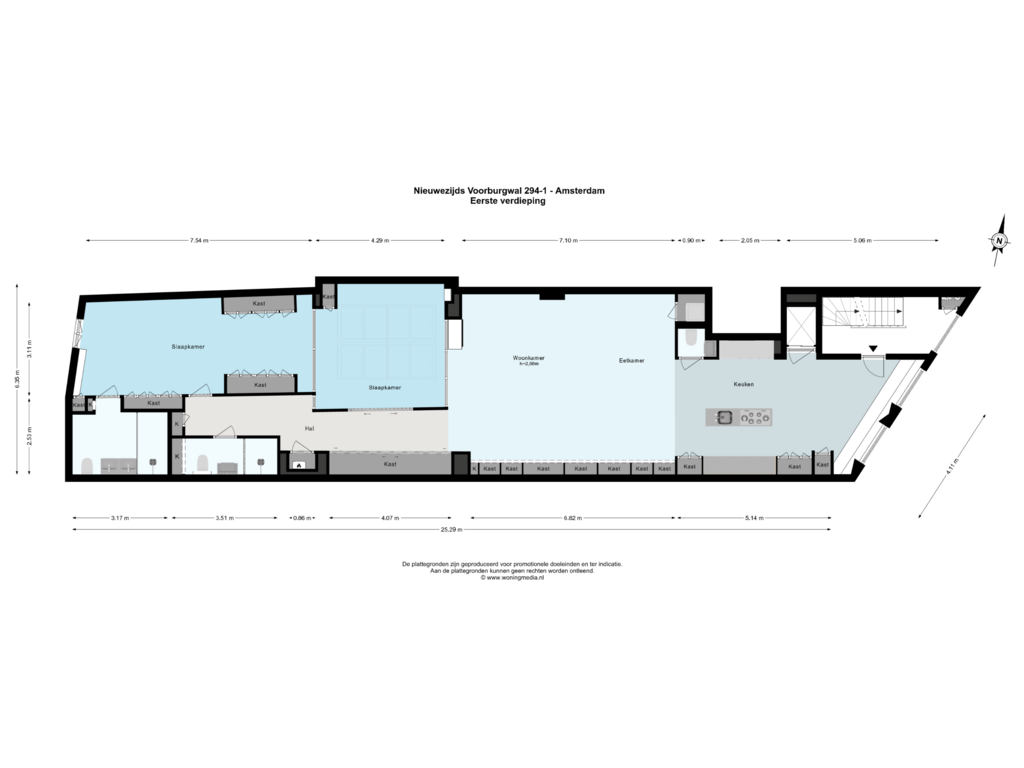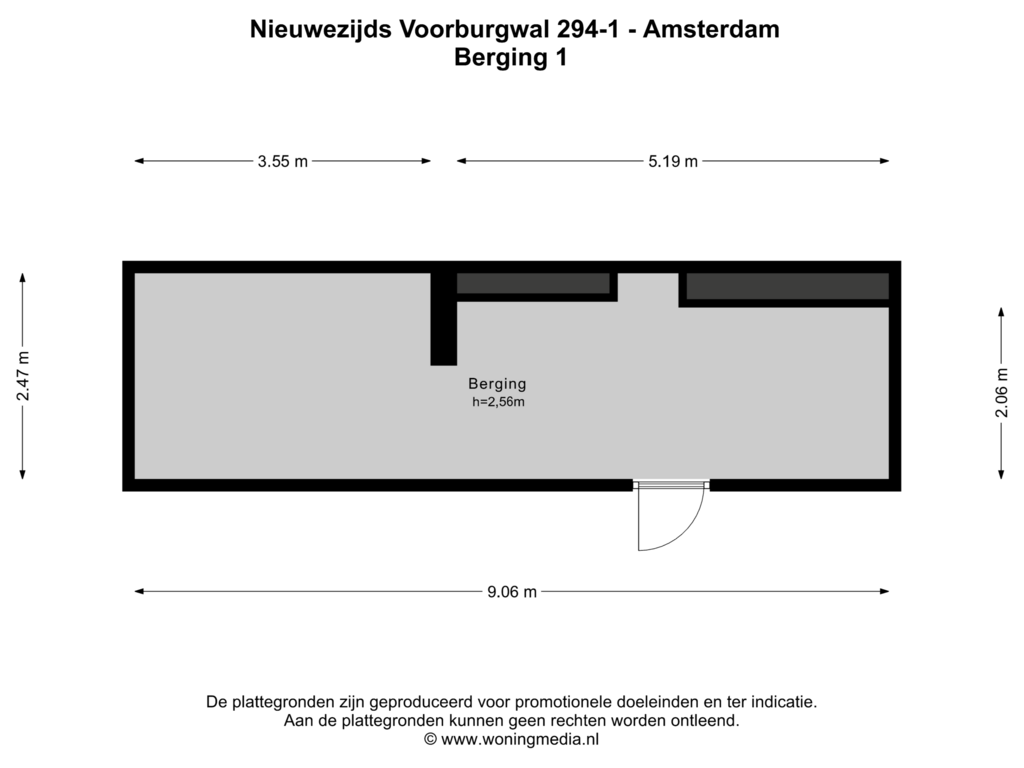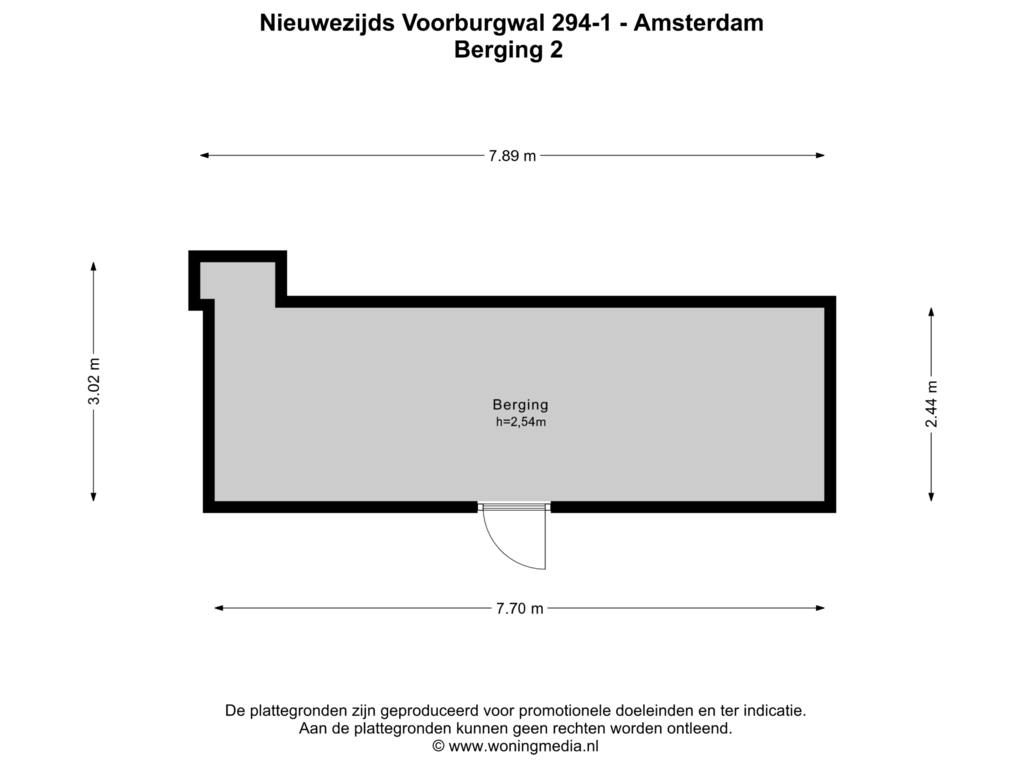
Nieuwezijds Voorburgwal 294-11012 RT AmsterdamSpuistraat-Zuid
€ 1,395,000 k.k.
Description
Luxurious living in an 18th century monumental building in the most central location of Amsterdam with all amenities within reach. That is what this extraordinary apartment on the Nieuwezijds Voorburgwal has to offer. This spacious, luxurious apartment (150m²) with two spacious bedrooms, two bathrooms and a very luxurious open kitchen is finished to a high standard with many custom cabinets and has a spacious storage room on the ground floor and a lift that opens directly into the apartment. This property, located (freehold), is located on the first floor of a building built in 1735 (national monument) and has a view over a small park, surrounded by typical Amsterdam architecture. This place offers you both a place of rest and the ultimate experience of the city. Would you like to experience this for yourself? Then make an appointment now for a viewing!
Layout:
Entrance on the first floor; the apartment is accessible via a lift and a communal staircase. From the lift you step directly into the spacious kitchen with a cozy sitting area at the front with a view of the lively city. The luxurious kitchen with marble cooking island is very complete and has all desirable built-in appliances including a five-burner gas stove, a dishwasher, two combi-ovens, and a fridge/freezer combination. Adjacent, in the heart of the house, you will find the spacious living room with custom cabinets over the entire length. The separate toilet is equipped with a wall-mounted toilet and sink.
At the rear there are two bedrooms; the 'master bedroom' has its own dressing room with custom cabinets and a luxuriously finished en-suite bathroom, equipped with a wall-mounted toilet, washbasin with double sink and walk-in shower. The second bedroom / study can be closed off with sliding doors and is very light thanks to the glass roof. The second bathroom has a wall-mounted toilet, washbasin, walk-in shower and custom cabinet wall where the washing machine connection is located.
Surroundings:
The house is situated in the middle of the historic heart of Amsterdam, close to the popular 9 Straatjes and the Kalverstraat. In the area you will find a wide range of shops and restaurants. For daily shopping there is the Albert Heijn and Jumbo. Around the corner are the cozy terraces of the Spui and the department stores Magna Plaza & Bijenkorf. All this in the middle of cultural attractions such as the Amsterdam Historical Museum, the Nieuwe Kerk, the Palace on Dam Square and the Begijnhof.
Accessibility:
The Nieuwezijds Voorburgwal has recently been renovated as part of the Oranje Loper project. A car-free park with lots of greenery has been created at the front of the building. Various trams stop in the street (1,2,5), within a few minutes you can walk to the Rokin metro stop or cycle to Central Station. A more central location is not possible!
Special features:
- Monumental building, built around 1735;
- Situated on private land;
- Living area: 150m²;
- Large private storage room on the ground floor;
- Modern kitchen and luxury bathrooms;
- Service costs: € 250,- per month;
- Delivery: In consultation.
This information has been compiled by us with the necessary care. However, no liability is accepted on our part for any incompleteness, inaccuracy or otherwise, or the consequences thereof. All stated dimensions and surfaces are indicative. The buyer has his own duty to investigate all matters that are important to him or her. With regard to this property, Brummel en Beuk Makelaars is the advisor to the seller. We advise you to engage an expert (NVM) broker who will guide you through the purchasing process. If you have specific wishes regarding the property, we advise you to make these known to your purchasing broker in good time and to conduct (or have conducted) independent research into them. If you do not engage an expert representative, you consider yourself expert enough by law to be able to oversee all matters that are important.
Measurement clause:
The Sold Property has been measured in accordance with the industry-wide measurement instruction (based on the standards as laid down in NEN 2580). The Measurement Instruction is intended to apply a more unambiguous way of measuring to provide an indication of the usable surface area. The Measurement Instruction does not completely rule out differences in measurement results due to, for example, differences in interpretation, rounding off and limitations when performing a measurement. The home has been measured by a reliable professional company. The buyer indemnifies the selling broker and the seller against any deviations in the stated measurements. The buyer declares that he has been given the opportunity to measure the Sold property himself (or have it measured) in accordance with the industry-wide measurement instruction.
Features
Transfer of ownership
- Asking price
- € 1,395,000 kosten koper
- Asking price per m²
- € 9,300
- Listed since
- Status
- Available
- Acceptance
- Available in consultation
- VVE (Owners Association) contribution
- € 250.00 per month
Construction
- Type apartment
- Upstairs apartment (apartment)
- Building type
- Resale property
- Year of construction
- 1850
- Accessibility
- Accessible for people with a disability and accessible for the elderly
- Specific
- Protected townscape or village view (permit needed for alterations) and monumental building
- Type of roof
- Flat roof covered with asphalt roofing
Surface areas and volume
- Areas
- Living area
- 150 m²
- External storage space
- 40 m²
- Volume in cubic meters
- 514 m³
Layout
- Number of rooms
- 3 rooms (2 bedrooms)
- Number of bath rooms
- 2 bathrooms and 1 separate toilet
- Bathroom facilities
- Double sink, 2 walk-in showers, 2 toilets, underfloor heating, and washstand
- Number of stories
- 1 story
- Located at
- 2nd floor
- Facilities
- Skylight, french balcony, elevator, mechanical ventilation, flue, and TV via cable
Energy
- Energy label
- Insulation
- Roof insulation, partly double glazed, insulated walls and floor insulation
- Heating
- CH boiler, fireplace and complete floor heating
- Hot water
- CH boiler
- CH boiler
- Gas-fired combination boiler, in ownership
Cadastral data
- AMSTERDAM F 7320
- Cadastral map
- Ownership situation
- Full ownership
- AMSTERDAM F 7320
- Cadastral map
- Ownership situation
- See deed
Exterior space
- Location
- Alongside park and in centre
- Balcony/roof garden
- French balcony present
Storage space
- Shed / storage
- Storage box
Parking
- Type of parking facilities
- Paid parking and resident's parking permits
VVE (Owners Association) checklist
- Registration with KvK
- Yes
- Annual meeting
- Yes
- Periodic contribution
- Yes (€ 250.00 per month)
- Reserve fund present
- Yes
- Maintenance plan
- Yes
- Building insurance
- Yes
Photos 33
Floorplans 3
© 2001-2024 funda



































