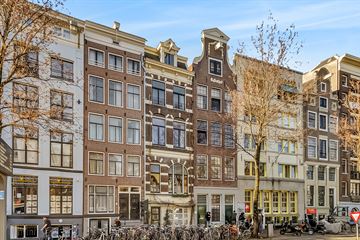
Description
A loft apartment in the center of Amsterdam with amazing kitchen and beautiful wooden floor throughout!
This lovely apartment is wedged between the Nieuwezijds Voorburgwal and the Spuistraat in the center of the old city. Just around the corner is the famous Royal Palace and the Dam square with its many cafés, restaurants and bars. The Magna Plaza shopping centre, supermarkets, bakeries, convenient stores and outdoor markets are all within walking distance of this centrally located apartment. Amsterdam Central station, with trains to all parts of the Netherlands and Europe, is less then a ten-minute walk or one tram stop away. This house is an urbanist's dream putting all of Amsterdam at your fingertips.
LAYOUT:
The apartment consists of an open floor plan with three different zones: a living area with a dinning space, a kitchen area (with dishwasher, oven, gas cooker and ample cupboard space) and a bedroom area. Separate is a large bathroom, with bathtub, toilet and washbasin. Upon entering the apartment there is a small hallway with storage and laundry with a washing machine and a dryer. The high ceilings and large front and back windows ensure lots of natural light and give the apartment a spacious feel. The apartment has beautiful views of the typical Amsterdam facades and the hustle and bustle of the city life on the street below.
SPECIFICS:
- 75m2 living space
- Location, location, location
- Foundations where renovated in 2012
- Home owners association is well organized with a healthy reserve fund
- Monthly contribution is € 332,-- including (gas and electricity use)
- Partly HR Glass and Partly double glass
- Non recent self occupancy clause and age clause apply
Features
Transfer of ownership
- Last asking price
- € 475,000 kosten koper
- Asking price per m²
- € 6,333
- Status
- Sold
- VVE (Owners Association) contribution
- € 332.00 per month
Construction
- Type apartment
- Upstairs apartment (apartment)
- Building type
- Resale property
- Year of construction
- 1906
- Specific
- Furnished
Surface areas and volume
- Areas
- Living area
- 75 m²
- Volume in cubic meters
- 241 m³
Layout
- Number of rooms
- 1 room (1 bedroom)
- Number of bath rooms
- 1 bathroom
- Bathroom facilities
- Bath, toilet, and sink
- Number of stories
- 1 story
- Located at
- 2nd floor
- Facilities
- TV via cable
Energy
- Energy label
- Insulation
- Double glazing
- Heating
- CH boiler
- Hot water
- CH boiler
- CH boiler
- Gas-fired, in ownership
Parking
- Type of parking facilities
- Paid parking and public parking
VVE (Owners Association) checklist
- Registration with KvK
- Yes
- Annual meeting
- No
- Periodic contribution
- Yes (€ 332.00 per month)
- Reserve fund present
- Yes
- Maintenance plan
- No
- Building insurance
- No
Photos 18
© 2001-2024 funda

















