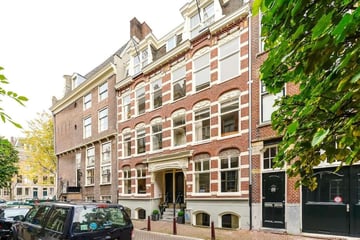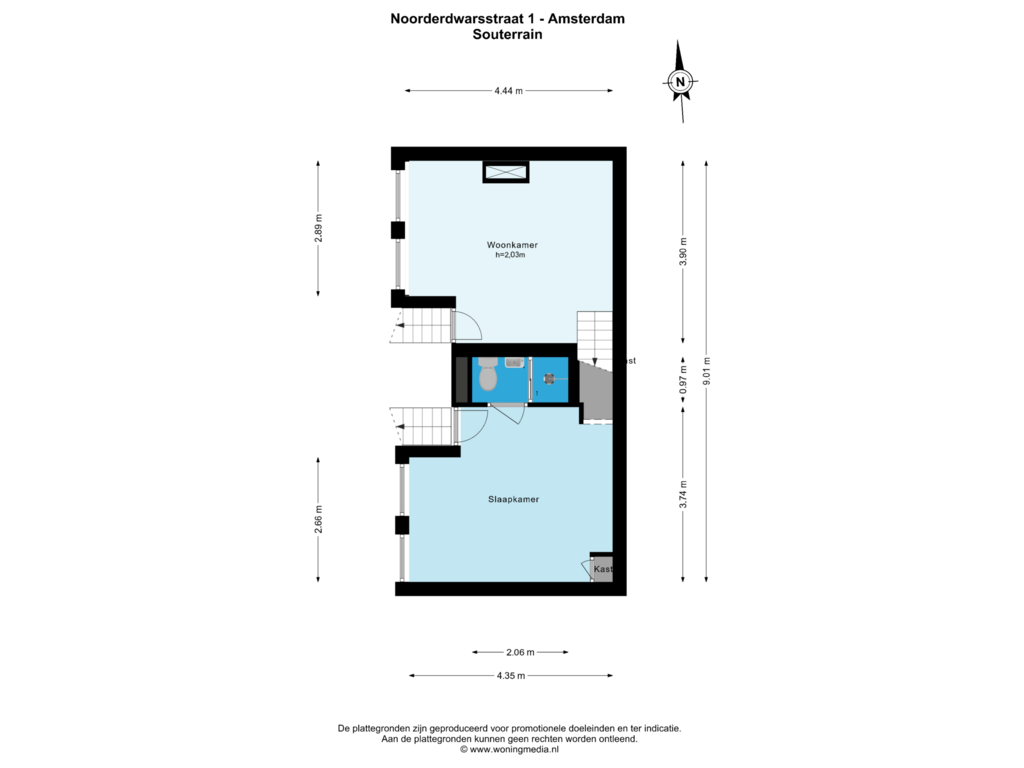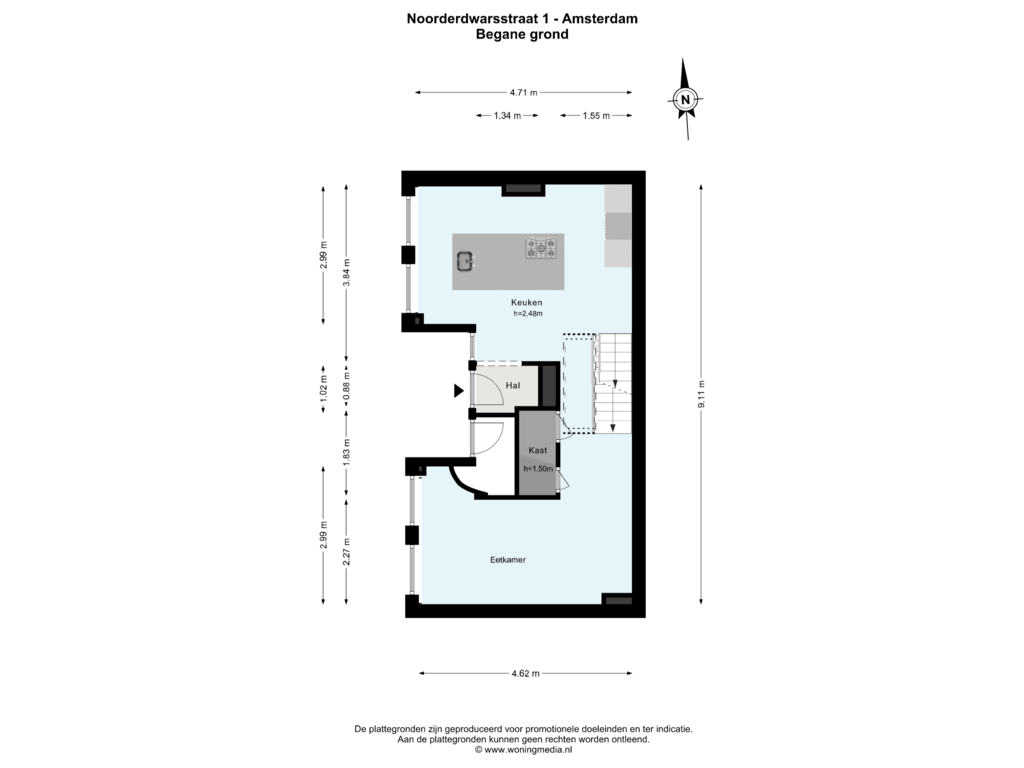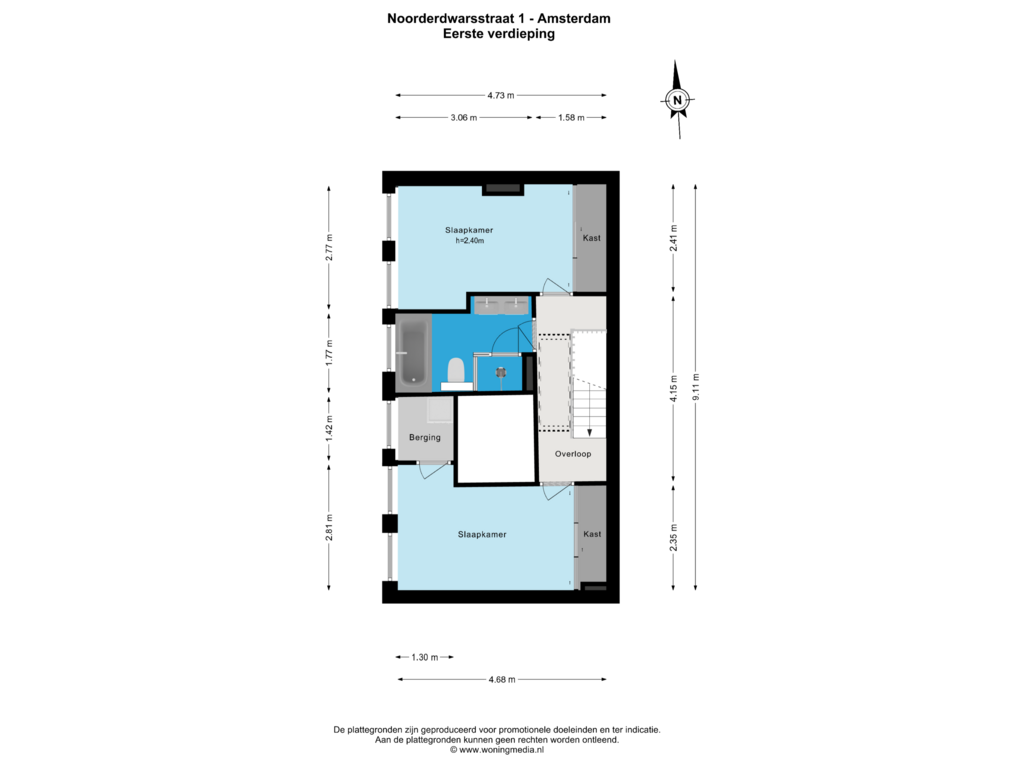
Description
A unique opportunity to live in one of the most charming streets in the center of Amsterdam. This recently renovated home has a surface area of 109 m² (NEN-measured) and consists of three floors. The apartment is situated in a charming national monument from 1721, with all the conveniences of the city within easy reach.
Layout
Bel-Etage (Main Floor)
Through a characteristic entrance, you reach the front door with access to the main floor. Upon entering, there is access to the spacious open kitchen with a cooking and rinsing island. The ‘design’ kitchen from Seimetic is very modern and equipped with all high-quality built-in appliances, including a 6-burner Boretti gas stove and a downdraft extractor. Continuing on the right side is the spacious dining area. There is also an extra toilet on this floor.
Basement
Via an internal staircase, you reach the basement. Here, the spacious living room with a gas fireplace is located. This space is also accessible through a separate door to the outside. On the right side of the basement is a second entrance door leading to the bedroom. This room is currently used as an Airbnb (with a permit) and has its own bathroom. The bathroom is equipped with a washbasin, toilet, and shower.
First Floor
On the first floor, there are two bedrooms. Both bedrooms have large built-in closets. In the middle of the floor, the bathroom is situated. The bathroom at the rear is equipped with a bathtub, double washbasin, toilet, and walk-in shower. There is also a separate closet with connections for a washer and dryer. Additionally, unique floor-to-ceiling glass has been installed in the hallway to create more light, and the entire apartment features luxurious Fermacell floor panels with PVC click-laminate flooring.
Location
Noorderdwarsstraat is a quiet, unique street on the edge of the canal district, between the Reguliersgracht, the Vijzelgracht, the Prinsengracht, and the Lijnbaansgracht. The proximity of Utrechtsestraat, various museums, theaters, and the wide range of cafés, coffee spots, and restaurants makes this location highly desirable.
The accessibility of the house is excellent. With the North/South metro line, there is an easy connection to both the north and the Zuidas business district, and various tram and bus stops are just a few minutes' walk away. By car, you can reach the A10 ring road within 15 minutes.
Features
Living area of 109 m² (NEN-measured)
Year of construction: 1721
National monument
Three bedrooms, two bathrooms
Foundation repair and new basement tank in 2001
Small VvE (Owners' Association) with two members
MJOP (multi-year maintenance plan) available
Freehold
Airbnb permit (must be applied for individually)
Energy label not available due to monument status
Delivery in consultation (preferably at the end of the year)
Parking through a permit system
Central heating installation (Nefit, 2021)
Choice of notary by the buyer, according to the model of the Royal Dutch Notarial Association and the Ringmodel purchase contract for Amsterdam, on the condition that the notary is established in Amsterdam.
Features
Transfer of ownership
- Asking price
- € 1,100,000 kosten koper
- Asking price per m²
- € 10,000
- Listed since
- Status
- Sold under reservation
- Acceptance
- Available in consultation
- VVE (Owners Association) contribution
- € 100.00 per month
Construction
- Type apartment
- Ground-floor + upstairs apartment (apartment)
- Building type
- Resale property
- Year of construction
- 1721
Surface areas and volume
- Areas
- Living area
- 110 m²
- Volume in cubic meters
- 356 m³
Layout
- Number of rooms
- 6 rooms (3 bedrooms)
- Number of bath rooms
- 1 bathroom and 1 separate toilet
- Bathroom facilities
- Double sink, walk-in shower, bath, and toilet
- Number of stories
- 3 stories
- Located at
- Ground floor
- Facilities
- Optical fibre, mechanical ventilation, passive ventilation system, and TV via cable
Energy
- Energy label
- Not available
- Insulation
- Roof insulation, insulated walls and floor insulation
- Heating
- CH boiler and gas heater
- Hot water
- CH boiler and central facility
- CH boiler
- Nefit (2021, in ownership)
Cadastral data
- AMSTERDAM I 11417
- Cadastral map
- Ownership situation
- Full ownership
Exterior space
- Location
- Alongside a quiet road, along waterway and in centre
Parking
- Type of parking facilities
- Paid parking and resident's parking permits
VVE (Owners Association) checklist
- Registration with KvK
- No
- Annual meeting
- No
- Periodic contribution
- No
- Reserve fund present
- No
- Maintenance plan
- Yes
- Building insurance
- Yes
Photos 28
Floorplans 3
© 2001-2025 funda






























