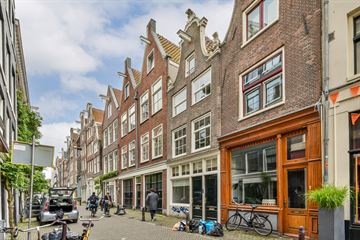
Description
UNIQUE AND VERY CHARMING TOP APARTMENT WITH SPACIOUS BALCONY IN THE HEART OF JORDAAN
This charming upstairs house, located in the bustling heart of the Jordaan, offers a unique living experience. The attractive apartment has three spacious bedrooms and a lovely west-facing terrace of 14 m² that connects to the living room.
LAYOUT:
You reach the first floor via your own entrance. At the front is the luxurious, fully equipped kitchen with modern amenities such as a 5-burner hob, stainless steel extractor hood, microwave, oven, espresso machine, Quooker tap and a natural stone countertop. The rear offers a cozy living room with a fireplace and patio doors to a sunny terrace.
A closed sliding glass door leads to the second floor, where you will find a bedroom at the front and rear. In the middle part of this floor there are the stairs to the third floor, the luxurious bathroom with double sinks, a separate toilet and a cupboard for the washing machine and dryer. The attic floor houses a cozy bedroom and extra storage space.
LOCATION
Enjoy the lively area with the Noordermarkt, Westerstraat, Linden, Brouwers and Prinsengracht just a stone's throw away. Here you will find numerous shops, entertainment venues, trendy and cozy restaurants, bars and terraces such as Café Tabak and the famous Café Nol. Practical facilities such as Albert Heijn and the organic Noordermarkt are also close by. Central Station is within walking distance and you can quickly reach the Amsterdam Ring via the Piet Hein Tunnel or Haarlemmerweg. You can enjoy city life here, but you can also easily get out of the city.
CONTRIBUTION OWNERS ASSOCIATION
This is a small homeowners' association consisting of 2 members. The service costs are €130 per month.
GROUND
The house is located on private land, so no leasehold.
NEN Measurement:
The square meters are 59m2 for the ground floor, first and second floor. 7.6m2 is for the third floor and is described in the measurement certificate as other indoor space. According to the NEN report, the 3rd floor is not included in the square meters.
PARTICULARITIES:
- Size: 59m2 Usable area + 7.6m2 other indoor space
- National monument
- Located on private land
- New foundation
- Windows with insulating glass (monument glass)
- Very spacious balcony with automatic cover
GENERAL
All information contained in this offer has been compiled by us with great care. However, we accept no liability with regard to this information, nor can any rights be derived from the information provided.
Features
Transfer of ownership
- Last asking price
- € 675,000 kosten koper
- Asking price per m²
- € 10,227
- Status
- Sold
- VVE (Owners Association) contribution
- € 130.00 per month
Construction
- Type apartment
- Upstairs apartment (apartment)
- Building type
- Resale property
- Year of construction
- 1934
Surface areas and volume
- Areas
- Living area
- 66 m²
- Other space inside the building
- 8 m²
- Exterior space attached to the building
- 14 m²
- Volume in cubic meters
- 240 m³
Layout
- Number of rooms
- 4 rooms (3 bedrooms)
- Number of stories
- 2 stories
- Located at
- 1st floor
- Facilities
- Outdoor awning, mechanical ventilation, and rolldown shutters
Energy
- Energy label
- Not available
- Heating
- CH boiler
- Hot water
- CH boiler
- CH boiler
- 2024
Cadastral data
- AMSTERDAM L 9778
- Cadastral map
- Area
- Part of parcel
- Ownership situation
- Full ownership
Exterior space
- Balcony/roof terrace
- Balcony present
Parking
- Type of parking facilities
- Paid parking, public parking and resident's parking permits
VVE (Owners Association) checklist
- Registration with KvK
- Yes
- Annual meeting
- No
- Periodic contribution
- Yes (€ 130.00 per month)
- Reserve fund present
- Yes
- Maintenance plan
- No
- Building insurance
- Yes
Photos 36
© 2001-2025 funda



































