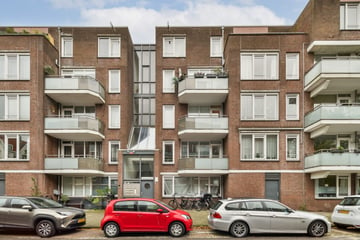
Description
Spacious Ground-Floor Apartment of 60 m²
This bright and spacious 60 m² ground-floor apartment features a well-designed layout with one bedroom, a large kitchen, and a lovely east-facing garden, all situated in the trendy Spaarndammerbuurt neighborhood. Located within walking distance of Westerpark, Houthavens, the city center, and various charming restaurants and shops.
Layout
This former social housing unit is ready to be customized to your taste. Entry is through the shared entrance hall, with the apartment located on the ground floor. Inside, you’ll find a very spacious living room adjacent to the closed kitchen, which can be entirely renovated to your preference. The kitchen provides access to the east-facing garden. The property has a generously sized bedroom with a storage closet. The spacious bathroom includes a shower, sink, and hookups for a washing machine and dryer. The hall has a separate toilet and a storage closet with a central heating unit. Additionally, there is a separate storage space of 6 m².
Neighborhood
The apartment is located in Spaarndammerbuurt, close to the Amsterdam Houthavens. This neighborhood is known for its stunning Amsterdam School architecture. In Spaarndammerstraat, you’ll find everything you need for daily shopping, along with specialty stores, bars, and restaurants (including Bar Mick, Café de Walvis, and Baut). The nearby Westergasterrein and Westerpark offer plenty of options for recreation, events, and various spots for food and drinks. You can easily reach the trendy NDSM wharf in North Amsterdam by ferry, cycle into the Jordaan, or head to Haarlemmerdijk. Accessibility is excellent, with Central Station a short bike ride away, various public transport connections around the corner, and easy access to the A-10 ring road (S101, S102).
Land
The property is located on municipal leasehold land, with the ground rent prepaid until June 16, 2035.
Homeowners Association (VvE)
This apartment is part of an active homeowners association (VvE). The monthly service fee is €127.81, which includes contributions to the building insurance and savings for future maintenance. The administration is managed by VvE Beheer Amsterdam.
Technical Installations
Heating and hot water are provided by a Remeha central heating boiler.
Details
60 m², NEN2580 measurement certificate available
Located in Spaarndammerbuurt
Ground-floor unit with garden
Walking distance to Westerpark
Healthy and active VvE, contribution €127.81 per month
Municipal leasehold land with ground rent prepaid until June 16, 2035
Parking through permit system on public roads. For more information, visit the Amsterdam City website
Designated project notary: Notary office Spier & Hazenberg
2-year anti-speculation clause applies
The property is available for sale exclusively for owner-occupancy (or for parents purchasing for children)
Delivery in consultation, and can be arranged promptly
The sales information has been compiled with great care. However, we cannot guarantee the accuracy of the content, and no rights can be derived from it. The content is for informational purposes only and should not be considered an offer. References to content, surface areas, or dimensions should be considered indicative and approximate. As a buyer, you should conduct your own research into matters that are important to you. We recommend engaging your own NVM real estate agent in this regard.
Features
Transfer of ownership
- Asking price
- € 425,000 kosten koper
- Asking price per m²
- € 7,083
- Listed since
- Status
- Under offer
- Acceptance
- Available in consultation
- VVE (Owners Association) contribution
- € 127.81 per month
Construction
- Type apartment
- Ground-floor apartment
- Building type
- Resale property
- Year of construction
- 1985
- Type of roof
- Flat roof covered with asphalt roofing
Surface areas and volume
- Areas
- Living area
- 60 m²
- External storage space
- 6 m²
- Volume in cubic meters
- 214 m³
Layout
- Number of rooms
- 2 rooms (1 bedroom)
- Number of bath rooms
- 1 bathroom and 1 separate toilet
- Bathroom facilities
- Shower and sink
- Number of stories
- 1 story
- Located at
- Ground floor
Energy
- Energy label
- Insulation
- Double glazing
- Heating
- CH boiler
- Hot water
- CH boiler
- CH boiler
- Remeha ( combination boiler from 2021, in ownership)
Cadastral data
- AMSTERDAM X 2182
- Cadastral map
- Ownership situation
- Municipal ownership encumbered with long-term leaset
- Fees
- Paid until 16-06-2035
Exterior space
- Location
- Alongside a quiet road and in residential district
Storage space
- Shed / storage
- Built-in
Parking
- Type of parking facilities
- Paid parking and resident's parking permits
VVE (Owners Association) checklist
- Registration with KvK
- Yes
- Annual meeting
- Yes
- Periodic contribution
- Yes (€ 127.81 per month)
- Reserve fund present
- Yes
- Maintenance plan
- Yes
- Building insurance
- Yes
Photos 30
© 2001-2025 funda





























