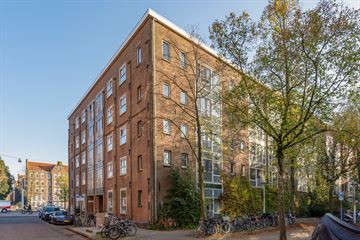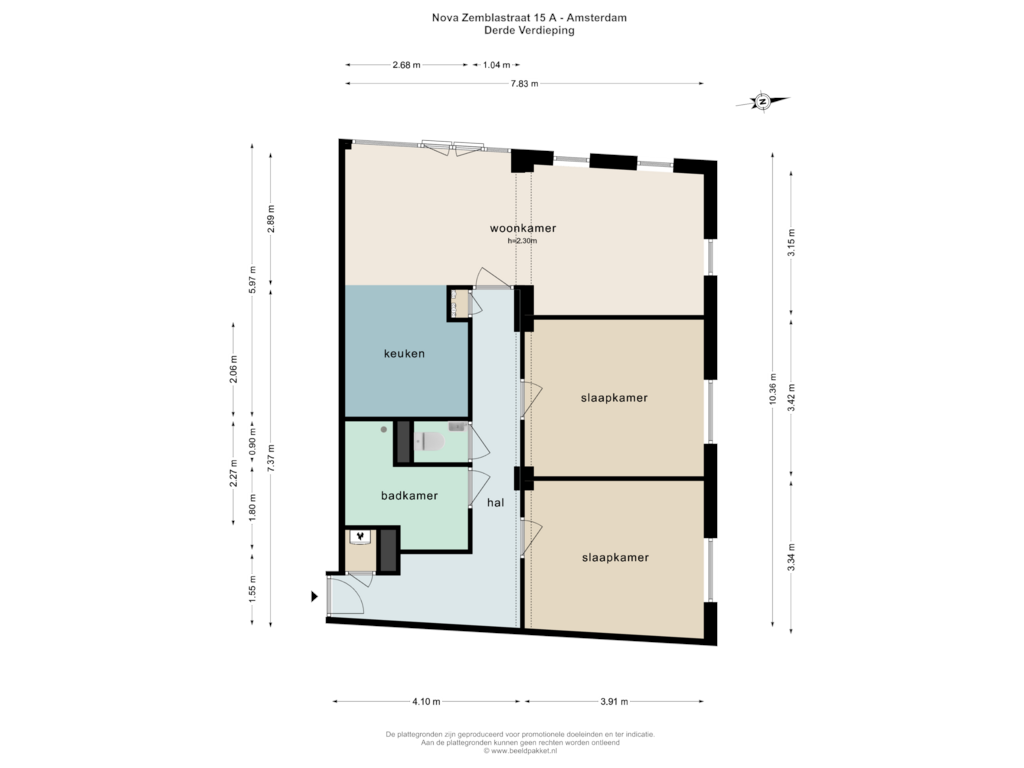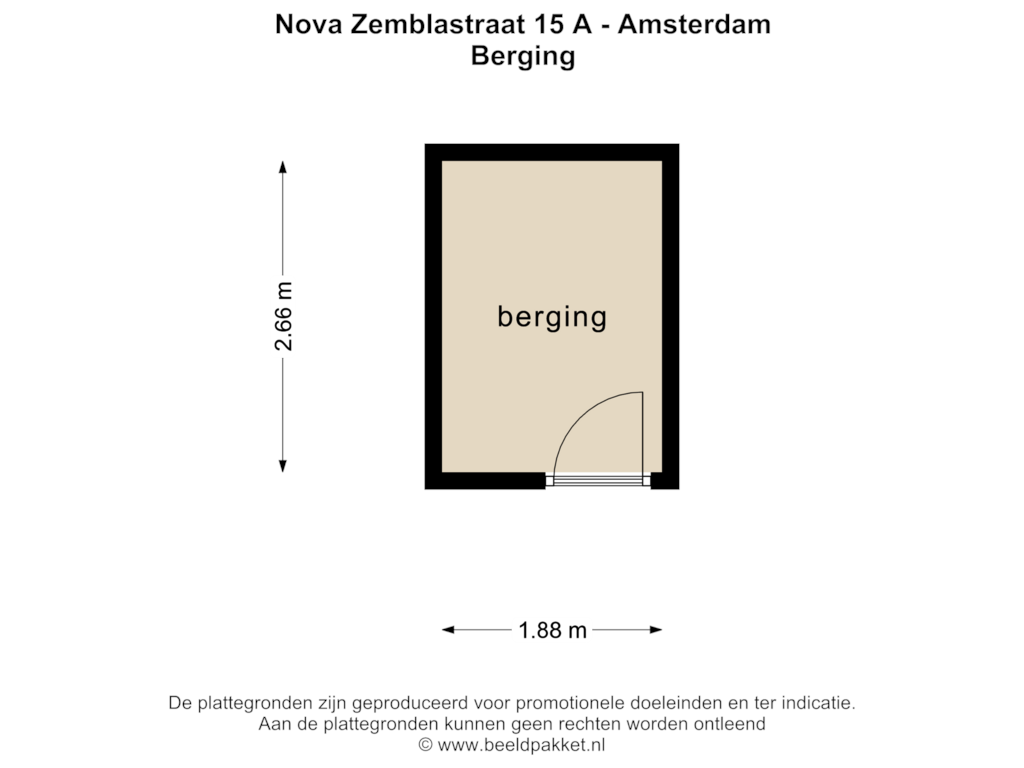
Nova Zemblastraat 15-A1013 RJ AmsterdamSpaarndammerbuurt-Noordoost
Sold under reservation
€ 450,000 k.k.
Description
*** this property is listed by a MVA Certified Broker ***
Well-located three-room apartment of approximately 77 m², situated on the third floor of Pakhuis de Houtman, built in 1881.
Westerpark is a highly desirable area to live in, with the city center only a few minutes away by bike. The Jordaan, the Westergasfabriek complex, and Westerpark are within walking distance. The apartment is easily accessible by car via the Spaarndammer Tunnel, which connects to the A10.
Shops for daily groceries are primarily located around Spaarndammerstraat, where you can also find charming cafes and restaurants. On the other side of the Westerkanaal, prime locations such as Prinseneiland, Haarlemmerstraat/dijk, and the Jordaan are within reach. A parking permit is required in this area.
Layout
- Entrance, staircase to the third floor, hall;
- Living room at the front;
- Two bedrooms;
- Separate kitchen;
- Bathroom with washing machine connection;
- Separate toilet;
- Central heating closet and additional storage closet;
- West-facing balcony;
- Storage room on the ground floor.
Features
- Apartment, third floor;
- Built in 1978;
- Living area approximately 77 m²;
- Three rooms (two bedrooms);
- Double glazing and Remeha Tzerra central heating boiler (2018);
- Storage room on the ground floor.
Additional Details
- Available immediately, transfer in 2024;
- Former rental property, seller has not lived in the property (clause applies);
- “Not self-occupied,” asbestos, and aging clauses apply;
- Property is for sale exclusively for self-occupancy;
- Two-year anti-speculation clause applies;
- Municipal leasehold in Amsterdam, prepaid until April 30, 2035;
- Service fees: €150.42 and €8.78 (storage) per month (active, professional homeowners association);
- Designated project notary: Spier and Hazenberg;
- Homeowners association: Nova Zemblastraat 3-27, Amsterdam;
- Land registry: Municipality of Amsterdam, section X, number 2320-A-57 and A-90 (storage), 91/6,081 share in the community.
Features
Transfer of ownership
- Asking price
- € 450,000 kosten koper
- Asking price per m²
- € 5,625
- Listed since
- Status
- Sold under reservation
- Acceptance
- Available in consultation
- VVE (Owners Association) contribution
- € 159.00 per month
Construction
- Type apartment
- Upstairs apartment (apartment)
- Building type
- Resale property
- Year of construction
- 1978
- Type of roof
- Flat roof covered with asphalt roofing
Surface areas and volume
- Areas
- Living area
- 80 m²
- External storage space
- 5 m²
- Volume in cubic meters
- 230 m³
Layout
- Number of rooms
- 3 rooms (2 bedrooms)
- Number of bath rooms
- 1 bathroom and 1 separate toilet
- Bathroom facilities
- Shower
- Number of stories
- 1 story
- Located at
- 3rd floor
- Facilities
- TV via cable
Energy
- Energy label
- Insulation
- Double glazing
- Heating
- CH boiler
- Hot water
- CH boiler
- CH boiler
- Remeha Tzerra (gas-fired combination boiler from 2018, in ownership)
Cadastral data
- AMSTERDAM X 2320
- Cadastral map
- Ownership situation
- Municipal ownership encumbered with long-term leaset
- Fees
- Paid until 01-05-2035
Storage space
- Shed / storage
- Storage box
Parking
- Type of parking facilities
- Paid parking, public parking and resident's parking permits
VVE (Owners Association) checklist
- Registration with KvK
- Yes
- Annual meeting
- Yes
- Periodic contribution
- Yes (€ 159.00 per month)
- Reserve fund present
- Yes
- Maintenance plan
- Yes
- Building insurance
- Yes
Photos 30
Floorplans 2
© 2001-2025 funda































