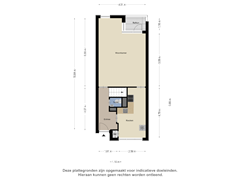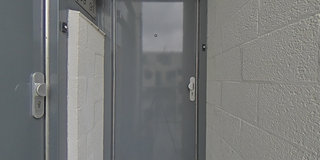Sold under reservation
Nova Zemblastraat 911013 RJ AmsterdamSpaarndammerbuurt-Noordoost
- 91 m²
- 3
€ 675,000 k.k.
Description
Modern apartment on two floors with a spacious rooftop terrace!
This surprisingly spacious apartment on Nova Zemblastraat 91 in Amsterdam has everything you’re looking for. Spanning two floors with three bedrooms, a delightful rooftop terrace, and a bright finish, this property offers plenty of space and comfort. Large windows provide wonderful natural light, giving each room a warm and welcoming feel. In addition, the apartment has three bedrooms, two balconies, and a spacious storage room on the ground floor.
The property is situated in a lively neighborhood with a wide range of amenities within easy reach. Shops, cafes, and restaurants are all within walking distance, so you can always enjoy city life. The area has excellent transport connections with various trams and buses nearby, along with convenient routes to major highways. In short, the ideal place to live.
Layout
Ground Floor
You enter the building through the shared entrance into a well-maintained and spacious hallway. The intercom system, mailboxes, and stairwell provide a professional and inviting access to the complex.
Third Floor
Upon entering the apartment, you’ll find a spacious entrance with light walls and a continuous wooden floor. Here, you also have access to the toilet, staircase, and entry to both the living room and kitchen.
The living room is generous and bright, thanks to the large windows and a balcony door. The pleasant natural light makes this space ideal for a cozy sitting and dining area. From the living room, you have direct access to the kitchen. The kitchen is spacious and equipped with a simple kitchen unit, offering ample room for your appliances and possibly a cozy breakfast nook.
Upper Floor
On the upper floor, the landing leads you to three bedrooms, the bathroom, and a storage closet with the central heating installation. The main bedroom is spacious, and the two other large bedrooms each feature large windows that let in plenty of daylight and have neat laminate floors. One of the bedrooms even has access to a second balcony. The bathroom is finished with light tiling and a terrazzo floor and is equipped with a rain shower, sink, and laundry connections.
Outdoor Space
A fixed staircase takes you to the spacious rooftop terrace, finished with decking and enclosed with fencing. There is plenty of room for a seating area where you can relax and unwind. Both balconies offer space for a comfortable seating area. This way, you can enjoy a spot in the sun throughout the day. Finally, there is a storage room in the basement for additional storage space.
Details
- Surprisingly spacious apartment
- Divided over two floors
- Three bedrooms
- Light and spacious
- Large rooftop terrace with decking
- Two balconies
- Bathroom with rain shower
- Storage room in the basement
- Central heating boiler from 2023
- Energy label C
- Leasehold paid off until 2035
- Active homeowners’ association with a monthly contribution of €175
- Paid parking (permit available for €180 per six months)
- Shared entrance with stairwell
This is a fantastic opportunity to secure a comfortable apartment in a lively and well-connected neighborhood. Don’t wait too long—schedule an appointment to see this property in person!
Viewings can be requested via email or phone.
This information has been compiled with care; however, GratisVerhuizen real estate agency cannot accept liability for any inaccuracies, nor can any rights be derived from the information provided. This information should not be considered an offer or quotation.
Features
Transfer of ownership
- Asking price
- € 675,000 kosten koper
- Asking price per m²
- € 7,418
- Listed since
- Status
- Sold under reservation
- Acceptance
- Available in consultation
- VVE (Owners Association) contribution
- € 175.00 per month
Construction
- Type apartment
- Maisonnette
- Building type
- Resale property
- Year of construction
- 1978
- Type of roof
- Flat roof covered with asphalt roofing
Surface areas and volume
- Areas
- Living area
- 91 m²
- Exterior space attached to the building
- 37 m²
- External storage space
- 7 m²
- Volume in cubic meters
- 322 m³
Layout
- Number of rooms
- 5 rooms (3 bedrooms)
- Number of bath rooms
- 1 bathroom and 1 separate toilet
- Bathroom facilities
- Shower and sink
- Number of stories
- 2 stories
- Located at
- 3rd floor
- Facilities
- Mechanical ventilation and passive ventilation system
Energy
- Energy label
- Insulation
- Double glazing
- Heating
- CH boiler
- Hot water
- CH boiler
- CH boiler
- Combination boiler from 2023, in ownership
Cadastral data
- AMSTERDAM X 2177
- Cadastral map
- Ownership situation
- Long-term lease
- Fees
- Paid until 01-01-2035
Exterior space
- Location
- Alongside a quiet road and in residential district
- Balcony/roof terrace
- Roof terrace present and balcony present
Storage space
- Shed / storage
- Built-in
Parking
- Type of parking facilities
- Paid parking and resident's parking permits
VVE (Owners Association) checklist
- Registration with KvK
- Yes
- Annual meeting
- Yes
- Periodic contribution
- Yes (€ 175.00 per month)
- Reserve fund present
- Yes
- Maintenance plan
- Yes
- Building insurance
- Yes
Want to be informed about changes immediately?
Save this house as a favourite and receive an email if the price or status changes.
Popularity
0x
Viewed
0x
Saved
15/11/2024
On funda







