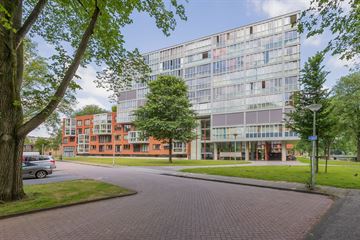This house on funda: https://www.funda.nl/en/detail/koop/amsterdam/appartement-oeverpad-568/43529577/

Description
Spacious and well-maintained 3-room apartment, with a total area of 116 m², accessible by a (disabled) elevator, equipped with an indoor storage room, private parking and a beautifully landscaped communal courtyard. The apartment is located on the third floor with an unobstructed view.
The new building is characterized by beautiful architecture and its unique location. The apartment has an unobstructed view over the water of the Sloterplas and the Sloterpark. The building has a beautiful entrance with natural stone, hardwood, two elevators and a disabled lift. The private parking space in the closed parking garage in the basement is equipped with an electronically operated entrance gate. You can also reach the storage room and the apartment from the parking garage using several elevators in a comfortable and fully covered manner. All entrances to the complex are also equipped with camera surveillance.
The apartment is located in the immediate vicinity of the Osdorpplein shopping center, public transport and arterial roads including the A10 ring road, the A9, the A4 and the A5 as well as schools and public facilities. The center of Amsterdam can be reached within 15 minutes by public transport.
The layout is as follows:
- Entrance via a lift or stairs to the third floor;
- Hall with meter cupboard, videophone/intercom system and access to all rooms;
- 2 spacious bedrooms, with enough space for wardrobes;
- Floating toilet with fountain;
- Bathroom with shower, sink with furniture with space for towels. The bathroom is tiled up to the ceiling;
- Indoor storage room with central heating system, heat recovery (WTW) unit, washing machine & dryer connection
and sufficient storage space;
- The house has a spacious living room;
- The modern open kitchen is equipped with various built-in appliances.
The entire apartment is decorated in neutral colors and finished in a solid manner and fully equipped with a neat laminate floor.
The apartment has a closed parking space and there is ample free parking on the public road in the immediate vicinity. The road being overlooked is a non-through road, through which only local traffic passes. The unique location of the complex in this beautiful area makes living here very attractive. This is an ideal apartment for people who love space, peace and comfort.
Particularities:
- Living area 109m² with 7m² indoor balcony;
- Year of construction 2005;
- Asking price includes private parking and storage;
- Purchased leasehold November 30, 2053;
- Professionally managed homeowners' association contribution €210 per month;
- Delivery in consultation.
Features
Transfer of ownership
- Last asking price
- € 495,000 kosten koper
- Asking price per m²
- € 4,541
- Status
- Sold
- VVE (Owners Association) contribution
- € 210.00 per month
Construction
- Type apartment
- Galleried apartment
- Building type
- Resale property
- Year of construction
- 2005
- Accessibility
- Accessible for people with a disability and accessible for the elderly
- Type of roof
- Flat roof
Surface areas and volume
- Areas
- Living area
- 109 m²
- Exterior space attached to the building
- 7 m²
- External storage space
- 17 m²
- Volume in cubic meters
- 355 m³
Layout
- Number of rooms
- 3 rooms (2 bedrooms)
- Number of bath rooms
- 1 bathroom and 1 separate toilet
- Bathroom facilities
- Shower and washstand
- Number of stories
- 1 story
- Located at
- 3rd floor
- Facilities
- Elevator and mechanical ventilation
Energy
- Energy label
- Insulation
- Completely insulated
- Heating
- CH boiler and heat recovery unit
- Hot water
- CH boiler
- CH boiler
- Intergas (gas-fired from 2018, in ownership)
Cadastral data
- SLOTEN D 8342
- Cadastral map
- Ownership situation
- Municipal long-term lease (end date of long-term lease: 30-11-2053)
- Fees
- Paid until 30-11-2053
Exterior space
- Location
- Alongside park, alongside waterfront, in residential district and unobstructed view
Storage space
- Shed / storage
- Storage box
- Facilities
- Electricity
Garage
- Type of garage
- Built-in and parking place
- Capacity
- 1 car
Parking
- Type of parking facilities
- Paid parking and public parking
VVE (Owners Association) checklist
- Registration with KvK
- Yes
- Annual meeting
- Yes
- Periodic contribution
- Yes (€ 210.00 per month)
- Reserve fund present
- Yes
- Maintenance plan
- Yes
- Building insurance
- Yes
Photos 22
© 2001-2024 funda





















