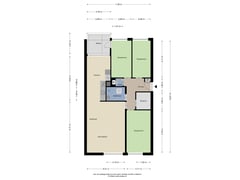Description
This 86m2 apartment, with three bedrooms (A+), is located in a quiet part of the Holendrecht district, Amsterdam. The house is nice and spacious, neatly maintained and has plastic window frames everywhere. There is a parking lot in front of the apartment where you can still park for free. There is also a lot of greenery and a children's playground around the house.
The location:
Shops nearby, shopping center Holendrecht and Reigersbos.
The bus station, metro and train station Holendrecht.
With the metro you can reach Bijlmer Arena, Ziggo Dome, AFAS live and much more in no time.
Are you driving? The highways A2, A9 and A10 and the Gooiseweg can be reached within a few minutes.
Within walking and cycling distance of the recreation area 'de Gaasperplas', park and Ouderkerkerplas.
Layout:
You enter through the communal entrance.
Entering, you enter the spacious hallway with access to the toilet, a large storage room, the bathroom, the living room and three spacious bedrooms. The living room with the semi-open kitchen is nice and spacious and bright.
The kitchen is equipped with a four-burner gas stove with extractor hood, refrigerator, dishwasher; in 2023 the owner expanded the kitchen with extra cupboards and a built-in oven at height. Now you have plenty of space to cook! Through the kitchen you have access to the cozy balcony.
The bathroom has a walk-in shower, a sink with a luxury mirror with lighting and a setup for the washing machine. The toilet is separate.
There are three spacious bedrooms, one of which also has access to the balcony.
The features
Well-maintained apartment with three large bedrooms.
Energy label A +.
Large storage room upstairs; Indoor box downstairs.
New plastic frames with HR +++ glass. Ground lease has been bought off until 28 February 2058.
Service costs € 286.48 per month.
Transfer in consultation.
Disclaimer:
Although carefully composed, no rights can be derived from this text. We therefore do not guarantee the correctness and completeness of the data shown.
Features
Transfer of ownership
- Asking price
- € 400,000 kosten koper
- Asking price per m²
- € 4,651
- Listed since
- Status
- Available
- Acceptance
- Available in consultation
- VVE (Owners Association) contribution
- € 286.48 per month
Construction
- Type apartment
- Upstairs apartment (apartment)
- Building type
- Resale property
- Year of construction
- 1976
- Type of roof
- Flat roof covered with asphalt roofing
Surface areas and volume
- Areas
- Living area
- 86 m²
- Exterior space attached to the building
- 6 m²
- External storage space
- 5 m²
- Volume in cubic meters
- 283 m³
Layout
- Number of rooms
- 4 rooms (3 bedrooms)
- Number of bath rooms
- 1 bathroom and 1 separate toilet
- Bathroom facilities
- Shower and sink
- Number of stories
- 1 story
- Located at
- 2nd floor
- Facilities
- Elevator and TV via cable
Energy
- Energy label
- Insulation
- Energy efficient window and completely insulated
- Heating
- CH boiler
- Hot water
- CH boiler
- CH boiler
- Intergas hre ( combination boiler from 2010, in ownership)
Cadastral data
- WEESPERKARSPEL L 9632
- Cadastral map
- Ownership situation
- Municipal ownership encumbered with long-term leaset
- Fees
- Paid until 28-02-2058
Exterior space
- Location
- In residential district
- Balcony/roof terrace
- Balcony present
Storage space
- Shed / storage
- Storage box
- Facilities
- Electricity
Parking
- Type of parking facilities
- Public parking
VVE (Owners Association) checklist
- Registration with KvK
- No
- Annual meeting
- No
- Periodic contribution
- No
- Reserve fund present
- No
- Maintenance plan
- No
- Building insurance
- No
Want to be informed about changes immediately?
Save this house as a favourite and receive an email if the price or status changes.
Popularity
0x
Viewed
0x
Saved
08/01/2025
On funda







