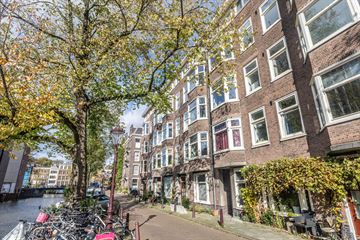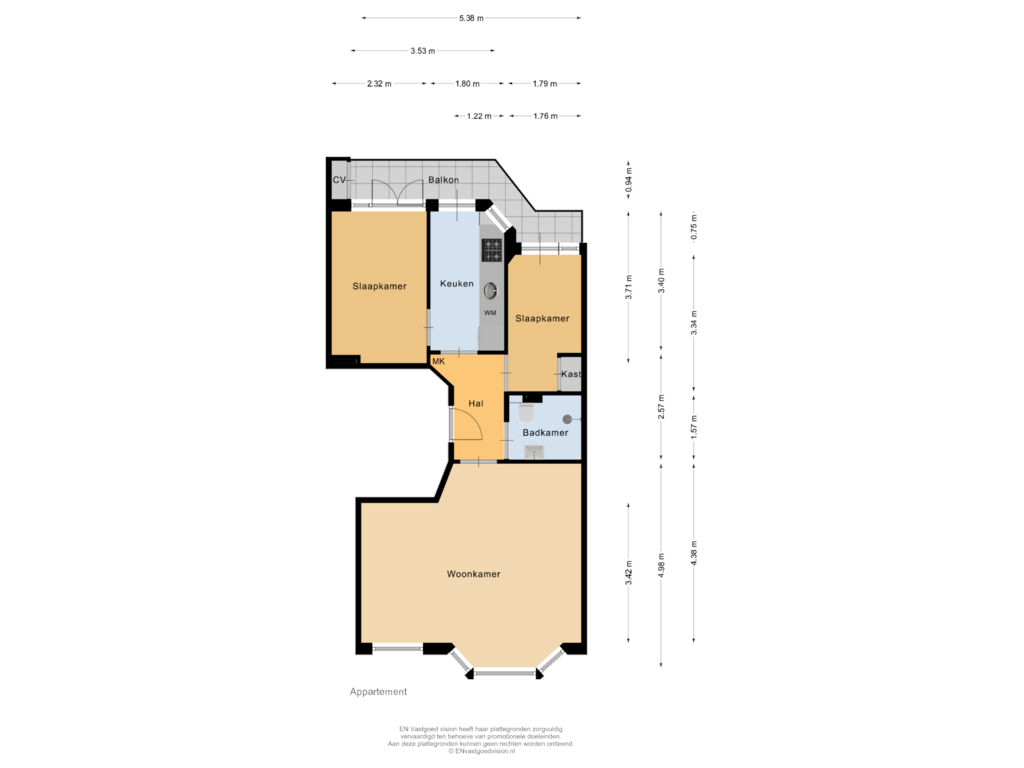
Onbekendegracht 13-11018 XP AmsterdamWeesperbuurt
€ 490,000 k.k.
Eye-catcherFantastisch licht 3-kamer appt. op eigen grond in de Weesperbuurt!
Description
**English below**
Een fantastisch licht appartement, gelegen in één van de leukste straten van Amsterdam. Deze woning combineert karakteristieke details met moderne elegantie en biedt u alles wat u zoekt: een lichte woonkamer met uitzicht over de grachten, een keuken, twee slaapkamers, een badkamer en een heerlijk balkon. Ervaar het levendige karakter van de buurt, met alles wat u nodig heeft op korte afstand. Bovendien is de woning gelegen op EIGEN GROND!
Wonen in het hart van Amsterdam:
Het appartement ligt aan de Onbekendegracht, een rustige straat in de geliefde Weesperbuurt. U bevindt zich op loopafstand van het Koninklijk Theater Carré en in de directe nabijheid van de Amstel, Artis, het Amstelveld, de Stopera en H'ART Museum. De Utrechtsestraat, met een gevarieerd aanbod van uitstekende restaurants, speciaalzaken en (boutique)winkels, ligt op steenworp afstand. Voor groen bent u binnen enkele minuten in de Plantagebuurt of het Oosterpark.
Bereikbaarheid:
De binnenstad van Amsterdam is gemakkelijk te voet bereikbaar. De woning is ideaal bereikbaar per openbaar vervoer; er zijn verschillende tram- en bushaltes in de nabije omgeving. Ook het metrostation Weesperplein ligt op loopafstand, wat de locatie nog aantrekkelijker maakt.
Indeling:
Via de hoofdingang komt u in het gemeenschappelijke trappenhuis. Op de eerste verdieping bevindt zich de entree van de woning.
Eerste verdieping:
De woning is slim ingedeeld en voelt ruim aan. Op de eerste verdieping vindt u de lichte woonkamer met grote raampartijen, waardoor u een ruimtelijk gevoel ervaart. Vanuit de woonkamer geniet u van een prachtig en typisch Amsterdams uitzicht over de grachten, dat keer op keer blijft fascineren. Ook is het mogelijk om in deze grachten een sloepje aan te leggen. Aan de achterzijde van de woning bevindt zich de keuken met toegang tot het brede balkon, dat op het noordoosten ligt. Ook aan de achterzijde zijn er twee fijne slaapkamers, beiden met toegang tot het balkon. De badkamer is voorzien van een wastafel, douche en toilet.
Grondsituatie:
De grond is gelegen op EIGEN GROND!
Bijzonderheden:
- Woonoppervlakte 51,3 m² (conform NEN-2580 meetrapport);
- Bouwjaar 1935;
- Voorzien van een heerlijk uitzicht over de gracht;
- Energielabel D;
- Gelegen op EIGEN GROND;
- VVE-bijdrage € 37,00;
- UNESCO Werelderfgoed;
- Oplevering in overleg.
De op deze website getoonde vrijblijvende informatie is door Makelaardij van der Linden Amsterdam (met zorg) samengesteld op basis van gegevens van de verkoper (en/of derden). Wij staan niet in voor de juistheid of volledigheid daarvan. Wij adviseren je om contact met ons op te nemen bij interesse in een van onze woningen of je door een eigen NVM makelaar te laten bijstaan.
Wij zijn niet verantwoordelijk voor de inhoud van de websites waarnaar verwezen wordt.
------------------------------------------------------------------------------------------
English text:
A fantastic bright flat, located in one of Amsterdam's nicest streets. Combining characteristic details with modern elegance, this property offers you everything you are looking for: a bright living room with canal views, a kitchen, two bedrooms, a bathroom and a lovely balcony. Experience the lively character of the neighborhood, with everything you need just a short distance away. Moreover, the property is located on OWN GROUND!
Living in the heart of Amsterdam:
The flat is located on Onbekendegracht, a quiet street in the popular Weesperbuurt neighborhood. You are within walking distance of the Royal Theatre Carré and in the immediate vicinity of the Amstel River, Artis, Amstelveld, the Stopera and H'ART Museum. The Utrechtsestraat, with a varied range of excellent restaurants, specialty shops and (boutique) shops, is just a stone's throw away. For greenery, you can be in the Plantagebuurt or Oosterpark within minutes.
Accessibility:
Amsterdam city center is easily accessible on foot. The property is ideally accessible by public transport; there are several tram and bus stops in the vicinity. The Weesperplein metro station is also within walking distance, which makes the location even more attractive.
Layout:
Through the main entrance, you enter the communal stairwell. On the first floor is the entrance to the flat.
First floor:
The property is cleverly laid out and feels spacious. On the first floor, you will find the bright living room with large windows, giving you a spacious feeling. From the living room, you enjoy a beautiful and typical Amsterdam view of the canals, which continues to fascinate time and time again. It is also possible to moor a boat in these canals. At the rear of the apartment is the kitchen, with access to the wide balcony facing northeast. Also, the back of the apartment has two nice bedrooms, both with access to the balcony. The bathroom is equipped with a washbasin, shower and toilet.
Land situation:
The land is situated on OWN GROUND!
Details:
- Living area 51.3 m² (according to NEN-2580 measurement report);
- Built in 1935;
- Equipped with a lovely view over the canal;
- Energy label D;
- Situated on OWN GROUND;
- VVE-contribution € 37,00;
- UNESCO World Heritage;
- Delivery in consultation.
The non-binding information shown on this website is composed by Makelaardij van der Linden Amsterdam (with care) on the basis of information provided by the seller (and/or third parties). We do not guarantee its accuracy or completeness. We advise you to contact us if you are interested in one of our houses or to have yourself assisted by your own NVM broker.
We are not responsible for the content of websites referred to.
Features
Transfer of ownership
- Asking price
- € 490,000 kosten koper
- Asking price per m²
- € 9,608
- Listed since
- Status
- Available
- Acceptance
- Available in consultation
- VVE (Owners Association) contribution
- € 37.00 per month
Construction
- Type apartment
- Upstairs apartment (apartment)
- Building type
- Resale property
- Year of construction
- 1935
- Type of roof
- Flat roof covered with asphalt roofing
Surface areas and volume
- Areas
- Living area
- 51 m²
- Exterior space attached to the building
- 5 m²
- Volume in cubic meters
- 172 m³
Layout
- Number of rooms
- 3 rooms (2 bedrooms)
- Number of bath rooms
- 1 bathroom
- Bathroom facilities
- Shower, toilet, and sink
- Number of stories
- 1 story
- Located at
- 1st floor
- Facilities
- Mechanical ventilation, passive ventilation system, and TV via cable
Energy
- Energy label
- Insulation
- Double glazing
- Heating
- CH boiler
- Hot water
- CH boiler
- CH boiler
- Vaillant (gas-fired combination boiler from 2021, in ownership)
Cadastral data
- AMSTERDAM O 4608
- Cadastral map
- Ownership situation
- Full ownership
Exterior space
- Location
- Alongside a quiet road, alongside waterfront and in centre
- Balcony/roof terrace
- Balcony present
Parking
- Type of parking facilities
- Paid parking and resident's parking permits
VVE (Owners Association) checklist
- Registration with KvK
- Yes
- Annual meeting
- Yes
- Periodic contribution
- Yes (€ 37.00 per month)
- Reserve fund present
- Yes
- Maintenance plan
- Yes
- Building insurance
- Yes
Photos 27
Floorplans
© 2001-2024 funda



























