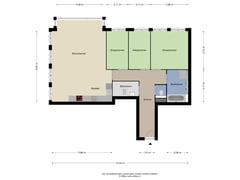Sold under reservation
Oostelijke Handelskade 7951019 BW AmsterdamRietlanden
- 100 m²
- 3
€ 795,000 k.k.
Description
Welcome to this spacious and bright corner apartment, located in a unique spot in the heart of Amsterdam! With stunning open views, three generous bedrooms, a designated parking spot, and a corner location on the sixth floor, this is a home where comfort and style go hand in hand. Perfect for those who want to enjoy peace and tranquility while overlooking the bustling city.
The Oostelijke Handelskade offers a perfect combination of urban living and relaxation. Situated on a quiet street, with a shopping center around the corner and a short distance from the vibrant city center or lively Oost, you have everything you need here. This apartment, built in 2012, is not only modern but also energy-efficient with an A+ energy label. Thanks to the large windows, plenty of natural light enters the home, allowing you to always enjoy the breathtaking views of the city and the water.
The apartment:
It's very convenient to park your car in your designated spot in the underground garage and take the elevator to the sixth floor. You enter through a spacious hallway with plenty of room for your wardrobe. The indoor storage room on the left offers space for your washing machine and extra storage—ideal for maintaining an organized living space. From the hallway, you step into the bright living room with an open kitchen. Thanks to the corner location, the view is truly magnificent. Whether you're cooking in the luxurious kitchen with high-end appliances or relaxing in the sitting area, the light and the view are always with you.
The kitchen is fully equipped: an induction hob, dishwasher, combi oven, refrigerator with freezer, and even a wine fridge to complete the picture. For those who love cooking, this is the perfect spot!
All three bedrooms feature beautiful arched windows and French balconies, offering plenty of opportunities to enjoy the view and fresh air from everywhere. The bathroom is equipped with a walk-in shower and a bathtub. Luxury and comfort are key here. The toilet is separate.
The Homeowners Association (VvE) and Leasehold:
The Homeowners Association is healthy and active, with a multi-year maintenance plan in place. The monthly contribution is €179, including the parking space. The current leasehold is €2,973 per year, partially tax-deductible. This period runs until 2054, and the leasehold has already been converted to perpetual leasehold under favorable conditions.
The surroundings:
The building is located in a fantastic spot on the Oostelijke Handelskade, near IJhaven and close to the city center. Artis Zoo, the Maritime Museum, and the Muziekgebouw aan 't IJ are just a 5-minute bike ride away. Several popular primary schools are in the vicinity. Nearby, you'll find plenty of shops, coffee spots, and restaurants such as Barmhartig Koffie, Café Czaar, Lloyd, and Panama. Albert Heijn and Jumbo are within a 5-minute walk, and the Dappermarkt is just a 10-minute bike ride. It’s an oasis of calm in the middle of Amsterdam's urban life. The apartment is easily accessible from the A10 (via exits S113 and S114). Muiderpoort Station is nearby, and Central Station is less than a 10-minute bike ride. Within walking distance, there are various stops for tram lines 7 and 26, and bus lines N89, 43, and 65.
Key features:
- Spacious corner apartment with open views
- Three well-sized bedrooms
- Designated parking spot in the garage
- Lovely open kitchen
- Plenty of storage space
- Luxurious bathroom with walk-in shower and bathtub
- Well-managed and active Homeowners Association
- Delivery in consultation
Features
Transfer of ownership
- Asking price
- € 795,000 kosten koper
- Asking price per m²
- € 7,950
- Listed since
- Status
- Sold under reservation
- Acceptance
- Available in consultation
- VVE (Owners Association) contribution
- € 179.00 per month
Construction
- Type apartment
- Upstairs apartment (apartment)
- Building type
- Resale property
- Year of construction
- 2012
- Accessibility
- Accessible for people with a disability and accessible for the elderly
- Type of roof
- Flat roof covered with asphalt roofing
Surface areas and volume
- Areas
- Living area
- 100 m²
- Volume in cubic meters
- 323 m³
Layout
- Number of rooms
- 4 rooms (3 bedrooms)
- Number of bath rooms
- 1 bathroom and 1 separate toilet
- Bathroom facilities
- Double sink, walk-in shower, and bath
- Number of stories
- 1 story
- Located at
- 6th floor
- Facilities
- Elevator, mechanical ventilation, and TV via cable
Energy
- Energy label
- Insulation
- Energy efficient window and completely insulated
- Heating
- Complete floor heating
- Hot water
- CH boiler
Cadastral data
- AMSTERDAM N 4475
- Cadastral map
- Ownership situation
- Municipal long-term lease
- Fees
- € 2,973.00 per year with option to purchase
Exterior space
- Location
- Alongside a quiet road, in centre, in residential district and unobstructed view
Storage space
- Shed / storage
- Built-in
- Facilities
- Electricity, heating and running water
- Insulation
- Completely insulated
Garage
- Type of garage
- Underground parking
VVE (Owners Association) checklist
- Registration with KvK
- Yes
- Annual meeting
- Yes
- Periodic contribution
- Yes (€ 179.00 per month)
- Reserve fund present
- Yes
- Maintenance plan
- Yes
- Building insurance
- Yes
Want to be informed about changes immediately?
Save this house as a favourite and receive an email if the price or status changes.
Popularity
0x
Viewed
0x
Saved
03/11/2024
On funda







