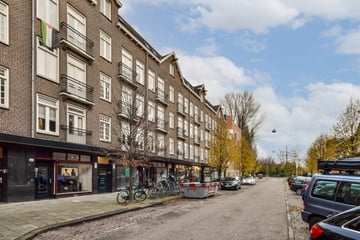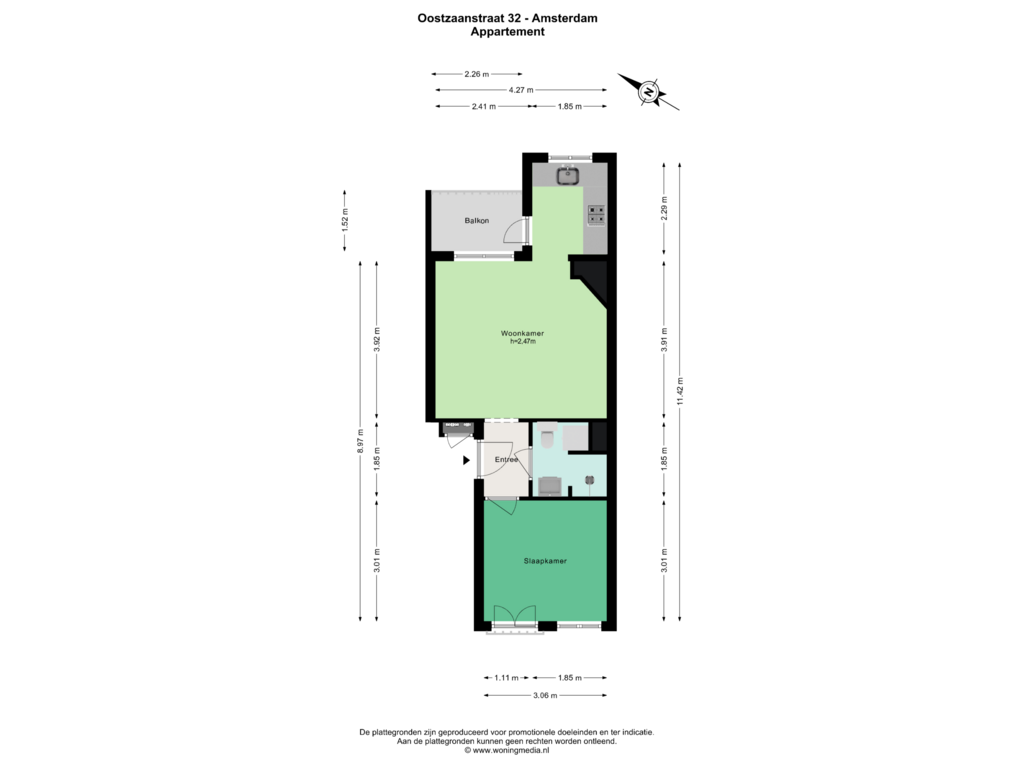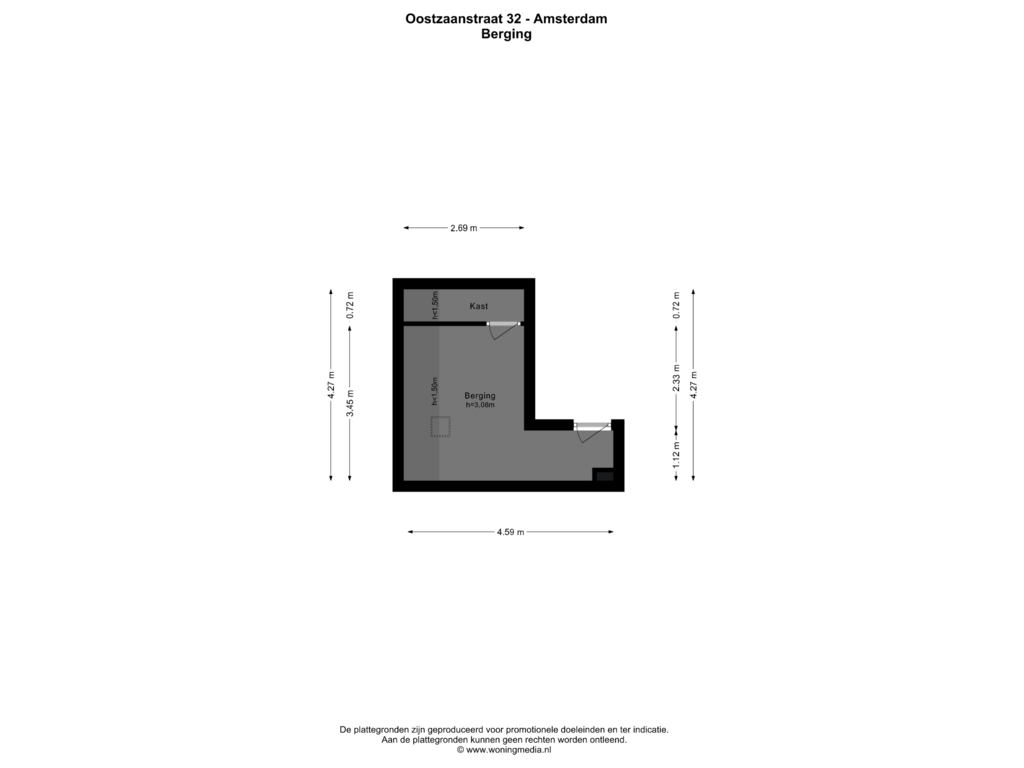
Description
Charming Two-Room Apartment in the Heart of Spaarndammerbuurt.
Live on a street featuring the most beautiful building in the Spaarndammerbuurt, right across from Museum 't Schip with its iconic post office?
Now you can, with this charming two-room apartment, perfect for first-time buyers, offering a total living space of 37m².
Prime Location
The apartment is situated in the lively Spaarndammerbuurt, diagonally opposite Museum 't Schip and just around the corner from Westerpark. Shops and restaurants are within walking distance along Spaarndammerstraat, while public transport and the Brediusbad swimming pool are just steps away. Nearby amenities include a high school and the city center of Amsterdam, easily accessible by bike. For drivers, parking is available directly in front of the building via a resident's permit or paid parking. Major roads like the A10 and A5, as well as areas like Noord, Haarlem, and Zaandam, are all within easy reach.
For fitness enthusiasts, the area offers plenty of options. Swimmers will enjoy the nearby Brediusbad, while Westerpark is perfect for running or boot camp workouts.
Layout
Through the shared entrance with a doorbell panel and mailboxes, stairs lead to the apartment on the first floor. The apartment’s hallway connects all rooms: a spacious bedroom at the front, a central bathroom, and a living room with a semi-open kitchen at the rear. From the kitchen, there is access to a delightful northeast-facing balcony.
Upon entering, you’ll find the cozy living room with its semi-open kitchen to your left. The bright bedroom is located at the front of the apartment, offering space for a wardrobe. In the center is the bathroom, equipped with a toilet, shower, sink, and washing machine connection.
Living Room and Kitchen
The living room (16m²) and kitchen (4m²) are located at the rear and enjoy a northeast orientation. Recently, a modern building was constructed behind the property, providing a lovely green view. The living room features laminate flooring and is heated by a gas fireplace.
The L-shaped kitchen is equipped with built-in appliances, including a refrigerator and a stove. Hot water is provided by a central heating system, which can also support additional radiators.
Balcony
The cozy northeast-facing balcony offers beautiful views of the new development and surrounding greenery.
Bedroom
The front-facing bedroom (approximately 9.5m²) comfortably fits a double bed and a wardrobe. A French balcony overlooks the street and showcases the stunning Amsterdam School architecture.
Bathroom
The modernized and functional bathroom includes a shower, sink, toilet, and washing machine connection.
Storage Space
A standout feature is the spacious storage area (10m²) on the top floor. Ideal for storage, it can also be converted into a home office.
Owners' Association (VvE)
The professionally managed Owners' Association is overseen by Ymere VvE Beheer. Documentation can be requested from the selling agent or accessed via the Move account. Monthly service charges for the apartment are currently €100.41.
Energy Label
The seller will provide the buyer with an energy label G at transfer.
Land Ownership
The property is on leasehold land owned by the Municipality of Amsterdam. The current leasehold period has been paid off until November 30, 2054.
Parking and Accessibility
Parking is available in front of the complex via paid parking or a resident's permit. Public transport connections are nearby, with several bus lines within walking distance. Central Station and Sloterdijk Station are just a few minutes away by bike.
Delivery
The apartment will be available starting mid-February 2025.
Key Features
- Living area: 37m²
- Spacious attic storage: 10m²
- Leasehold paid off until 2054
- Northeast-facing balcony
- Professionally managed VvE
For more details or to arrange a viewing, please contact us!
This information has been compiled by us with the utmost care. However, we accept no liability for any incompleteness, inaccuracies, or other issues, nor for the consequences thereof. All stated dimensions and surface areas are indicative. Buyers have their own duty to investigate all matters that are important to them.
With regard to this property, the real estate agent acts as the seller's advisor. We recommend engaging a qualified (NVM) real estate agent to assist you in the purchasing process. If you have specific requirements regarding the property, we advise you to communicate these in a timely manner to your purchasing agent and to conduct (or have conducted) independent investigations accordingly.
If you choose not to engage a professional representative, you acknowledge under the law that you are sufficiently knowledgeable to oversee all relevant matters.
Features
Transfer of ownership
- Asking price
- € 335,000 kosten koper
- Asking price per m²
- € 9,054
- Service charges
- € 110 per month
- Listed since
- Status
- Sold under reservation
- Acceptance
- Available in consultation
Construction
- Type apartment
- Upstairs apartment (apartment)
- Building type
- Resale property
- Year of construction
- 1916
- Type of roof
- Gable roof covered with roof tiles
Surface areas and volume
- Areas
- Living area
- 37 m²
- Exterior space attached to the building
- 4 m²
- External storage space
- 10 m²
- Volume in cubic meters
- 119 m³
Layout
- Number of rooms
- 2 rooms (1 bedroom)
- Number of bath rooms
- 1 bathroom
- Bathroom facilities
- Shower, toilet, and washstand
- Number of stories
- 1 story
- Located at
- 1st floor
- Facilities
- French balcony, mechanical ventilation, passive ventilation system, and TV via cable
Energy
- Energy label
- Not available
- Insulation
- Double glazing
- Heating
- Gas heaters
- Hot water
- CH boiler
Cadastral data
- AMSTERDAM X 2200
- Cadastral map
- Ownership situation
- Long-term lease (end date of long-term lease: 01-12-2054)
- Fees
- Paid until 01-12-2054
Exterior space
- Location
- Alongside a quiet road and in residential district
- Balcony/roof terrace
- Balcony present
Storage space
- Shed / storage
- Built-in
- Facilities
- Electricity
Parking
- Type of parking facilities
- Paid parking, public parking and resident's parking permits
VVE (Owners Association) checklist
- Registration with KvK
- Yes
- Annual meeting
- Yes
- Periodic contribution
- Yes
- Reserve fund present
- Yes
- Maintenance plan
- Yes
- Building insurance
- Yes
Photos 30
Floorplans 2
© 2001-2025 funda































