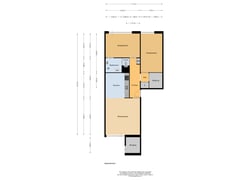Under offer
Ophemerthof 1701106 XE AmsterdamHolendrecht-Zuid
- 74 m²
- 2
€ 275,000 k.k.
Eye-catcherRoyaal 3 kamer benedenwoning met voor- en achtertuin, energielabel A!
Description
Spacious 3-room ground-floor flat with a spacious front and back garden. The property features a spacious living room, kitchen, two bedrooms and a bathroom. Enjoy the lively character of the neighbourhood, with all necessary amenities within easy reach.
Surroundings
The flat is located in beautiful green surroundings, a stone's throw from recreational area the Gaasperplas, where you can enjoy the many possibilities the water offers, such as swimming, boating, surfing and more. For sun worshippers, the beach is an ideal spot. The recreational area De Hoge Dijk is at 5-10 minutes' cycling distance. With 15 minutes' cycling you can also reach the Ouderkerkerplas or the Diemerbos. The primary school and childcare are within walking distance. The flat is conveniently located between two shopping centres.
Accessibility
Public transport connections are ideal: metro station Holendrecht, with various city and regional buses, is in the immediate vicinity. Metro station Reigersbos, with metro lines 50 and 54, is about 5 minutes' walk from the apartment. By metro line 54, the centre of Amsterdam can be reached within 20 minutes. Nearby are also the train stations Holendrecht, Bijlmer Arena and Duivendrecht. In addition, there are good connections to various motorways (Ring A10, A2, A4, A9, A1).
Layout
Ground floor
Via the communal entrance on the ground floor, you reach the flat. Upon entering, you will find a spacious hall with meter cupboard, access to the separate toilet and all other rooms of the house. At the front of the flat is the living room, as well as the kitchen. At the rear of the apartment is a large bedroom, while the second bedroom/study/work room is also located at the rear. The bathroom has a shower, washbasin with vanity unit and a connection for washing machine and dryer.
There is also a generous indoor storage room and a shed accessible from the front garden. The spacious backyard has an area of about 43 m², allowing you to enjoy the outdoor space.
VvE
The active and healthy VvE provides professional management of the property, with a monthly contribution of €238.04. The administrator provides financial and administrative management, as well as administrative and technical support.
Details:
- Living area 74,1 m² (in accordance with NEN 2580 measurement report);
- Built in 1976;
- Energy label A;
- Spacious garden;
- Leasehold bought off until 28 February 2058;
- VVE-contribution € 238,04 per month;
- External storage room on the ground floor;
- Delivery in consultation.
The non-binding information shown on this website is composed by Makelaardij van der Linden Amsterdam (with care) on the basis of information provided by the seller (and/or third parties). We do not guarantee its accuracy or completeness. We advise you to contact us if you are interested in one of our houses or to have yourself assisted by your own NVM broker.
We are not responsible for the content of websites referred to.
Features
Transfer of ownership
- Asking price
- € 275,000 kosten koper
- Asking price per m²
- € 3,716
- Listed since
- Status
- Under offer
- Acceptance
- Available in consultation
- VVE (Owners Association) contribution
- € 241.66 per month
Construction
- Type apartment
- Ground-floor apartment (apartment)
- Building type
- Resale property
- Year of construction
- 1976
- Type of roof
- Flat roof covered with asphalt roofing
Surface areas and volume
- Areas
- Living area
- 74 m²
- Other space inside the building
- 4 m²
- Volume in cubic meters
- 253 m³
Layout
- Number of rooms
- 3 rooms (2 bedrooms)
- Number of bath rooms
- 1 bathroom and 1 separate toilet
- Bathroom facilities
- Shower and sink
- Number of stories
- 1 story
- Located at
- Ground floor
- Facilities
- Mechanical ventilation, passive ventilation system, and TV via cable
Energy
- Energy label
- Insulation
- Triple glazed and energy efficient window
- Heating
- CH boiler
- Hot water
- CH boiler
- CH boiler
- Intergas (gas-fired combination boiler from 2007, in ownership)
Cadastral data
- WEESPERKARSPEL L 9632
- Cadastral map
- Ownership situation
- Municipal ownership encumbered with long-term leaset
- Fees
- Paid until 28-02-2058
Exterior space
- Location
- Alongside a quiet road and in residential district
- Garden
- Back garden and front garden
- Back garden
- 44 m² (6.17 metre deep and 7.13 metre wide)
- Garden location
- Located at the east
Storage space
- Shed / storage
- Attached brick storage
Parking
- Type of parking facilities
- Public parking
VVE (Owners Association) checklist
- Registration with KvK
- Yes
- Annual meeting
- Yes
- Periodic contribution
- Yes (€ 241.66 per month)
- Reserve fund present
- Yes
- Maintenance plan
- Yes
- Building insurance
- Yes
Want to be informed about changes immediately?
Save this house as a favourite and receive an email if the price or status changes.
Popularity
0x
Viewed
0x
Saved
08/01/2025
On funda







