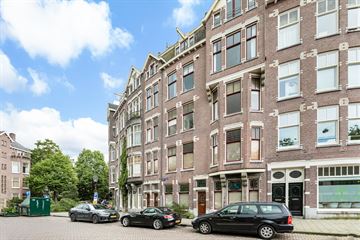
Description
Apartment of 66 m2 at triple A location in Amsterdam: right at famous Vondelpark! A bright second floor unit with private balcony located on private land with direct access to the park.
LAYOUT
Access to the apartment on the second floor. Spacious hallway and guest bathroom. Bedroom with walk-in closet and en-suite bathroom. Bathroom with shower and design sink and connections for washing/ dryer. Spacious living room with half open kitchen with all built-in appliances. French doors to your balcony.
LOCATION
Apartment located in very popular Willemspark neighborhood in Amsterdam, located directly at Vondelpark entrance.
PARTICULARITIES
- Monthly HOA fees: €141,-
- Private ground;
- Professionally managed HOA. The association counts 4 members and has over 46.000 Euro in savings;
- Roof renovation and paint work building are planned for late summer 2024;
- Living area of 66 m2 (gross 76 m2);
- Private balcony;
- Transfer of ownership can be quick;
- Building age clause will be included in the deed;
- Notary choice in Amsterdam.
This property is measured according to the Measuring Instruction based on NEN2580. The measurement instruction is intended to apply a more uniform way of measuring to give an indication of the usable area. The Measuring Instruction does not rule out differences in measurement results. Although we have had the property measured with great care, there may be differences in the dimensions. Neither the seller nor the selling broker accepts any liability for these differences. The measurements should be regarded as purely indicative. If the exact measurements are important to you, we advise you to measure the dimensions yourself or have them measured.
This information has been compiled by us with care. However, neither we nor the seller accepts any liability for any incompleteness, inaccuracy or otherwise, or the consequences thereof. All stated dimensions and surface areas are indicative only. Our general terms and conditions apply.
Features
Transfer of ownership
- Last asking price
- € 528,000 kosten koper
- Asking price per m²
- € 8,000
- Original asking price
- € 548,000 kosten koper
- Status
- Sold
- VVE (Owners Association) contribution
- € 141.00 per month
Construction
- Type apartment
- Upstairs apartment (apartment)
- Building type
- Resale property
- Year of construction
- 1911
- Specific
- With carpets and curtains
Surface areas and volume
- Areas
- Living area
- 66 m²
- Exterior space attached to the building
- 4 m²
- Volume in cubic meters
- 242 m³
Layout
- Number of rooms
- 2 rooms (1 bedroom)
- Number of bath rooms
- 1 bathroom and 1 separate toilet
- Bathroom facilities
- Shower and sink
- Number of stories
- 1 story
- Located at
- 3rd floor
- Facilities
- Mechanical ventilation and TV via cable
Energy
- Energy label
- Insulation
- Partly double glazed
- Heating
- CH boiler
- Hot water
- CH boiler
- CH boiler
- HR-107 (gas-fired combination boiler, in ownership)
Cadastral data
- AMSTERDAM U 9680
- Cadastral map
- Ownership situation
- Full ownership
Exterior space
- Location
- Alongside park, alongside a quiet road, sheltered location, in residential district and unobstructed view
- Balcony/roof terrace
- Balcony present
Parking
- Type of parking facilities
- Paid parking, public parking and resident's parking permits
VVE (Owners Association) checklist
- Registration with KvK
- Yes
- Annual meeting
- Yes
- Periodic contribution
- Yes (€ 141.00 per month)
- Reserve fund present
- Yes
- Maintenance plan
- Yes
- Building insurance
- Yes
Photos 29
© 2001-2025 funda




























