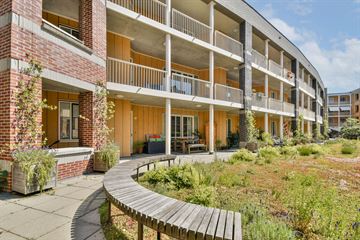
Description
Centrally located 3-room apartment with a terrace at both the front and rear, a lift and the option to purchase a parking space in the underground garage. Beautiful first-floor apartment, accessible via the pathway along the courtyard garden with access to the apartments. Oostpoort borders on the Watergraafsmeer area and is a quiet and pleasant residential area. It is very family friendly and there are various good schools within walking distance. There are also variety of shops, bars and restaurants along Oranje Vrijstaatkade. This is a low-traffic area, parking can be done in the Q-park parking below. You can reach your private parking space from the lift. The ground lease has been bought off until 15 June 2060. Energy label A.
Location:
The apartment is located in the Oostpoort shopping centre; a low-traffic area with an eclectic mix of high-end new build and industrial heritage properties, The bustling Middenweg and Linneausstraat are literally round the corner. You can do your daily shopping in one of the various supermarkets, but there are also multiple delicatessens, boutiques and other shops. Everything you need is close at hand: sports facilities, the swimming pool, bars and restaurants and excellent public transport links (Muiderpoort station is just a 5-minute walk away). Oosterpark, Park Frankendael and Flevopark are all within easy walking or biking distance.
The area is easily accessible by car via the A-10 motorway;
Layout:
Communal entrance area on the ground floor along Oranje Vrijstaatplein; lift or stairs to the entrance to the courtyard garden on the first floor. You pass the courtyard garden on your way to the apartment entrance, there is also a covered terrace at the front door.
Private entrance apartment and hall with access to all the rooms. Along the hall, the wardrobe, meter cupboard and the toilet with small washbasin. Spacious living room with a width of no less than 7.60 meters, with a semi open-plan kitchen equipped with various kitchen appliances, including a dishwasher, a gas cooker and oven, a fridge-freezer and an extractor hood. The generously proportioned terrace borders on the living room and is accessible from 3 places via the bi folding doors; the perfect place to enjoy a cup of coffee in the morning sun. The bathroom has a shower corner and a washbasin cabinet. Internal utility space with connection for washing machine and drier, mechanical ventilation and central heating boiler. The master bedroom and the second bedroom are situated at the rear of the property, overlooking the quiet courtyard garden. The apartment has floor heating throughout with oak wooden parquet flooring.
Optional:
The buyer has the option to purchase a parking space in the underground garage for €50,000.
Specifics:
- Lift
- For sale: a private parking space in the underground garage for €50,000.
- Living area: 98 m2, measurement report available
- Fully insulated, energy label A
- Communal bike parking
- Central heating boiler (Intergas, 2014), floor heating can be controlled per individual room
- Well-organised and financially sound Owners’ Association
- Particularly large north-west facing terrace.
- Ground rent bought off until 15 June 2060
The purchase contract shall include a clause stating that we have invited the prospective buyers to have their own measurement of the property carried out. Should the prospective buyers decide not to have such a measurement carried out, they automatically indemnify Pappie & Van der Zee Makelaars o/g and the owners of the property against any liability.
Property charges:
- Annual property tax: € 314.62
- Annual sewer charges: € 166.85
- Annual Water board charges € 104.05
- Monthly contribution Owners’ Association: €195.29 for the property + €32.50 for the parking space
Features
Transfer of ownership
- Last asking price
- € 675,000 kosten koper
- Asking price per m²
- € 6,888
- Status
- Sold
- VVE (Owners Association) contribution
- € 195.29 per month
Construction
- Type apartment
- Upstairs apartment (apartment)
- Building type
- Resale property
- Year of construction
- 2014
Surface areas and volume
- Areas
- Living area
- 98 m²
- Exterior space attached to the building
- 14 m²
- Volume in cubic meters
- 331 m³
Layout
- Number of rooms
- 3 rooms (2 bedrooms)
- Number of bath rooms
- 1 bathroom
- Bathroom facilities
- Shower, sink, and washstand
- Number of stories
- 4 stories
- Located at
- 2nd floor
- Facilities
- Elevator, mechanical ventilation, and sliding door
Energy
- Energy label
- Insulation
- Completely insulated
- Heating
- CH boiler
- Hot water
- CH boiler
- CH boiler
- Gas-fired combination boiler from 2014, in ownership
Cadastral data
- AMSTERDAM W 8659
- Cadastral map
- Ownership situation
- Municipal ownership encumbered with long-term leaset
- Fees
- Paid until 15-06-2060
- AMSTERDAM W 8695
- Cadastral map
- Ownership situation
- Municipal ownership encumbered with long-term leaset
- Fees
- Paid until 15-06-2060
Exterior space
- Location
- Alongside a quiet road, in residential district and unobstructed view
- Garden
- Sun terrace
- Balcony/roof terrace
- Balcony present
Storage space
- Shed / storage
- Built-in
Garage
- Type of garage
- Underground parking and parking place
Parking
- Type of parking facilities
- Parking garage
VVE (Owners Association) checklist
- Registration with KvK
- Yes
- Annual meeting
- Yes
- Periodic contribution
- Yes (€ 195.29 per month)
- Reserve fund present
- Yes
- Maintenance plan
- Yes
- Building insurance
- Yes
Photos 35
© 2001-2024 funda


































