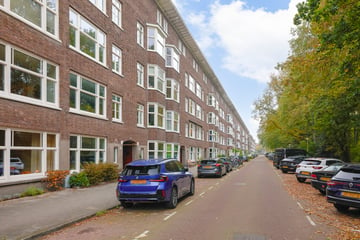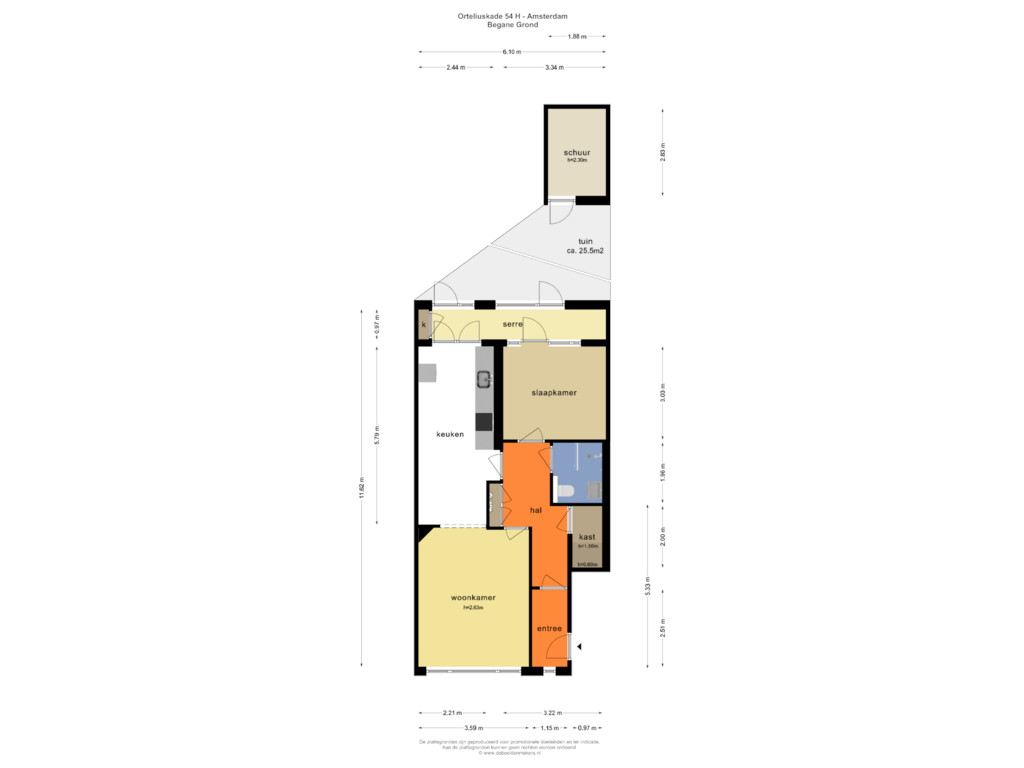
Eye-catcherBenedenwoning aan het park op eigen grond! Toplocatie en eigen tuin.
Description
Discover this unique opportunity to live in one of the most popular areas in De Baarsjes!
This stunning ground-floor apartment at Orteliuskade 54hs features a lovely garden and an adjacent storage room of approximately 6 m². Enjoy a peaceful and green setting right next to Rembrandt Park, with all urban amenities within easy reach. A tranquil oasis in the city – and it’s on freehold land!
This apartment is located directly alongside the beautiful Rembrandt Park, on the quiet Orteliuskade. Here, you’ll find an array of charming dining spots such as Café Zurich, Le French Café, Bar Baarsch, and the popular Foodhallen, all within walking distance. For sports and relaxation, simply step into Rembrandt Park, with Erasmus Park and Vondelpark just a short bike ride away.
The location is highly accessible. You can bike to Amsterdam city center in just 10 minutes, and there’s plenty of parking available on the street. Public transport connections are excellent, with bus and tram stops within walking distance offering direct routes to Amsterdam Central, Leidseplein, and Station Zuid/WTC. The A10 ring road and highways A4 and A9 are also easily accessible.
Layout:
Ground floor: private entrance with hallway. Living room at the front with park views and an open-plan kitchen. The kitchen, renovated in 2014, includes various built-in appliances. The bedroom and bathroom are accessible from the hallway. Both the bedroom and kitchen open onto the sunroom, which leads to the garden. The garden provides access to the storage room.
Features:
Apartment of approximately 59 m², excluding the attached sunroom of approximately 7m2(NEN2580 measurement report available)
Directly adjacent to Rembrandt Park – enjoy new views every season!
Freehold property – no leasehold!
Beautiful 1930s apartment
Self-managed homeowners’ association (VvE) with a monthly contribution of €87
VvE consists of 4 members
Delivery in consultation
Features
Transfer of ownership
- Asking price
- € 465,000 kosten koper
- Asking price per m²
- € 7,881
- Listed since
- Status
- Under offer
- Acceptance
- Available in consultation
- VVE (Owners Association) contribution
- € 87.00 per month
Construction
- Type apartment
- Ground-floor apartment (apartment)
- Building type
- Resale property
- Year of construction
- 1940
- Type of roof
- Flat roof covered with asphalt roofing
Surface areas and volume
- Areas
- Living area
- 59 m²
- Other space inside the building
- 7 m²
- External storage space
- 5 m²
- Volume in cubic meters
- 266 m³
Layout
- Number of rooms
- 2 rooms (1 bedroom)
- Number of bath rooms
- 1 bathroom and 1 separate toilet
- Bathroom facilities
- Shower and sink
- Number of stories
- 1 story
- Located at
- Ground floor
- Facilities
- Optical fibre and TV via cable
Energy
- Energy label
- Insulation
- Double glazing
- Heating
- CH boiler
- Hot water
- CH boiler
- CH boiler
- Hr Combi (gas-fired combination boiler, in ownership)
Cadastral data
- SLOTEN NOORD-HOLLAND C 9672
- Cadastral map
- Ownership situation
- Full ownership
Exterior space
- Location
- Alongside a quiet road
- Garden
- Back garden
- Back garden
- 25 m² (4.10 metre deep and 6.00 metre wide)
- Garden location
- Located at the east
Storage space
- Shed / storage
- Detached brick storage
VVE (Owners Association) checklist
- Registration with KvK
- Yes
- Annual meeting
- Yes
- Periodic contribution
- Yes (€ 87.00 per month)
- Reserve fund present
- Yes
- Maintenance plan
- No
- Building insurance
- Yes
Photos 27
Floorplans
© 2001-2024 funda



























