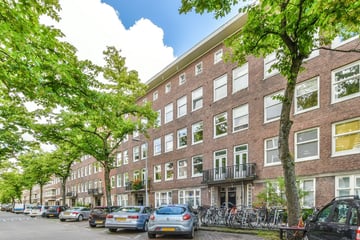
Description
Super bright and optimally laid-out double upper house of 88 m2 with no less than 4 bedrooms and a spacious, private roof terrace directly accessible from the living room
This charming 1930s home on freehold land features its own entrance on the second floor, and is situated on the third and fourth floor. It is located in the nicest part of Orteliusstraat, less than 50 meters from Rembrandt Park. Comfortable, with no upstairs neighbors, plenty of light and within cycling distance of the city center and Vondelpark.
LAYOUT:
Second Floor: Private entrance with cloakroom and stairs to the third floor.
Third Floor:
Hallway with toilet and access to the 4 bedrooms, one of which is currently used as an office. The two bedrooms at the rear have access to the balcony. Centrally located is the bathroom with a walk-in shower, washbasin cabinet, and storage with a central heating unit, as well as space for a washing machine and dryer. Additional storage is available on the balcony and in the hallway with convenient built-in cabinets.
Fourth Floor:
Very bright living room with open kitchen and glass front spanning the entire width of the house. The open kitchen is located at the front and is equipped with all necessary built-in appliances. The roof terrace of approximately 25 m2 is accessible from the living room through French doors, where you can enjoy the sun almost all day.
Location / Surroundings:
This is what you are looking for in a city living environment. Reside in a green, peaceful area with an increasing number of delightful spots to eat, shop, and entertain yourself just around the corner. According to many, this is currently one of the nicest neighborhoods in Amsterdam. In less than a minute, you can walk to Rembrandt Park or Mercatorplein. By bike, you are at Erasmus Park or Sloterplas within 5 minutes. And within 10 minutes at Vondelpark, Ten Katemarkt, or De Hallen (which includes a cinema, shops, restaurants, and often a Sunday market). Orteliusstraat is easily accessible via the A-10 Ring Road and has excellent public transport options (tram lines 7, 13, 17, metro line 50, or bus lines 15 and 18).
Association of Owners (VVE) / Building Maintenance:
The VvE has 4 members, is self-managed, and registered with the Chamber of Commerce (KvK). There is a reserve fund (currently around 10,000 euros) and annual meetings are held. Last year, the front facade was repainted by a certified painting company. The association complies with the legal 0.50% regulation concerning annual reservations, and they plan to commission a multi-year maintenance plan (MJOP).
Particulars:
Freehold land (no leasehold)
VvE service costs are 145 euros per month
Apartment has a high-efficiency combination boiler from 2019
Fully double-glazed
Spacious roof terrace with permit of approximately 25 m2
Built in 1927, split into apartments in 2004
Delivery possible by the end of August
Features
Transfer of ownership
- Last asking price
- € 690,000 kosten koper
- Asking price per m²
- € 7,841
- Status
- Sold
- VVE (Owners Association) contribution
- € 145.00 per month
Construction
- Type apartment
- Upstairs apartment (double upstairs apartment)
- Building type
- Resale property
- Construction period
- 1931-1944
- Type of roof
- Flat roof
Surface areas and volume
- Areas
- Living area
- 88 m²
- Exterior space attached to the building
- 30 m²
- Volume in cubic meters
- 286 m³
Layout
- Number of rooms
- 5 rooms (4 bedrooms)
- Number of bath rooms
- 1 bathroom and 1 separate toilet
- Number of stories
- 2 stories
- Located at
- 3rd floor
- Facilities
- Balanced ventilation system
Energy
- Energy label
- Insulation
- Double glazing
- Heating
- CH boiler
- Hot water
- CH boiler
- CH boiler
- Atag (gas-fired combination boiler from 2019, in ownership)
Cadastral data
- SLOTEN N-H C 11105
- Cadastral map
- Ownership situation
- Full ownership
Exterior space
- Location
- Alongside a quiet road and in residential district
- Garden
- Sun terrace
- Sun terrace
- 25 m² (6.00 metre deep and 4.10 metre wide)
- Balcony/roof terrace
- Roof terrace present and balcony present
Parking
- Type of parking facilities
- Resident's parking permits
VVE (Owners Association) checklist
- Registration with KvK
- Yes
- Annual meeting
- Yes
- Periodic contribution
- Yes (€ 145.00 per month)
- Reserve fund present
- Yes
- Maintenance plan
- No
- Building insurance
- Yes
Photos 41
© 2001-2024 funda








































