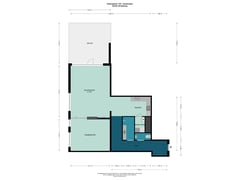Description
Welcome to this unique flat on the third floor of the popular Osdorpplein complex, with breathtaking views over the Sloterplas. This is a rare opportunity to live in one of the few properties in the complex that feature a roof terrace of no less than 29m², ideal for soaking up the sun, dining al fresco or relaxing while overlooking the water!
Please note! The property now features only 1 bedroom which can easily be changed back to 2 bedrooms.
LAYOUT
The flat offers a comfortable layout with a spacious living room that offers direct access to the sunny south-facing terrace. Thanks to the large windows, natural light streams in, making the space feel light and airy. The living room is perfect for cosy evenings with friends or a quiet afternoon on your own.
The house has one spacious bedroom, which can easily be converted back to two bedrooms, should that be desired. This allows you to arrange the house completely to your liking. The kitchen is equipped with a 5-burner gas hob, fridge, freezer and combination oven/microwave, so you are all set to cook. The adjacent laundry room offers space for extra supplies and the washing machine connection is conveniently located here.
Next to the bedroom and living room, there is a neat bathroom with a walk-in shower and a washbasin. The separate toilet is ideal for guests. The house is further well insulated and equipped with many conveniences you can expect from a modern flat.
There is a spacious storage room on the first floor of the complex, where you can easily store things you don't need on a daily basis.
ENVIRONMENT
The flat is located in the lively and green Osdorpplein neighbourhood, where you can enjoy all the necessary amenities. The Osdorpplein shopping centre is within walking distance and offers a wide range of shops, supermarkets, restaurants and other amenities, putting everything within easy reach on a daily basis. Osdorpplein itself also has several catering establishments where you can enjoy a coffee or a nice meal.
For lovers of nature and outdoor activities, the Sloterpark, with the Sloterplas, is the perfect place to walk, run or just relax by the water. There are also several parks and green spaces nearby, which contribute to the high living comfort in this neighbourhood.
In terms of accessibility, the property is in an excellent location. Public transport is nearby, with tram and bus connections taking you to the centre of Amsterdam in a short time. The A10 motorway is also quickly accessible, making it easy to reach other parts of the city and the region by car. In short, both quiet living and city amenities are within easy reach.
PARKING
There is a possibility to rent a parking space in the adjacent car park. From the complex, this parking garage is directly accessible via the indoor lift. It is also possible to apply for a parking permit for the public road.
PROPERTY
The apartment complex is located on land owned by the Municipality of Amsterdam, which is issued on a long lease.
The current owner has prepaid the fee for the ground lease, the canon, to the municipality in perpetuity.
This ground lease is subject to the General Conditions of 2016.
PARTICULARS
- Built in 1998;
- Situated on the 3rd floor
- Living area approx. 98m2;
- Energy label A valid until 05-08-2032;
- Equipped with 1 large bedroom, of which 2 can be made again;
- Service costs €258,73
- Leasehold perpetually purchased;
- Equipped with a lovely spacious roof terrace of approx 29m2;
- Note! Plan 2 is a situation sketch;
- Delivery in consultation.
The non-binding information shown on this website has been compiled by us with care based on data provided by the seller (and/or third parties).
We do not guarantee its accuracy or completeness. We advise you and/or your estate agent to contact us if you are interested in this property.
Features
Transfer of ownership
- Asking price
- € 485,000 kosten koper
- Asking price per m²
- € 4,949
- Listed since
- Status
- Available
- Acceptance
- Available in consultation
- VVE (Owners Association) contribution
- € 258.73 per month
Construction
- Type apartment
- Upstairs apartment (apartment)
- Building type
- Resale property
- Year of construction
- 1998
- Type of roof
- Flat roof covered with asphalt roofing
Surface areas and volume
- Areas
- Living area
- 98 m²
- Exterior space attached to the building
- 29 m²
- External storage space
- 8 m²
- Volume in cubic meters
- 297 m³
Layout
- Number of rooms
- 3 rooms (2 bedrooms)
- Number of bath rooms
- 1 bathroom and 1 separate toilet
- Number of stories
- 1 story
- Located at
- 3rd floor
- Facilities
- Elevator, mechanical ventilation, and TV via cable
Energy
- Energy label
- Heating
- CH boiler
- Hot water
- CH boiler
- CH boiler
- Remeha (gas-fired combination boiler from 2011, in ownership)
Cadastral data
- SLOTEN NOORD-HOLLAND E 6347
- Cadastral map
- Ownership situation
- Municipal ownership encumbered with long-term leaset
- Fees
- Bought off for eternity
Exterior space
- Location
- In centre, in residential district and unobstructed view
- Balcony/roof terrace
- Balcony present
Storage space
- Shed / storage
- Storage box
- Facilities
- Electricity
Parking
- Type of parking facilities
- Paid parking, parking garage and resident's parking permits
VVE (Owners Association) checklist
- Registration with KvK
- Yes
- Annual meeting
- Yes
- Periodic contribution
- Yes (€ 258.73 per month)
- Reserve fund present
- Yes
- Maintenance plan
- Yes
- Building insurance
- Yes
Want to be informed about changes immediately?
Save this house as a favourite and receive an email if the price or status changes.
Popularity
0x
Viewed
0x
Saved
07/11/2024
On funda







