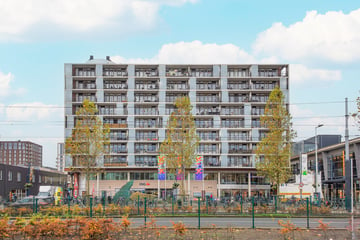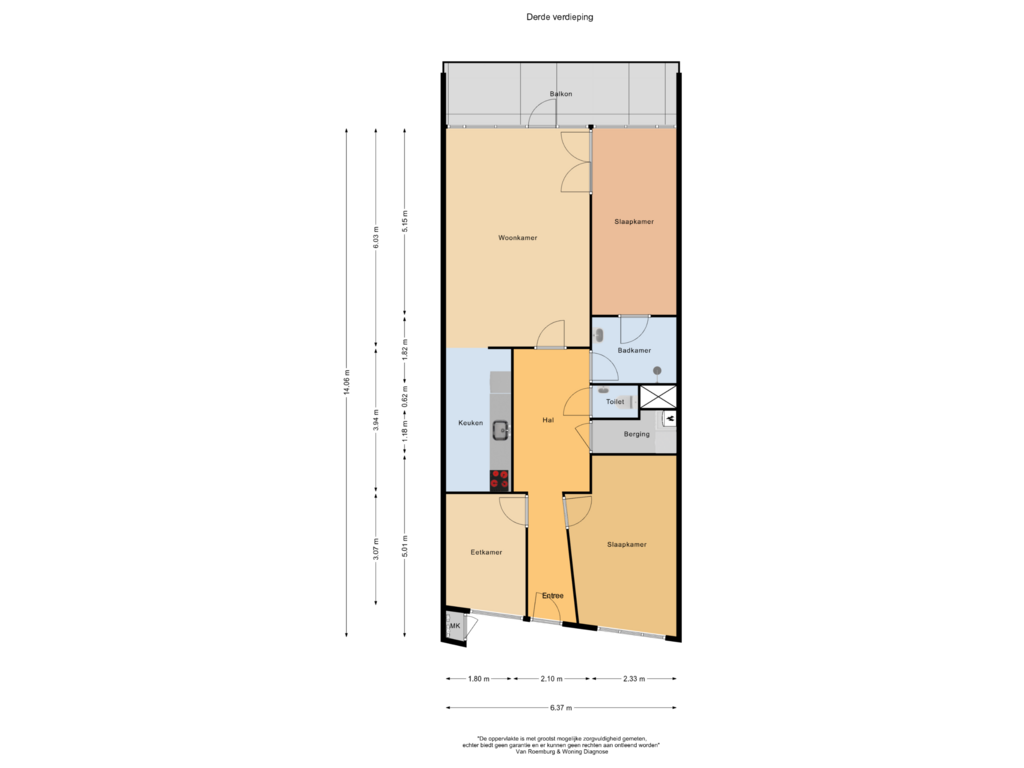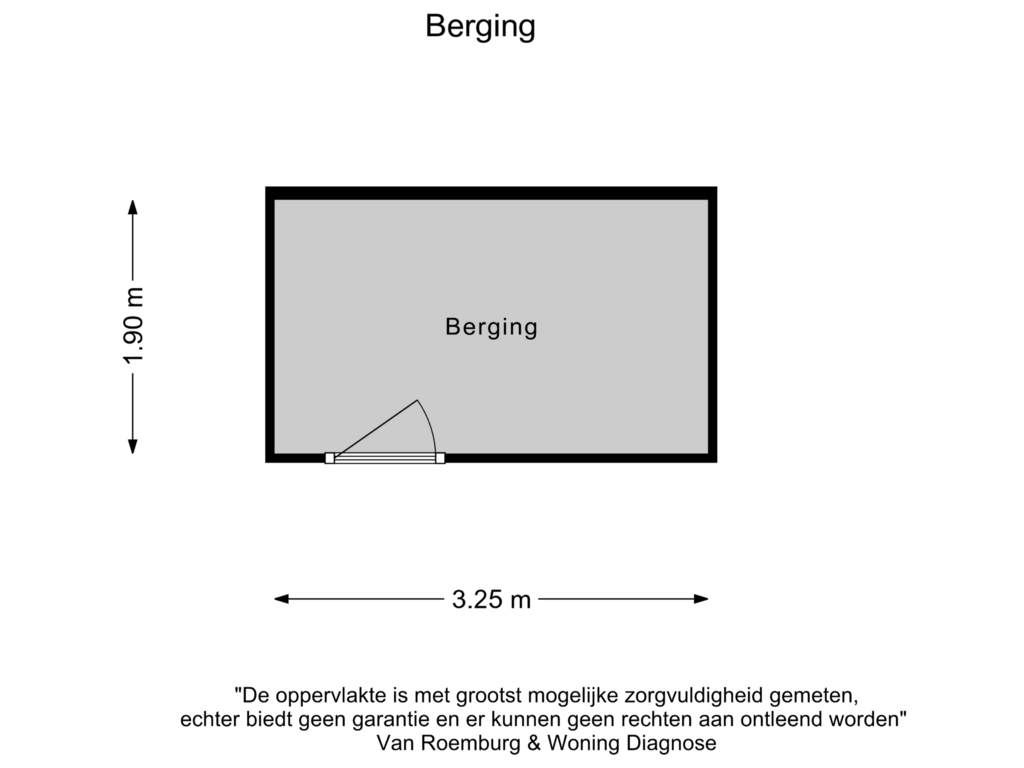This house on funda: https://www.funda.nl/en/detail/koop/amsterdam/appartement-osdorpplein-63/43725146/

Description
*** ENGLISH TEKST BELOW
ALGEMEEN:
Het mooiste uitzicht van Amsterdam Nieuw West. Daar kunt u iedere dag van genieten als dit uw woning gaat worden. Het is een zeer licht en ruim 4-kamerappartement op de derde verdieping, met een berging in de kelder. Gelegen in een modern appartementencomplex (1996) met lift, gelegen aan het levendige Osdorpplein. Het appartement beschikt over een fraai terras op het oosten, vanwaar je kunt genieten van een schitterend uitzicht over de Sloterplas. De locatie is ideaal, te midden van diverse winkels, openbaar vervoer en horecagelegenheden. Dit maakt voor u de perfecte plek om te wonen.
OMGEVING EN BEREIKBAARHEID:
Het woongebouw grenst direct aan het winkelcentrum Osdorp. Dit gebied wordt al gezien als het nieuwe stadscentrum van stadsdeel Nieuw West. Men heeft hier alles binnen handbereik. Van supermarkten tot gezellige restaurants en cafés, het is allemaal dicht bij huis te vinden. Het openbaar vervoer is uitstekend bereikbaar, met tram- en bushaltes op loopafstand. Met de auto ben je snel op de A9 of A10. De ligging is centraal gelegen ten opzichte van Schiphol en de Zuid as. Ideaal voor een comfortabel en goed stadsleven.
INDELING:
Begane grond:
Gemeenschappelijke entree met toegang tot de lift en trappenhuis naar de woonverdiepingen. Tevens een trap naar de kelder waar zich de berging bevindt.
Vierde verdieping:
De entree van het appartement geeft toegang tot een hal, met aan de galerij-zijde twee ruime slaapkamers. De badkamer is voorzien van een douche en wastafelmeubel. Er is een separaat toilet in de gang. De woonkamer bevindt zich aan de zonnige voorzijde en biedt toegang tot het terras dat over de volledige breedte van de woning loopt. Je geniet hier volop van het uitzicht over de Sloterplas. De derde slaapkamer bevindt zich ook aan de voorzijde en heeft uitzicht over de Sloterplas. Vanuit deze slaapkamer is er ook een directe toegang tot de badkamer.
De halfopen keuken is bereikbaar vanuit de woonkamer. Deze biedt voldoende ruimte voor het uitoefenen van je kookkunsten.
Kelder:
In de kelder van het complex bevindt zich een privé-berging voor extra opbergruimte.
ERFPACHT:
De woning staat op erfpachtgrond waarvan het tijdvak loopt tot 15 juli 2046. Het lopende tijdvak is afgekocht. Dus tot 15 juli 2046 hoeft u geen canon te betalen. Er wordt onder gunstige voorwaarden overgestapt naar eeuwigdurende erfpacht waarbij gekozen is om de canon vast te klikken.
BIJZONDERHEDEN:
- Zeer licht en ruim 4-kamerappartement op de derde verdieping;
- Fraai terras op het oosten met schitterend uitzicht over de Sloterplas;
- 3 slaapkamers, waarvan één toegang biedt tot de badkamer;
- Zeer centrale ligging, met winkels, openbaar vervoer en horeca om de hoek;
- Privé-berging in de onderbouw van het complex;
- Afgekochte erfpacht tot 15 juli 2046;
- Overstap naar eeuwigdurende erfpacht onder gunstige voorwaarden in afwikkeling;
- Oplevering in overleg.
- De servicekosten bedragen €184,02 per maand
In de koopakte zullen de volgende clausules worden opgenomen:
- Niet zelfbewoningsclausule.
- As-is clausule
Notaris keuze koper, koopovereenkomst conform Model Ring Amsterdam
***
GENERAL:
The most beautiful view of Amsterdam Nieuw-West. You can enjoy it every day if this becomes your home. It is a very bright and spacious 4-room apartment on the third floor, with a storage unit in the basement. Located in a modern apartment complex (1996) with an elevator, situated on the lively Osdorpplein. The apartment features a beautiful east-facing terrace, where you can enjoy stunning views over the Sloterplas. The location is ideal, surrounded by various shops, public transport, and dining options. This makes it the perfect place for you to live.
SURROUNDINGS AND ACCESSIBILITY:
The residential building is directly adjacent to the Osdorp shopping center. This area is already regarded as the new city center of the Nieuw-West district. Everything is within reach here. From supermarkets to cozy restaurants and cafes, it's all close to home. Public transportation is easily accessible, with tram and bus stops within walking distance. By car, you can quickly reach the A9 or A10 highways. The location is centrally situated relative to Schiphol Airport and the Zuidas business district. Perfect for a comfortable and convenient city life.
LAYOUT:
Ground floor:
Communal entrance with access to the elevator and staircase to the residential floors. There is also a staircase to the basement where the storage unit is located.
Fourth floor:
The apartment entrance provides access to a hallway, with two spacious bedrooms on the gallery side. The bathroom is equipped with a shower and vanity unit. There is a separate toilet in the hallway. The living room is located on the sunny side and provides access to the terrace, which spans the entire width of the property. Here, you can fully enjoy the views of the Sloterplas. The third bedroom is also on the front side and offers a view of the Sloterplas. This bedroom also has direct access to the bathroom.
The semi-open kitchen is accessible from the living room and offers plenty of space for your culinary endeavors.
Basement:
The complex’s basement includes a private storage unit for additional storage space.
GROUND LEASE:
The property is located on leasehold land, with the current period running until July 15, 2046. The current period is prepaid, so no ground rent is due until July 15, 2046. The perpetual ground lease is being converted under favorable conditions, with the ground rent fixed.
SPECIAL FEATURES:
- Very bright and spacious 4-room apartment on the third floor;
- Beautiful east-facing terrace with stunning views over the Sloterplas;
- 3 bedrooms, one of which has direct access to the bathroom;
- Very central location, with shops, public transport, and dining options nearby;
- Private storage unit in the building’s basement;
- Prepaid ground lease until July 15, 2046;
- Conversion to perpetual ground lease under favorable conditions in progress;
- Delivery in consultation.
- Service costs are €184.02 per month.
The following clauses will be included in the purchase agreement:
- Non-occupancy clause.
- As-is clause.
Choice of notary is with the buyer, purchase agreement in accordance with the Amsterdam Ring Model.
Features
Transfer of ownership
- Asking price
- € 449,000 kosten koper
- Asking price per m²
- € 5,102
- Service charges
- € 184 per month
- Listed since
- Status
- Under offer
- Acceptance
- Available in consultation
Construction
- Type apartment
- Upstairs apartment
- Building type
- Resale property
- Year of construction
- 1998
- Type of roof
- Flat roof
Surface areas and volume
- Areas
- Living area
- 88 m²
- Exterior space attached to the building
- 11 m²
- External storage space
- 6 m²
- Volume in cubic meters
- 260 m³
Layout
- Number of rooms
- 3 rooms (2 bedrooms)
- Number of bath rooms
- 1 bathroom and 1 separate toilet
- Bathroom facilities
- Shower and sink
- Number of stories
- 1 story
- Located at
- 3rd floor
- Facilities
- Elevator, mechanical ventilation, and TV via cable
Energy
- Energy label
- Insulation
- Double glazing
- Heating
- CH boiler
- Hot water
- CH boiler
- CH boiler
- In ownership
Cadastral data
- SLOTEN E 8303
- Cadastral map
- Ownership situation
- Municipal ownership encumbered with long-term leaset (end date of long-term lease: 15-07-2046)
- Fees
- Paid until 15-07-2046
Exterior space
- Balcony/roof terrace
- Balcony present
Storage space
- Shed / storage
- Built-in
Parking
- Type of parking facilities
- Paid parking and resident's parking permits
VVE (Owners Association) checklist
- Registration with KvK
- Yes
- Annual meeting
- Yes
- Periodic contribution
- Yes
- Reserve fund present
- Yes
- Maintenance plan
- Yes
- Building insurance
- Yes
Photos 29
Floorplans 2
© 2001-2025 funda






























