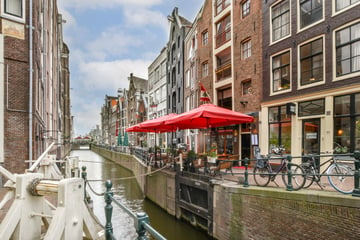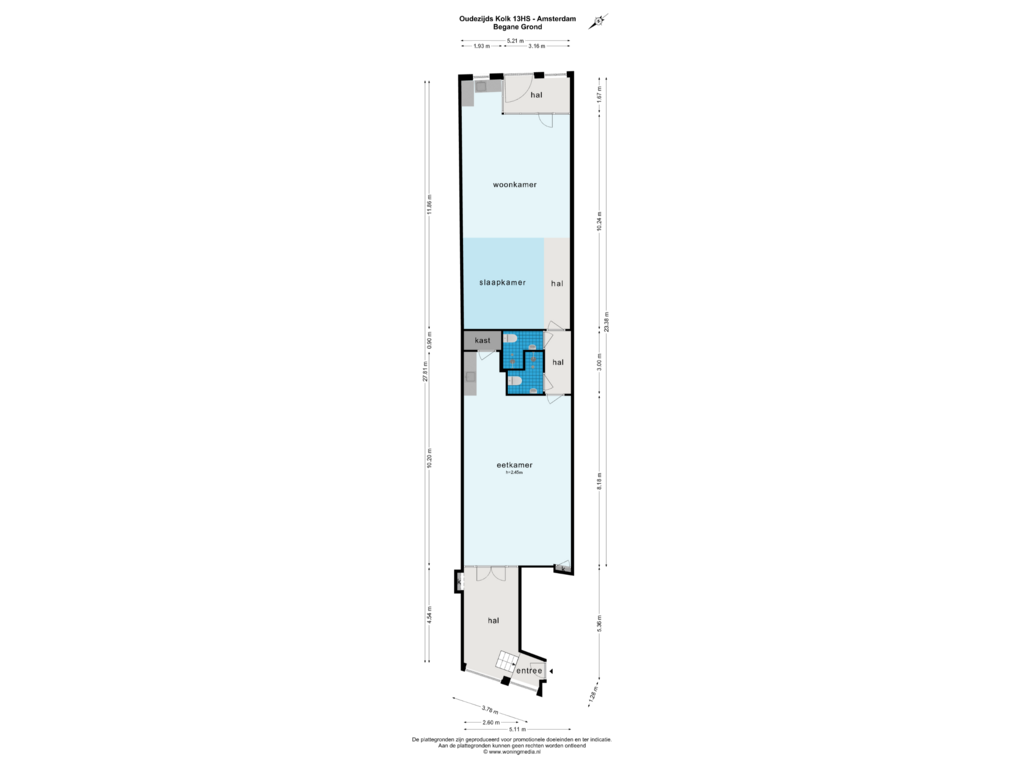
Oudezijds Kolk 13-O1012 AL AmsterdamKop Zeedijk
€ 649,000 k.k.
Description
Special apartment for sale on OWN GROUND in a beautiful old warehouse on the Oudezijds Kolk in the historic center of Amsterdam, very attractively located near the CS
recently the roof has been renewed!
The Oudezijds Kolk is a narrow canal in the city center that runs via the Zeedijk to the Open Harbour Front from the extension of the Oudezijds Achterburgwal. This canal is car-free and remarkably quiet!
In this oldest part of Amsterdam, at the back of the Nicolaaskerk, lies this truly unique warehouse apartment.
The State Monument of approx. 135 m2 is located in the basement of a beautiful old warehouse called "De Blauwe Hoorn" from approx. 1720 and is situated in an excellent location; in the old city center, within walking distance of Central Station and all the coziness of the Zeedijk and the Nieuwmarkt and surroundings.
In the 1970s, the warehouse was converted into apartments.
On the Zeedijk and in the area of the Nieuwmarkt there is a wide variety of nice restaurants and cozy cafes. Every Saturday the square fills with market stalls where you can go for fresh organic produce.
Of course, public transportation is also ideal, with Central Station, the metro, streetcars, buses and trains just around the corner.
Extra special is that all this liveliness turns completely into serene silence as soon as you enter the house.
You live in the middle of the nightlife with many possibilities; restaurants, pubs, stores, theaters. Outside is the coziness of the inner city, inside, however, you are in a wealth of tranquility.
LAYOUT:
Through the common entrance (4 upstairs apartments) you enter a small hall which leads right away, via a small staircase, to the first, loft-like space. The apartment consists of 2 of these spaces, both with a kitchen and a toilet and bathroom in the middle.
The first part is currently used as a practice room, the second part is used as a living room with sleeping area and kitchen.
Throughout the house run the attractive and characteristic beams. The height under the beams is 2.45 meters.
PARTICULARS:
- NEN2580 living area of approx. 134.5 m²
- Built in approx. 1720
- National monument
- Fantastic location around the corner from the Zeedijk, near the Nieuwmarkt;
- attractive beams
- Own land, NO PROPERTY
- Small community association, contribution 91 euro per month
- Available soon
The sales information has been compiled with great care but we cannot guarantee the accuracy of the content and therefore no rights can be derived from it. The content is purely informative and should not be regarded as an offer. Where reference is made to content, surface areas or dimensions, these should be regarded as indicative and approximate. As a buyer, you should conduct your own research into matters of importance to you. We advise you to use your own (NVM) estate agent.
Features
Transfer of ownership
- Asking price
- € 649,000 kosten koper
- Asking price per m²
- € 4,807
- Listed since
- Status
- Available
- Acceptance
- Available in consultation
- VVE (Owners Association) contribution
- € 91.00 per month
Construction
- Type apartment
- Ground-floor apartment (apartment)
- Building type
- Resale property
- Year of construction
- Before 1906
- Specific
- Listed building (national monument) and monumental building
Surface areas and volume
- Areas
- Living area
- 135 m²
- Volume in cubic meters
- 464 m³
Layout
- Number of rooms
- 2 rooms (1 bedroom)
- Number of bath rooms
- 1 bathroom and 1 separate toilet
- Bathroom facilities
- Shower, toilet, and sink
- Number of stories
- 1 story
- Located at
- Ground floor
- Facilities
- TV via cable
Energy
- Energy label
- Not required
- Heating
- CH boiler
- Hot water
- CH boiler
- CH boiler
- Bosch type ZWB 8-30 (gas-fired from 2003, in ownership)
Cadastral data
- AMSTERDAM G 7657
- Cadastral map
- Ownership situation
- Full ownership
Exterior space
- Location
- Along waterway, alongside waterfront and in centre
Parking
- Type of parking facilities
- Paid parking
VVE (Owners Association) checklist
- Registration with KvK
- Yes
- Annual meeting
- Yes
- Periodic contribution
- Yes (€ 91.00 per month)
- Reserve fund present
- Yes
- Maintenance plan
- No
- Building insurance
- Yes
Photos 42
Floorplans
© 2001-2025 funda










































