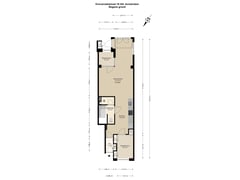Overamstelstraat 18-AH1091 TN AmsterdamWeesperzijde-Midden/Zuid
- 51 m²
- 2
€ 510,000 k.k.
Description
This fully insulated apartment from approx. 51m2 features underfloor heating, two bedrooms, a cozy garden, and a spacious separate storage room. Situated on freehold land, with an energy label B, and a restored foundation in 2017.
Upon entering the apartment through the characteristic front door, you'll find a welcoming hallway with space for coats and shoes. The entrance leads to the kitchen, which is equipped with built-in appliances. This neatly finished open kitchen includes a combi oven, a 4-burner gas stove, a fridge and freezer, an extractor hood, and a dishwasher.
The main bedroom, located at the front, boasts a window with double glazing and several built-in wardrobes for all your clothing storage needs. The apartment's bathroom is fitted with a walk-in shower, a sink, a toilet, and connections for a washing machine and dryer.
The living room is a delightful and spacious area that also provides access to the second bedroom, perfect as a child's room. The 2023 extension features a stucco floor with underfloor heating, a skylight, and French doors that open to the sunny, charming garden. Additionally, the apartment has a separate storage room of approximately 12m² located in the attic.
Surroundings
Overamstelstraat is a picturesque area along the vibrant Amstel River, located at the corner of Weesperzijde. It's within walking distance of daily amenities and various cozy cafes and restaurants, yet offers a peaceful living environment. Amsterdam Amstel train station is easily accessible, and it's just a 5-minute walk to the Wibautstraat metro station, providing quick access to Amsterdam Central Station.
VvE
The homeowners' association of the property at Overamstelstraat 18a, Amsterdam, comprises four members, is active, and self-managed. The service charges are €76 per quarter, and a multi-year maintenance plan (MJOP) is available.
Highlights:
- Approx. 51m² living space
- Two bedrooms
- Energy label B
- Southeast-facing garden of approx. 17m²
- Foundation restored in 2017
- Extension completed in 2023
- Fully insulated with underfloor heating
- Own ground
- Heating system from 2017 Nefit Trendline
- 4 members in VvE, with MJOP
- Service costs each quarter €76,-
Features
Transfer of ownership
- Asking price
- € 510,000 kosten koper
- Asking price per m²
- € 10,000
- Listed since
- Status
- Available
- Acceptance
- Available in consultation
- VVE (Owners Association) contribution
- € 25.33 per month
Construction
- Type apartment
- Ground-floor apartment (apartment)
- Building type
- Resale property
- Year of construction
- 1910
- Type of roof
- Combination roof covered with asphalt roofing and roof tiles
Surface areas and volume
- Areas
- Living area
- 51 m²
- Other space inside the building
- 2 m²
- External storage space
- 12 m²
- Volume in cubic meters
- 213 m³
Layout
- Number of rooms
- 3 rooms (2 bedrooms)
- Number of bath rooms
- 1 bathroom
- Bathroom facilities
- Walk-in shower, toilet, and sink
- Number of stories
- 1 story
- Located at
- Ground floor
- Facilities
- Skylight, mechanical ventilation, and passive ventilation system
Energy
- Energy label
- Insulation
- Double glazing, energy efficient window and completely insulated
- Heating
- CH boiler
- Hot water
- CH boiler
- CH boiler
- Nefit Trendline (gas-fired combination boiler from 2017, in ownership)
Cadastral data
- AMSTERDAM W 6998
- Cadastral map
- Ownership situation
- Full ownership
Exterior space
- Location
- Alongside a quiet road and in residential district
- Garden
- Back garden
- Back garden
- 17 m² (4.10 metre deep and 4.10 metre wide)
- Garden location
- Located at the southeast
Storage space
- Shed / storage
- Built-in
- Facilities
- Electricity
Parking
- Type of parking facilities
- Paid parking and resident's parking permits
VVE (Owners Association) checklist
- Registration with KvK
- Yes
- Annual meeting
- Yes
- Periodic contribution
- Yes (€ 25.33 per month)
- Reserve fund present
- Yes
- Maintenance plan
- Yes
- Building insurance
- Yes
Want to be informed about changes immediately?
Save this house as a favourite and receive an email if the price or status changes.
Popularity
0x
Viewed
0x
Saved
06/01/2025
On funda







