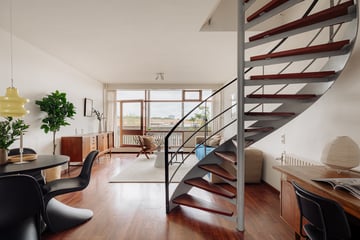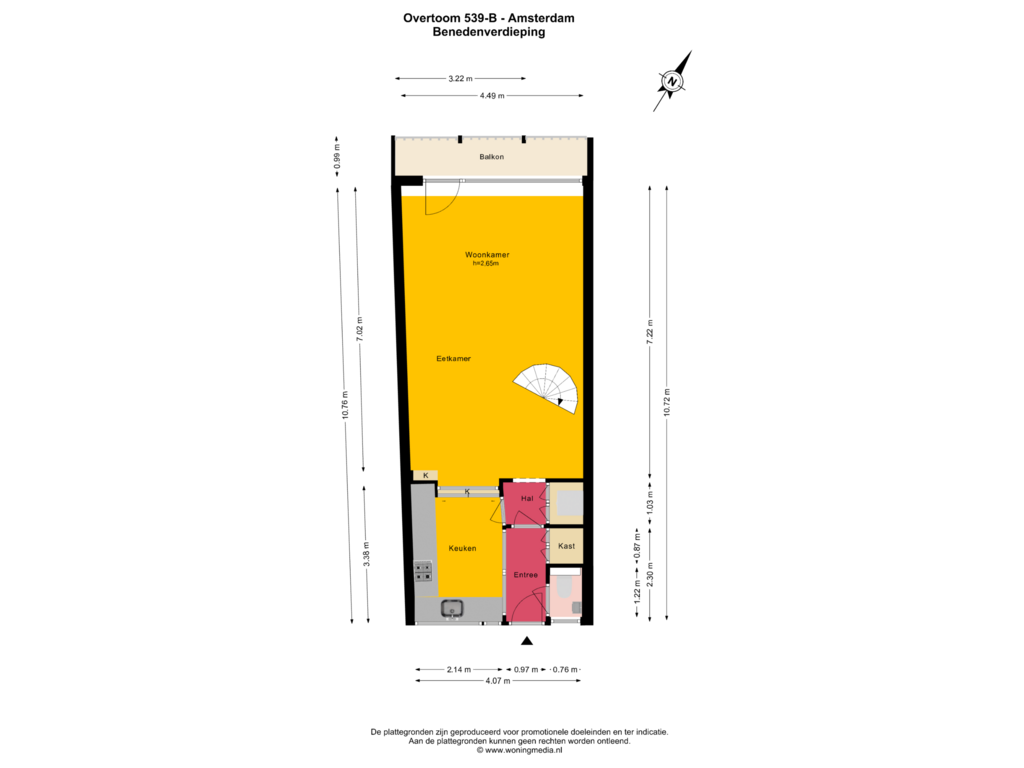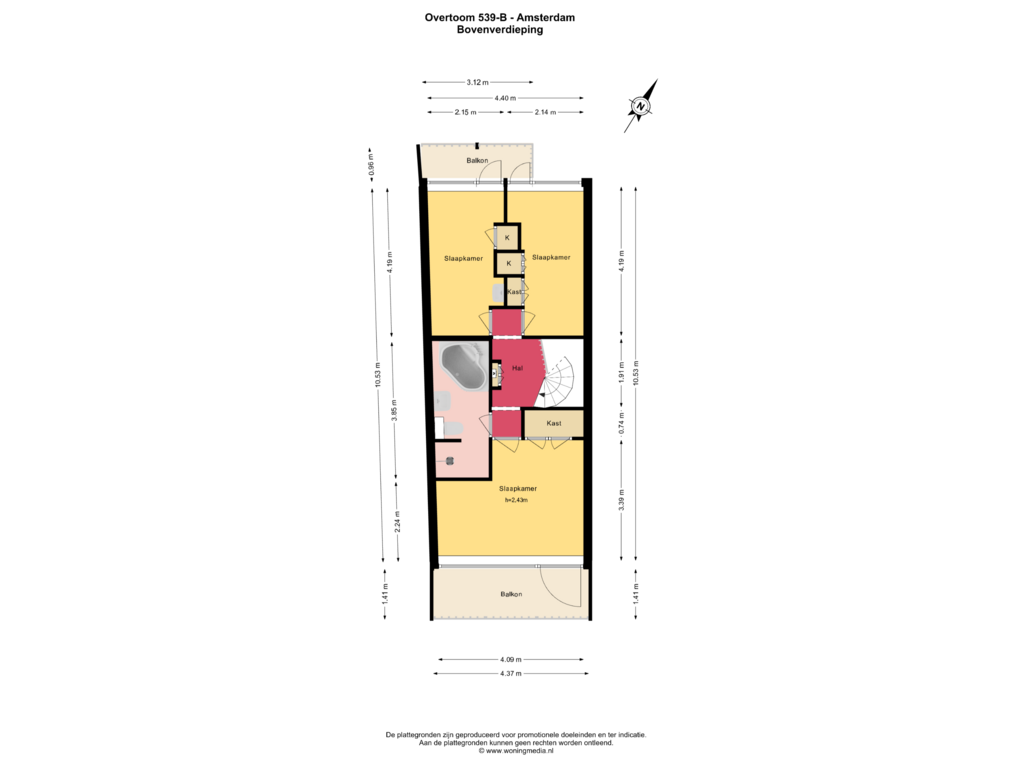This house on funda: https://www.funda.nl/en/detail/koop/amsterdam/appartement-overtoom-539-b/43787308/

Overtoom 539-B1054 LK AmsterdamVondelparkbuurt-West
€ 690,000 k.k.
Description
***ENGLISH TEXT BELOW***
Stel je voor: een prachtig appartement in het Autopon gebouw. Dit gebouw is een ontwerp van de architect J.B Ingwersen in de stijl van Le Corbusier. Deze stijl is in het hele gebouw doorgevoerd en de authentiek kenmerken zijn in het appartement aanwezig. Zoals de originele Corbusier wenteltrap en de Piet Zwart keuken. Het appartement is gelegen in een van de meest levendige buurten van Amsterdam, omgeven door alle voorzieningen die je je maar kunt wensen. Dit is jouw kans om te wonen in een gewilde locatie, met drie ruime slaapkamers, lift en maar liefst drie balkons. Dit appartement is bij uitstek geschikt voor jonge professionals, stelletjes of gezinnen die op zoek zijn naar een perfecte combinatie van luxe en comfort in de buurt van het bruisende stadsleven.. Het appartement is gelegen op eigen grond en geheel voorzien van dubbel glas.
HOOGTEPUNTEN VAN DE WONING
- Drie ruime slaapkamers: Ideaal voor gezinnen of om één kamer om te toveren tot een thuiskantoor.
- Drie balkons: Geniet van de zon op elk moment van de dag, met balkons die perfect zijn voor ontspanning en entertainment.
- Nabij voorzieningen: Supermarkten, restaurants, cafe’s en fitnessstudio’s en het Vondelpark zijn allemaal op loopafstand, waardoor je nooit ver hoeft te gaan voor je dagelijkse behoeften.
- Volle eigendom: Geen gedoe met erfpacht, dit appartement is volledig jouw bezit
- Uitstekende bereikbaarheid: Met bussen en trams die praktisch voor de deur stoppen, ben je binnen no-time overal in de stad.
VOLLEDIGE BESCHRIJVING
Stel je voor dat je elke ochtend wakker wordt in een van de drie ruime slaapkamers van dit prachtige appartement. Het eerste wat je opvalt, is het overvloedige natuurlijke licht dat door de grote ramen naar binnen stroomt en de ruimte een warme, uitnodigende sfeer geeft. Met een woonoppervlakte van 90 m² heb je alle ruimte die je nodig hebt om je leven comfortabel en stijlvol in te richten.
De woonkamer is een oase van rust met een open indeling die perfect is voor zowel ontspanning als entertainment. Stel je voor dat je vrienden en familie uitnodigt voor een diner, terwijl de avondzon door de ramen schijnt en een gouden gloed over de ruimte werpt. De moderne keuken biedt voldoende ruimte om je culinaire vaardigheden te laten zien.
Maar wat dit appartement echt bijzonder maakt, zijn de drie balkons. Elk balkon heeft zijn eigen charme en biedt een unieke plek om te genieten van de buitenlucht. Het balkon op het zuidoosten is perfect voor een ontspannen ochtend met een kopje koffie, terwijl je de eerste zonnestralen van de dag opvangt. De andere twee balkons bieden verschillende uitzichten en zonnemomenten, zodat je altijd een plekje hebt om te ontspannen, ongeacht het tijdstip van de dag.
OMGEVINGSKENMERKEN
Het appartement bevindt zich letterlijk om de hoek van het Vondelpark, ideaal voor sport en ontspanning. Daarnaast biedt de directe omgeving tal van voorzieningen zoals supermarkten, boetieks, en fitnessstudio's. De populaire sportschool David Lloyd met zwembad en spa faciliteiten bevindt zich in de onderbouw van het appartement. Voor cultuurliefhebbers zijn het Concertgebouw, het Rijksmuseum, Van Gogh Museum, Stedelijk Museum en het Museumplein snel en eenvoudig te bereiken.
De bereikbaarheid van het appartement is uitstekend. Bussen en trams stoppen op loop afstand, en ook stations WTC, Lelylaan en Amsterdam CS zijn op fietsafstand. De nabijheid van de Ring A10 maakt het eenvoudig om de stad uit te komen. Diverse sport- en recreatiefaciliteiten, zoals een zwembad en de Hollandse Manege, liggen op korte afstand. Ook zijn de Foodhallen, het Leidseplein, en diverse restaurants en terrassen binnen handbereik.
Met al deze voorzieningen in de buurt, is het wonen in dit appartement een unieke ervaring waar comfort en gemak centraal staan.
Bijzonderheden:
- Vondelpark om de hoek
- Sportschool met Spa en Zwembad in de onderbouw.
- Actieve Vve met Mjop
- Rijksmonument
- Geheel dubbel glas
- Lift aanwezig
- Eigen berging
- Ov haltes op loop afstand
- Parkeren met vergunning, diverse parkeergarages in de directe omgeving met parkeer plaatsen te huur.
- Uitvalswegen en Schiphol goed bereikbaar
- Oplevering in overleg, op korte termijn mogelijk.
***
Imagine: a beautiful apartment in the Autopon building. This building is designed by architect J.B Ingwersen in the style of Le Corbusier. This style is implemented throughout the building, and the authentic features are present in the apartment, such as the original Corbusier spiral staircase and the Piet Zwart kitchen. The apartment is located in one of the most vibrant neighborhoods of Amsterdam, surrounded by all the amenities you could wish for. This is your chance to live in a sought-after location, with three spacious bedrooms, an elevator, and no less than three balconies. This apartment is ideal for young professionals, couples, or families looking for the perfect combination of luxury and comfort near the bustling city life. The apartment is situated on freehold land and is fully equipped with double glazing.
PROPERTY HIGHLIGHTS
Three spacious bedrooms: Ideal for families or to transform one room into a home office.
Three balconies: Enjoy the sun at any time of the day, with balconies perfect for relaxation and entertainment.
Close to amenities: Supermarkets, restaurants, cafes, fitness studios, and the Vondelpark are all within walking distance, so you'll never have to go far for your daily needs.
Full ownership: No hassle with leasehold, this apartment is entirely your property.
Excellent accessibility: With buses and trams practically stopping at your doorstep, you can reach any part of the city in no time.
FULL DESCRIPTION
Imagine waking up every morning in one of the three spacious bedrooms of this beautiful apartment. The first thing you notice is the abundance of natural light streaming through the large windows, giving the space a warm, inviting atmosphere. With a living area of 90 m², you have all the space you need to arrange your life comfortably and stylishly.
The living room is an oasis of peace with an open layout that is perfect for both relaxation and entertainment. Picture inviting friends and family over for dinner while the evening sun shines through the windows, casting a golden glow over the space. The modern kitchen offers ample space to showcase your culinary skills.
But what truly makes this apartment special are the three balconies. Each balcony has its own charm and offers a unique place to enjoy the outdoors. The southeast-facing balcony is perfect for a relaxed morning with a cup of coffee while catching the first rays of the day. The other two balconies offer different views and sunny moments, ensuring you always have a spot to unwind, regardless of the time of day.
SURROUNDING FEATURES
The apartment is literally around the corner from the Vondelpark, ideal for sports and relaxation. Additionally, the immediate area offers numerous amenities such as supermarkets, boutiques, and fitness studios. The popular David Lloyd gym with pool and spa facilities is located in the apartment's basement. For culture enthusiasts, the Concertgebouw, Rijksmuseum, Van Gogh Museum, Stedelijk Museum, and Museumplein are quickly and easily accessible.
The apartment's accessibility is excellent. Buses and trams stop within walking distance, and stations WTC, Lelylaan, and Amsterdam CS are within cycling distance. The proximity to the A10 ring road makes it easy to leave the city. Various sports and recreational facilities, such as a swimming pool and the Hollandse Manege, are nearby. The Foodhallen, Leidseplein, and various restaurants and terraces are also within reach.
With all these amenities nearby, living in this apartment is a unique experience where comfort and convenience take center stage.
Particulars:
- Vondelpark around the corner
- Gym with Spa and Pool in the basement
- Active homeowners association with maintenance plan
- National monument
- Fully double glazed
- Elevator present
- Private storage
- Public transport stops within walking distance
- Parking with permit
Features
Transfer of ownership
- Asking price
- € 690,000 kosten koper
- Asking price per m²
- € 7,667
- Service charges
- € 357 per month
- Listed since
- Status
- Available
- Acceptance
- Available in consultation
Construction
- Type apartment
- Maisonnette (apartment)
- Building type
- Resale property
- Year of construction
- 1961
- Specific
- Monumental building
- Type of roof
- Flat roof covered with asphalt roofing
Surface areas and volume
- Areas
- Living area
- 90 m²
- Exterior space attached to the building
- 14 m²
- External storage space
- 6 m²
- Volume in cubic meters
- 288 m³
Layout
- Number of rooms
- 4 rooms (3 bedrooms)
- Number of bath rooms
- 1 bathroom and 1 separate toilet
- Bathroom facilities
- Shower, bath, and washstand
- Number of stories
- 2 stories
- Located at
- 3rd floor
- Facilities
- Elevator, passive ventilation system, and TV via cable
Energy
- Energy label
- Not available
- Insulation
- Roof insulation and double glazing
- Heating
- Communal central heating
- Hot water
- Water heater
Cadastral data
- AMSTERDAM U 9079
- Cadastral map
- Ownership situation
- Full ownership
- AMSTERDAM U 9079
- Cadastral map
- Ownership situation
- Full ownership
Exterior space
- Location
- In centre and in residential district
- Balcony/roof terrace
- Balcony present
Storage space
- Shed / storage
- Attached brick storage
Parking
- Type of parking facilities
- Paid parking and resident's parking permits
VVE (Owners Association) checklist
- Registration with KvK
- Yes
- Annual meeting
- Yes
- Periodic contribution
- Yes
- Reserve fund present
- Yes
- Maintenance plan
- Yes
- Building insurance
- Yes
Photos 31
Floorplans 2
© 2001-2025 funda
































