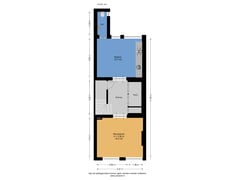Under offer
Paardenstraat 7-41017 CX AmsterdamRembrandtplein e.o.
- 102 m²
- 2
€ 735,000 k.k.
Eye-catcherCharmant, ruim & licht dubbelbovenhuis. Gelegen in hartje centrum!
Description
PAARDENSTRAAT 7-4, 1017 CX in Amsterdam.
Step inside an oasis of light, space, and comfort right in the vibrant heart of Amsterdam! This beautiful, modern flat of approximately 102 m² is spread over two floors and offers you the best of both worlds: tranquillity and space in a lively environment. With a charming west-facing balcony, you can enjoy sunsets and city life. This completely renovated flat is located in a characteristic, car-free street a stone's throw from the cultural heart of Amsterdam.
LAYOUT:
Via the communal entrance and the neat staircase, you reach the fourth floor, where this attractive flat is located. The generous entrance hall welcomes you with built-in wardrobes and leads you to the bright and cosy living room. Large windows fill the room with natural light, while the wood-burning stove invites for cosy evenings. At the rear is the spacious kitchen diner, an absolute eye-catcher, equipped with a handmade oak kitchen with high-quality Neff appliances. Here you will enjoy stylish cooking and relaxed dining with friends and family.
One floor up is the spacious master bedroom with an adjacent luxurious Boffi bathroom, complete with underfloor heating, a walk-in shower, a modern washbasin cabinet, and a second toilet. Next to the bathroom is a practical storage room with connections for the washing machine and dryer. The extra room at the front is currently used as a study, but offers plenty of possibilities. From this room you have access to the sunny west-facing balcony, where you can enjoy the afternoon and evening sun in privacy.
FEATURES:
- Located on FREEHOLD, so no leasehold!
- Solid oak wooden floor throughout the flat
- Custom-made kitchen of high quality
- Built around 1929
- Number of bedrooms: 2
- Number of bathrooms: 1 + separate toilet
- Energy label C
- Living area: approx 102 m² (NEN2580 measurement report available)
- Delivery date: in consultation partijn, can be fast
- Located on the 4th and 5th floor
- Small balcony (approx. 2 m2) facing west
- Healthy HOUSE, contribution per month € 210,-
LOCATION:
Living in the Paardenstraat means living in one of the most popular places in Amsterdam. This charming side street of the Amstel river offers a wonderful balance between peace and bustle. Around the corner you will find the cosy Utrechtsestraat, known for its trendy shops, atmospheric cafés, and excellent restaurants. Enjoy culture within walking distance, with hotspots such as the Stopera, Carré and the Hermitage. In terms of accessibility, too, you're in the right place: Central Station, various metro and tram stops are within easy reach, and the IJtunnel will get you out of the city quickly.
DISCLAIMER:
This property is measured according to the Measuring Instruction based on NEN2580. The Measuring Instruction is intended to apply a more uniform way of measuring to give an indication of the usable area. The Measuring Instruction does not rule out differences in measurement results, for example due to differences in interpretation, rounding off or limitations in carrying out the measurement. Neither the seller nor the selling broker accepts any liability for any differences. The measurements should be regarded as purely indicative. If the exact measurements are of interest to you, we would welcome you to take your own measurements.
This information has been carefully compiled by CITYHOP Real Estate. CITYHOP Real Estate cannot accept any liability for the accuracy of the information provided, nor can any rights be derived from it.
Features
Transfer of ownership
- Asking price
- € 735,000 kosten koper
- Asking price per m²
- € 7,206
- Listed since
- Status
- Under offer
- Acceptance
- Available in consultation
- VVE (Owners Association) contribution
- € 210.00 per month
Construction
- Type apartment
- Upstairs apartment (double upstairs apartment with open entrance to street)
- Building type
- Resale property
- Year of construction
- 1929
- Type of roof
- Flat roof
Surface areas and volume
- Areas
- Living area
- 102 m²
- Exterior space attached to the building
- 2 m²
- Volume in cubic meters
- 300 m³
Layout
- Number of rooms
- 3 rooms (2 bedrooms)
- Number of bath rooms
- 1 bathroom and 1 separate toilet
- Bathroom facilities
- Shower, walk-in shower, toilet, sink, and washstand
- Number of stories
- 2 stories
- Located at
- 5th floor
- Facilities
- Skylight, french balcony, mechanical ventilation, and TV via cable
Energy
- Energy label
- Heating
- CH boiler
- Hot water
- CH boiler
- CH boiler
- Vaillant - Ecoplus (gas-fired combination boiler from 2013, in ownership)
Cadastral data
- AMSTERDAM I 8286
- Cadastral map
- Ownership situation
- Full ownership
Exterior space
- Location
- In centre
- Balcony/roof terrace
- Balcony present
Parking
- Type of parking facilities
- Paid parking and resident's parking permits
VVE (Owners Association) checklist
- Registration with KvK
- Yes
- Annual meeting
- Yes
- Periodic contribution
- Yes (€ 210.00 per month)
- Reserve fund present
- Yes
- Maintenance plan
- Yes
- Building insurance
- Yes
Want to be informed about changes immediately?
Save this house as a favourite and receive an email if the price or status changes.
Popularity
0x
Viewed
0x
Saved
07/11/2024
On funda







