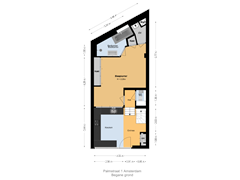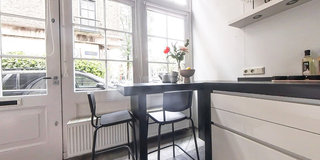Eye-catcher2 kamer monumentaal benedenhuis van 73m2! uitzicht over de gracht!
Description
Are you perfect for this super apartment (Municipal Monument, built 1933) in the middle of the Jordaan? At the beginning of Palmstraat, literally around the corner from Brouwersgracht, you can become the new resident of this optimally laid out split-level apartment of approximately 73 m². Everything you need is there: a spacious modern kitchen, cozy living/dining room, a spacious bedroom, plenty of storage space, a good bathroom and a separate toilet. French doors in the living room give access to a small patio.
When we started delving into the history, we came across a beautiful photo from the beginning of the last century. At that time there was a hair salon on this spot and the windows said: 'shaving and hair cutting'. Now there is no more cutting and shaving, but living. In the area you will find the Noordermarkt, the Westerpark, the Haarlemmerdijk, various shops, markets, coffee shops and restaurants. The tram and bus stops are only a few minutes' walk away and Central Station is just over 1 kilometer away.
Layout:
The entrance to this fantastic apartment is on the Palmstraat side, where people went in for a haircut or shave at the beginning of the last century. The large windows with panes and the high ceiling enhance the feeling of space in the kitchen. What is immediately noticeable is the modern kitchen layout with a breakfast bar by the window, a 6-burner gas hob, extractor hood, dishwasher, combi oven and a dishwasher. This is a fantastic place to cook, eat and have drinks by the window.
The living room is a super cozy living space, divided into a sitting and dining area. Here you can watch a good film or series together, read a book or listen to your favorite music. Friends and family can come to visit, because there is room for a 4-person dining table. French doors give access to the small patio.
The bedroom, toilet room, bathroom and central heating room/storage room are located in the basement. This is the pinnacle of living in the center, where every m² is optimally used. The toilet room can be reached from the portal, so visitors do not have to enter the bedroom.
The bedroom with soft carpet, large wardrobe, nice wall shelves and several fitted wardrobes is an attractive double room with light on two sides. In the surprisingly spacious bathroom you will see a spacious shower, a modern washbasin, large mirror and a bath.
Patio:
French doors in the living room provide access to the patio.
Particularities:
- Super location in the Jordaan, around the corner from the Brouwersgracht.
- Parking space directly in front of the house will be removed by the municipality of Amsterdam and will become a public space.
- Completely renovated in 2007.
- Own ground.
- Service costs Euro 164 per month. Healthy VVE.
- Energy label B.
- Delivery can be done quickly!
Features
Transfer of ownership
- Asking price
- € 675,000 kosten koper
- Asking price per m²
- € 9,247
- Listed since
- Status
- Available
- Acceptance
- Available in consultation
- VVE (Owners Association) contribution
- € 164.00 per month
Construction
- Type apartment
- Ground-floor apartment
- Building type
- Resale property
- Year of construction
- 1933
- Accessibility
- Accessible for the elderly
- Specific
- Protected townscape or village view (permit needed for alterations), with carpets and curtains, listed building (national monument) and monumental building
Surface areas and volume
- Areas
- Living area
- 73 m²
- Volume in cubic meters
- 270 m³
Layout
- Number of rooms
- 2 rooms (1 bedroom)
- Number of bath rooms
- 1 bathroom and 1 separate toilet
- Bathroom facilities
- Walk-in shower, bath, and sink
- Number of stories
- 2 stories
- Located at
- Ground floor
- Facilities
- TV via cable
Energy
- Energy label
- Not required
- Insulation
- Double glazing, partly double glazed and insulated walls
- Heating
- CH boiler
- Hot water
- CH boiler
- CH boiler
- Remeha (gas-fired combination boiler from 2023, in ownership)
Cadastral data
- AMSTERDAM L 9156
- Cadastral map
- Ownership situation
- Full ownership
Exterior space
- Location
- Along waterway, sheltered location, in centre, in residential district and unobstructed view
- Garden
- Patio/atrium
- Patio/atrium
- 5 m² (1.73 metre deep and 1.66 metre wide)
Parking
- Type of parking facilities
- Paid parking, parking garage and resident's parking permits
VVE (Owners Association) checklist
- Registration with KvK
- Yes
- Annual meeting
- Yes
- Periodic contribution
- Yes (€ 164.00 per month)
- Reserve fund present
- Yes
- Maintenance plan
- Yes
- Building insurance
- Yes
Want to be informed about changes immediately?
Save this house as a favourite and receive an email if the price or status changes.
Popularity
0x
Viewed
0x
Saved
05/11/2024
On funda







