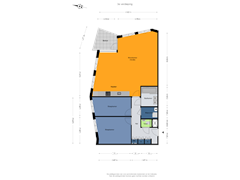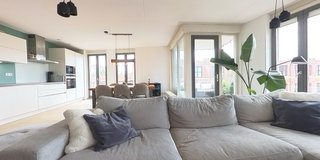Eye-catcherEen ruim, fraai drie kamer appartement met zonnig balkon!in Oostpoort
Description
ENGLISH VERSION BELOW
In een heerlijke autovrije woonomgeving en in het recent ontwikkelde en populaire woon- en winkel gebied Oostpoort bevindt zich dit ruime, fraaie drie kamer appartement met zonnig balkon en een eigen parkeerplaats onder de carport op achtergelegen parkeerterrein. Het huis is gelegen op de derde etage en heeft een woonoppervlakte van circa 89 m². Door de hoekligging en grote raampartijen is er een prachtige lichtinval in de woning. Het appartement heeft de beschikking over een ruime woonkamer met een luxe keuken voorzien van inbouwapparatuur en met vrij uitzicht. Verder zijn er twee goed bemeten slaapkamers, is er een moderne badkamer, separaat een toilet en is er een aparte wasruimte/berging. De afwerking in de woning is van hoog niveau en is o.a. in 2022 de badkamer nog volledig vernieuwd.
Kortom, een prachtig huis met zonnig balkon en eigen parkeerplaats op een super leuke plek!!
De omgeving en de bereikbaarheid:
Het Paradijsplein is gelegen in de populaire wijk Oostpoort in de Watergraafsmeer. Oostpoort is een recent ontwikkeld woon-en winkelgebied, op het voormalige terrein van de in 1883 gebouwde Oostergasfabriek. Deze autoluwe wijk is centraal gelegen ten opzichte van vele voorzieningen, want bijna alles is op loopafstand. Zo is er een grote diversiteit aan winkels voor zowel de dagelijkse boodschappen als voor de fun shoppers. Is er een goed aanbod aan diverse leuke horeca gelegenheden en is er een uitstekende bereikbaarheid middels het openbaar vervoer via de bus, tram of trein (Station Muiderpoort is slechts 5 minuten lopen), maar ook met de auto. Via de Middenweg is men binnen mum van tijd op de Ring van Amsterdam. Voor ontspanning zijn er drie stadsparken; Park Frankendael, het Flevopark en het Oosterpark, welke ook zo bereikt worden.
Indeling:
Begane grond:
Centrale entree; hal; lift; berging; parkeerplaats op achtergelegen mandelig terrein.
Derde etage:
Overloop; entree woning; hal met fraaie op maat gemaakte garderobekast en meterkast; toiletruimte met hangcloset en fontein; royale slaapkamer; tweede slaapkamer; luxe badkamer geplaatst in 2022 met een ligbad/douche en wastafelmeubel met dubbele waskom; royale woonkamer met een fraaie open keuken voorzien van een inductie kookplaat (vernieuwd in 2024), afzuiging, vaatwasser, oven, koelkast en vriezer; zonnig balkon met ligging op het zuidoosten.
Bijzonderheden:
- Bouwjaar 2017
- Woonoppervlakte circa 89 m² (meetrapport aanwezig)
- Eigen parkeerplaats onder de carport
- Berging op de begane grond
- Lift aanwezig
- Volledig geïsoleerd (energielabel A)
- Mechanische ventilatie
- Hard houten kozijnen met hr ++ glazen
- Verwarmd middels Intergas HRe cv-ketel (2017)
- Erfpachtcanon € 1.329,- per jaar, 10-jaarlijkse indexatie, volgende indexatie 16-7-2025,
expiratiedatum 15-07-2065, voorwaarden AB 2000
- Actieve vereniging van eigenaars, beheerd door Delair vastgoed
- VvE bijdrage, voor de woning € 122,77 en voor de parkeerplaats € 10,77 per maand
(totaal € 133,54)
- Aanvaarding in overleg
- Notariskeuze aan de koper, koopakte volgens model Ring Amsterdam bij een notaris in
Amsterdam
ENGLISH VERSION
In a delightful car-free residential environment and within the recently developed and popular residential and shopping area of Oostpoort, you will find this spacious, beautiful three-room apartment with a sunny balcony and a private parking space under the carport in the parking lot at the back. The apartment is located on the third floor and has a living area of approximately 89 m². Due to its corner location and large windows, the apartment enjoys beautiful natural light. The apartment features a spacious living room with a luxurious kitchen equipped with built-in appliances and an unobstructed view. Furthermore, there are two well-sized bedrooms, a modern bathroom, a separate toilet, and a separate laundry/storage room. The finish in the apartment is of a high standard, and in 2022 the bathroom was completely renovated.
In short, a beautiful home with a sunny balcony and private parking in a fantastic location!
The surroundings and accessibility:
Paradijsplein is located in the popular Oostpoort neighborhood in Watergraafsmeer. Oostpoort is a recently developed residential and shopping area on the former site of the Oostergasfabriek, built in 1883. This low-traffic neighborhood is centrally located with regard to many amenities, as almost everything is within walking distance. There is a wide variety of shops for both daily groceries and fun shopping. There is also a good selection of various nice dining options, and there is excellent accessibility by public transport via bus, tram, or train (Muiderpoort Station is just a 5-minute walk), as well as by car. Via the Middenweg, you can quickly reach the Amsterdam Ring Road. For relaxation, there are three city parks: Park Frankendael, Flevopark, and Oosterpark, all of which are easily accessible.
Layout:
Ground floor:
Central entrance; hallway; elevator; storage room; parking space on the rear communal terrain.
Third floor:
Landing; entrance to the apartment; hallway with custom-made wardrobe and meter cupboard; toilet with hanging closet and washbasin; spacious bedroom; second bedroom; luxury bathroom installed in 2022 with a bathtub/shower and vanity unit with double sinks; spacious living room with a beautiful open kitchen equipped with an induction hob (renewed in 2024), extractor hood, dishwasher, oven, refrigerator, and freezer; sunny balcony facing southeast.
Details:
• Built in 2017
• Living area approximately 89 m² (measurement report available)
• Private parking space under the carport
• Storage room on the ground floor
• Elevator present
• Fully insulated (energy label A)
• Mechanical ventilation
• Hardwood window frames with HR++ glass
• Heated by Intergas HRe central heating boiler (2017)
• Leasehold canon €1,329 per year, 10-year indexation, next indexation on 16-7-2025, expiration date 15-07-2065, AB 2000 conditions apply
• Active homeowners' association, managed by Delair Real Estate
• HOA contribution: € 122,77 for the apartment and € 10,77 for the parking space per month (total € 133,54)
• Acceptance in consultation
• Choice of notary for the buyer, purchase agreement according to Ring Amsterdam model at a notary in Amsterdam
Features
Transfer of ownership
- Asking price
- € 775,000 kosten koper
- Asking price per m²
- € 8,708
- Service charges
- € 134 per month
- Listed since
- Status
- Available
- Acceptance
- Available in consultation
- VVE (Owners Association) contribution
- € 133.54 per month
Construction
- Type apartment
- Upstairs apartment (apartment)
- Building type
- Resale property
- Year of construction
- 2016
- Specific
- Partly furnished with carpets and curtains
- Type of roof
- Flat roof covered with asphalt roofing
- Quality marks
- Energie Prestatie Advies
Surface areas and volume
- Areas
- Living area
- 89 m²
- Exterior space attached to the building
- 6 m²
- External storage space
- 5 m²
- Volume in cubic meters
- 291 m³
Layout
- Number of rooms
- 3 rooms (2 bedrooms)
- Number of bath rooms
- 1 bathroom and 1 separate toilet
- Bathroom facilities
- Shower, double sink, and bath
- Number of stories
- 5 stories
- Located at
- 3rd floor
- Facilities
- Elevator, mechanical ventilation, and TV via cable
Energy
- Energy label
- Insulation
- Completely insulated
- Heating
- CH boiler
- Hot water
- CH boiler
- CH boiler
- Intergas HRe (gas-fired combination boiler from 2016, in ownership)
Cadastral data
- AMSTERDAM W 9152
- Cadastral map
- Ownership situation
- Municipal long-term lease (end date of long-term lease: 15-07-2065)
- Fees
- € 1,329.00 per year
- AMSTERDAM W 9152
- Cadastral map
- Ownership situation
- Municipal long-term lease (end date of long-term lease: 15-07-2065)
- AMSTERDAM W 9039
- Cadastral map
Exterior space
- Location
- Alongside a quiet road and in residential district
- Balcony/roof terrace
- Balcony present
Storage space
- Shed / storage
- Storage box
- Facilities
- Electricity
Garage
- Type of garage
- Parking place
Parking
- Type of parking facilities
- Paid parking, parking on gated property and public parking
VVE (Owners Association) checklist
- Registration with KvK
- Yes
- Annual meeting
- Yes
- Periodic contribution
- Yes (€ 133.54 per month)
- Reserve fund present
- Yes
- Maintenance plan
- Yes
- Building insurance
- Yes
Want to be informed about changes immediately?
Save this house as a favourite and receive an email if the price or status changes.
Popularity
0x
Viewed
0x
Saved
28/08/2024
On funda







