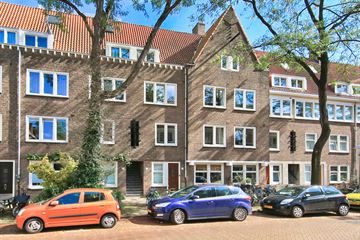
Description
Wow, what a lovely and spacious apartment in Amsterdam West of almost 100m2.
4 bedrooms, 2 bathrooms, NO leasehold, open kitchen with cooking island, energy label C and ready to move in! If this meets your wish list, then this apartment is definitely worth a visit.
This 98m2 apartment is located in the beautiful Paramaribostraat. It is located in a quiet part of the Baarsjes and close to the center while you have the Vondelpark, the Rembrandtpark, and the Overtoom within walking distance. Around the corner you will find several nice and cozy cafes and restaurants such as Bar Kosta, Goldmund, Bartack and the Hallen and for daily shopping you can go to the JP Heijestraat and the Kinkerstraat.
By public transport you can easily get in or out of the city. Via Surinameplein you can also quickly reach the Ring A-10 by car. Schiphol Airport can be reached via Lelylaan station.
The apartment has been lovingly renovated and inhabited and, as mentioned, has 4 bedrooms and 2 bathrooms. The layout is ideal because there are 2 good bedrooms and an extra bathroom on the 1st floor and 2 bedrooms with the spacious bathroom on the 3rd floor. Perfect when people stay overnight or for a family.
The living room on the first floor has a spacious open kitchen with a cooking island with an adjoining balcony. The sitting area is at the front.
LAYOUT
The private entrance on the 1st floor is via a stone outside staircase; the hall gives access to the first bedroom at the front, currently used as a study, the 2nd bathroom and the living room with open kitchen. At the back, adjacent to the dining room, is the modern open kitchen with a cooking island, equipped with various built-in appliances such as a dishwasher, five-burner gas stove with extractor fan, combination oven/microwave, fridge and freezer. Through the kitchen you can walk straight onto the balcony for a delicious cup of coffee.
Also the back you will find the 2nd bedroom on this floor.
Third floor; via the double staircase you reach the top floor with the master bedroom, the spacious bathroom with walk-in shower, bath, sink, design radiator and toilet and the 4th spacious bedroom.
DETAILS
- The net living area is 98m2² (NEN2580 measurement report available);
- Located on OWN LAND;
- 4 bedrooms
- 2 bathrooms
- Open kitchen with cooking island
- Renovated since 2020;
- Energy label C
- Located in a wonderful location between Rembrandtpark and Vondelpark;
- Wooden frames with double glazing;
- There is a beautiful wooden parquet floor throughout the apartment;
- The VvE service costs are € 151.38 per month;
- Active VvE;
- Parking via permit;
- Delivery in consultation
Features
Transfer of ownership
- Last asking price
- € 809,000 kosten koper
- Asking price per m²
- € 8,255
- Service charges
- € 151 per month
- Status
- Sold
- VVE (Owners Association) contribution
- € 151.38 per month
Construction
- Type apartment
- Upstairs apartment (apartment with open entrance to street)
- Building type
- Resale property
- Construction period
- 1906-1930
- Specific
- With carpets and curtains
- Type of roof
- Combination roof covered with asphalt roofing
Surface areas and volume
- Areas
- Living area
- 98 m²
- Other space inside the building
- 1 m²
- Exterior space attached to the building
- 3 m²
- Volume in cubic meters
- 336 m³
Layout
- Number of rooms
- 6 rooms (4 bedrooms)
- Number of bath rooms
- 2 bathrooms
- Bathroom facilities
- 2 showers, 2 toilets, double sink, walk-in shower, and bath
- Number of stories
- 2 stories
- Located at
- 1st floor
- Facilities
- Mechanical ventilation, passive ventilation system, and TV via cable
Energy
- Energy label
- Insulation
- Double glazing
- Heating
- CH boiler
- Hot water
- CH boiler
- CH boiler
- Intergas (gas-fired combination boiler from 2012, in ownership)
Cadastral data
- SLOTEN M 1639
- Cadastral map
- Ownership situation
- Full ownership
Exterior space
- Location
- Alongside a quiet road and in residential district
- Balcony/roof terrace
- Balcony present
Parking
- Type of parking facilities
- Paid parking and public parking
VVE (Owners Association) checklist
- Registration with KvK
- Yes
- Annual meeting
- Yes
- Periodic contribution
- Yes (€ 151.38 per month)
- Reserve fund present
- Yes
- Maintenance plan
- No
- Building insurance
- Yes
Photos 59
© 2001-2025 funda


























































