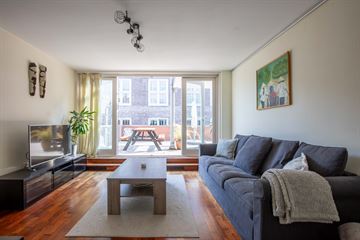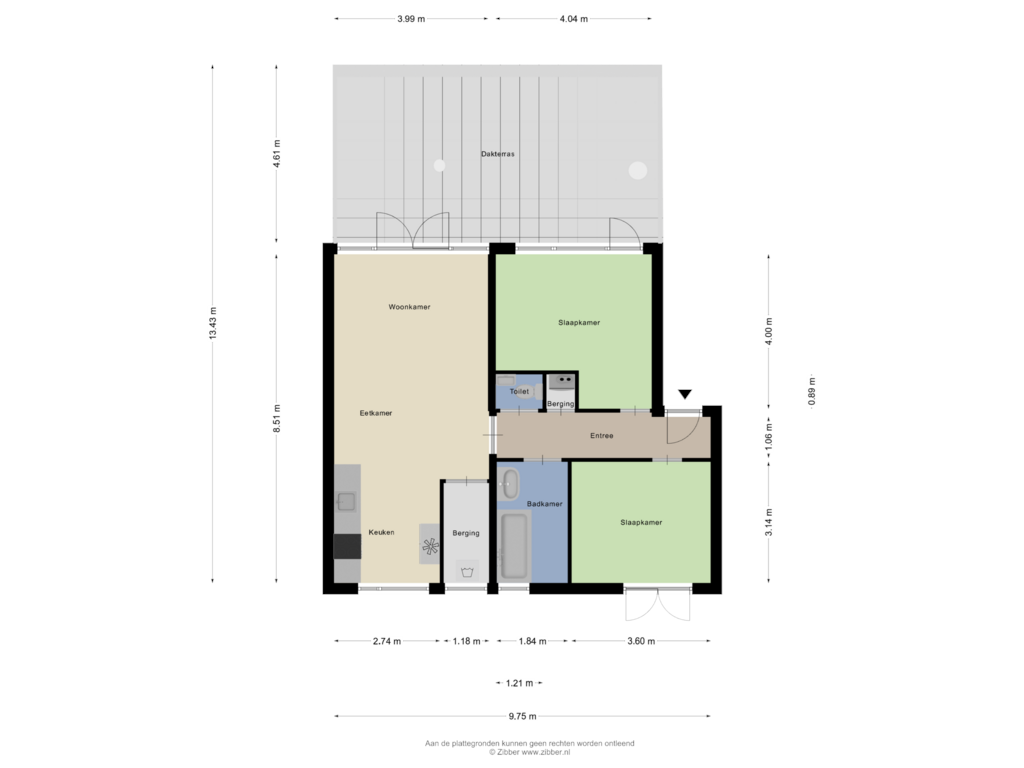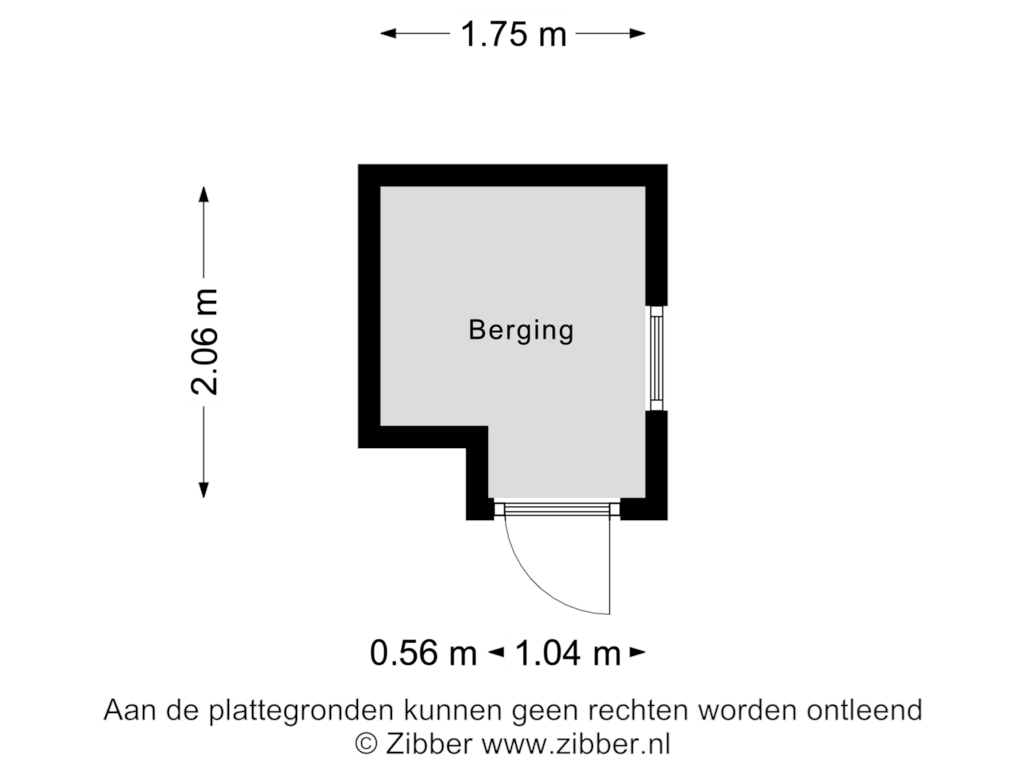
Eye-catcherGroot dakterras, centrale ligging in de Jordaan, rust en ruimte
Description
Welcome to Passeerdersstraat 61-A. Welcome to Passeerdersstraat 61-A, an oasis of peace, centrally located in the cozy Jordaan. The combination of calm, comfort, space, central location, and the large outdoor terrace makes this property unique. The spacious apartment has an open kitchen adjacent to the bright living room and 2 good-sized bedrooms The apartment complex, built in 1999, is well maintained, and has an active VvE consisting of 6 members. It offers the perfect combination of modern size and comfort, plenty of natural light, and the uniquely large roof terrace.
The apartment is fantastically located in the lively and trendy Jordaan full of restaurants, cafes, art galleries, boutiques, culture, and history.
The Foodhallen, and the historic city centre of Amsterdam are within walking distance.
Key features:
Spacious apartment, with 76 m² of living space, it offers enough space for comfortable living. Open kitchen adjacent to the living room with patio doors to the outdoor terrace.
Large outdoor area. Rear and south facing outdoor terrace, of 34 m² with ample space for both a lounge and dining area.
Open kitchen with 4-burner stove, built-in dishwasher, large fridge-freezer, and cozy breakfast bar. Adjacent to the kitchen is a storage room, washing machine connection, space for dryer and storage space.
2 Spacious bedrooms, one at the front with wardrobe and the largest at the rear, with access to the outdoor terrace.
Bathroom with bath/shower combination and a separate toilet.
Storage. On the ground floor is a separate storage room of 3.4 m².
VvE. Healthy, well-managed and active VvE with 6 members.
Leasehold. Bought off until 31-05-2047.
Energy label A.
Government protected city view.
Features
Transfer of ownership
- Asking price
- € 665,000 kosten koper
- Asking price per m²
- € 8,750
- Listed since
- Status
- Under offer
- Acceptance
- Available in consultation
- VVE (Owners Association) contribution
- € 208.00 per month
Construction
- Type apartment
- Upstairs apartment (apartment)
- Building type
- Resale property
- Year of construction
- 1999
- Specific
- Protected townscape or village view (permit needed for alterations) and with carpets and curtains
- Type of roof
- Flat roof covered with asphalt roofing
Surface areas and volume
- Areas
- Living area
- 76 m²
- Exterior space attached to the building
- 35 m²
- External storage space
- 4 m²
- Volume in cubic meters
- 254 m³
Layout
- Number of rooms
- 3 rooms (2 bedrooms)
- Number of bath rooms
- 1 bathroom and 1 separate toilet
- Bathroom facilities
- Shower, bath, and sink
- Number of stories
- 1 story
- Located at
- 1st floor
- Facilities
- Mechanical ventilation and passive ventilation system
Energy
- Energy label
- Insulation
- Partly double glazed, energy efficient window and insulated walls
- Heating
- CH boiler
- Hot water
- CH boiler
- CH boiler
- Intergas Kombi Kompakt (gas-fired from 2013, to rent)
Cadastral data
- AMSTERDAM E 10362
- Cadastral map
- Ownership situation
- Ownership encumbered with long-term leaset (end date of long-term lease: 31-05-2047)
Exterior space
- Location
- Alongside a quiet road and in centre
- Balcony/roof terrace
- Roof terrace present
Storage space
- Shed / storage
- Storage box
- Facilities
- Electricity
Parking
- Type of parking facilities
- Paid parking and resident's parking permits
VVE (Owners Association) checklist
- Registration with KvK
- Yes
- Annual meeting
- Yes
- Periodic contribution
- Yes (€ 208.00 per month)
- Reserve fund present
- Yes
- Maintenance plan
- Yes
- Building insurance
- Yes
Photos 54
Floorplans 2
© 2001-2024 funda























































