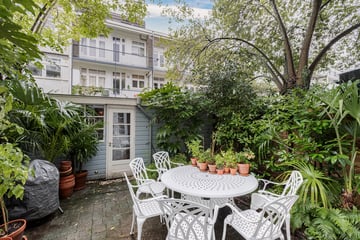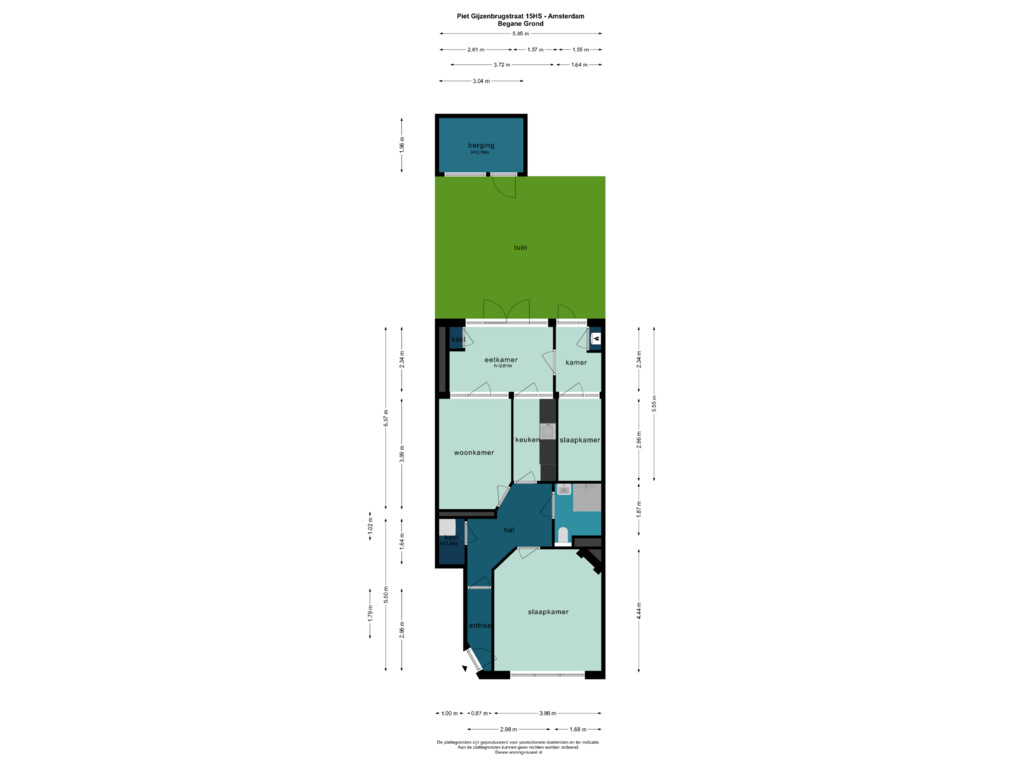
Description
Charming ground-floor apartment with a lovely garden located on a quiet street in the popular Hoofddorpplein neighborhood!
We offer this 3-room ground-floor apartment of 65m² on Piet Gijzenbrugstraat, situated on OWN LAND. This apartment is characterized by its authentic details, abundant natural light, playful layout, and a delightful garden with a convenient storage shed.
SURROUNDINGS:
The property is located in the beloved Hoofddorpplein neighborhood in Oud-Zuid. Within walking distance, you’ll find various local shops, supermarkets, and cozy dining options on Hoofddorpplein, Zeilstraat, and Amstelveenseweg. Nearby recreational areas include Vondelpark, Nieuwe Meer, Amsterdamse Bos, and Rembrandtpark. There are also several sports and fitness facilities in the vicinity.
Public transport is excellent, with tram line 2 and bus lines 15 and 62, and by car, you can quickly access the A-10 Ring. Additionally, it's possible to moor a boat directly behind the house on the Westlandgracht, just 15 minutes by boat from the canals of Amsterdam.
LAYOUT:
Ground floor: entrance, hall, foyer with access to a stair cupboard with connections for a washing machine and dryer, large (master) bedroom with an oak floor at the front (which can also serve as a living room), and from the hall, you access the living room, kitchen, and bathroom (renovated in 2021). In 2016, an extension of 2.5 meters was added at the rear, designed as a dining room and workspace, both with access to the garden. The second bedroom is accessible via the workspace.
The 30m² backyard is beautifully landscaped and also features a spacious storage shed with electricity (6m²).
FEATURES:
-Living area 65m² (NEN2580 measurement report available)
-Located on OWN land
-Energy label B
-2 bedrooms
-Lovely garden (30m²) with storage shed
-Built around 1933
-Self-managed HOA
-HOA contribution €55 per month
-Well maintained and ready to move in
-Delivery in consultation.
Features
Transfer of ownership
- Asking price
- € 575,000 kosten koper
- Asking price per m²
- € 8,846
- Listed since
- Status
- Under offer
- Acceptance
- Available in consultation
- VVE (Owners Association) contribution
- € 55.00 per month
Construction
- Type apartment
- Ground-floor apartment (apartment)
- Building type
- Resale property
- Year of construction
- 1933
Surface areas and volume
- Areas
- Living area
- 65 m²
- External storage space
- 6 m²
- Volume in cubic meters
- 250 m³
Layout
- Number of rooms
- 4 rooms (2 bedrooms)
- Number of bath rooms
- 1 bathroom
- Bathroom facilities
- Shower, toilet, and sink
- Number of stories
- 1 story
- Located at
- Ground floor
- Facilities
- Mechanical ventilation and TV via cable
Energy
- Energy label
- Insulation
- Double glazing
- Heating
- CH boiler
- Hot water
- CH boiler
- CH boiler
- Intergas HR (gas-fired combination boiler from 2016, in ownership)
Cadastral data
- AMSTERDAM O 2775
- Cadastral map
- Ownership situation
- Full ownership
Exterior space
- Location
- Alongside a quiet road, sheltered location and in residential district
- Garden
- Back garden
- Back garden
- 30 m² (5.10 metre deep and 5.85 metre wide)
- Garden location
- Located at the southeast
Storage space
- Shed / storage
- Detached wooden storage
Parking
- Type of parking facilities
- Paid parking, public parking and resident's parking permits
VVE (Owners Association) checklist
- Registration with KvK
- Yes
- Annual meeting
- Yes
- Periodic contribution
- Yes (€ 55.00 per month)
- Reserve fund present
- Yes
- Maintenance plan
- Yes
- Building insurance
- Yes
Photos 34
Floorplans
© 2001-2024 funda


































