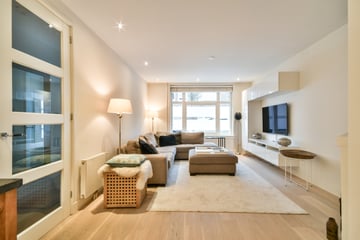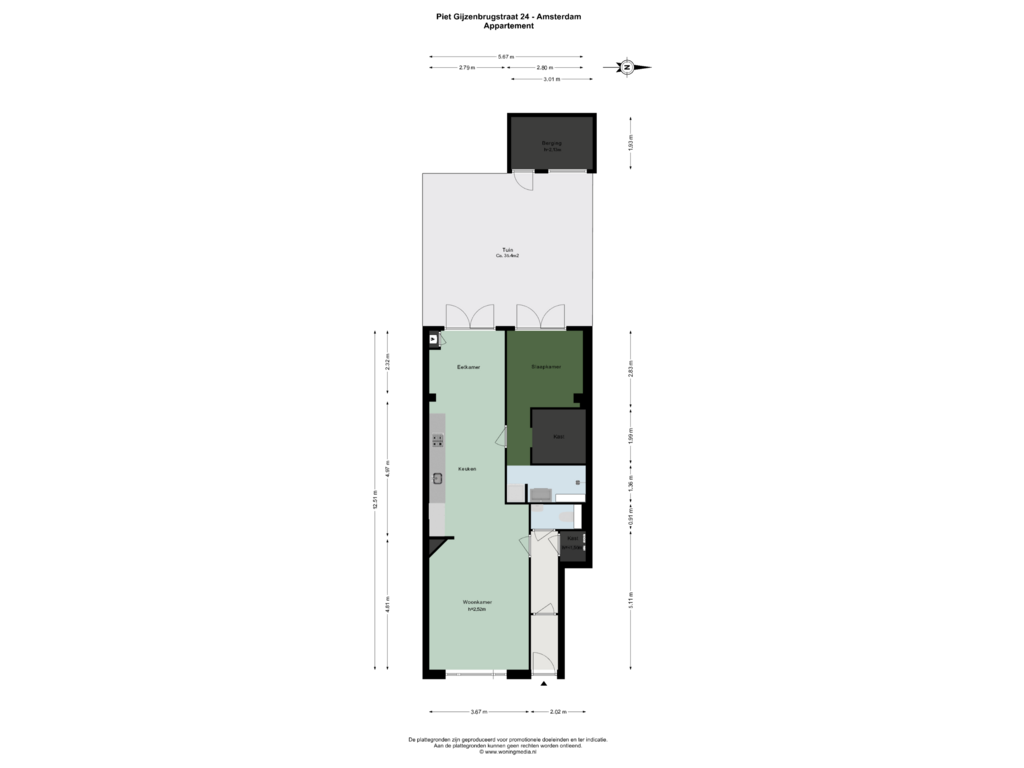
Piet Gijzenbrugstraat 24-H1059 XJ AmsterdamAalsmeerwegbuurt-West
€ 630,000 k.k.
Description
Ruime benedenwoning met tuin op het westen gelegen op Eigen Grond !
Welkom bij Piet Gijzenbrugstraat 24, een sfeervolle benedenwoning met een praktische indeling, een royale tuin (ca. 35,5 m²) én externe berging. Gelegen in de gewilde Hoofddorppleinbuurt biedt deze woning een combinatie van comfort, rust en stadsleven binnen handbereik.
Indeling:
Via de eigen voordeur kom je binnen in de hal, die toegang biedt tot een kast en het separaat toilet. De woonkamer, gelegen aan de voorzijde, is heerlijk licht en heeft een open keuken die is voorzien van inbouwapparatuur en voldoende opbergruimte. Aangrenzend bevindt zich de eetkamer met openslaande deuren naar de tuin, perfect om binnen en buiten met elkaar te verbinden.
De ruime slaapkamer met openslaande deuren bevindt zich aan de tuinzijde en heeft een praktische ingebouwde inloopkast. De badkamer is voorzien van een douche, wastafel en een aparte kast met aansluitingen voor de wasmachine en droger.
De tuin is een oase van rust, ideaal om te ontspannen of te genieten van een gezellige barbecue. Achterin de tuin bevindt zich een externe berging voor extra opslagruimte.
Omgeving
De woning ligt in een geliefde hoofdorppleinbuurt en is op loopafstand van buurtwinkels, supermarkten en gezellige horecagelegenheden rondom het Hoofddorpplein, de Zeilstraat en Amstelveenseweg. Het Vondelpark en Rembrandtpark liggen op slechts 10 minuten lopen, en het Amsterdamse Bos is gemakkelijk per fiets bereikbaar. Ook zijn er diverse sportfaciliteiten en scholen in de buurt, zoals De Notenkraker en The British School of Amsterdam.
Bereikbaarheid:
Het appartement ligt op 10 minuten fietsen van het centrum. Openbaar vervoer is uitstekend met tram 2 (naar Centraal Station) en bus 15 (naar Sloterdijk en Amsterdam Zuid). Met de auto bereik je binnen enkele minuten de Ring A10, en Schiphol ligt op slechts 15 minuten rijden. Parkeren is eenvoudig via een snel aan te vragen vergunning.
Bijzonderheden:
• Energielabel C
• 2013 volledig gerenoveerd
• Pannedak vernieuwd in 2020
• 2020 kozijnen geschilderd
• Magnesiet ondervloer
• €100 servicekosten per maand
• Actieve VvE is in eigen beheer. Vve is bezig met opstellen mjop en vernieuwen opstalverzekering
• Ruime tuin van ca. 35,5 m²
• Externe berging van ca. 5,8 m²
• Niet Zelfbewoonclausule
• Gelegen in een populaire buurt met winkels, restaurants en openbaar vervoer op loopafstand
• Goed bereikbaar via uitvalswegen (A10)
Ben jij op zoek naar een lichte benedenwoning met tuin in een gezellige buurt? Maak dan snel een afspraak voor een bezichtiging!
Spacious Ground-Floor Apartment with West-Facing Garden on Freehold Land!
Welcome to Piet Gijzenbrugstraat 24, a charming ground-floor apartment with a practical layout, a generous garden (approx. 35.5 m²), and an external storage unit. Situated in the sought-after Hoofddorpplein neighborhood, this property offers a perfect combination of comfort, tranquility, and city life within easy reach.
Layout:
Enter through your private front door into the hallway, which provides access to a closet and a separate toilet. The living room at the front is wonderfully bright and features an open kitchen equipped with built-in appliances and ample storage space. Adjacent is the dining room with French doors opening onto the garden, ideal for seamlessly connecting indoor and outdoor living.
The spacious bedroom, also with French doors, is located at the rear of the property and features a practical built-in walk-in closet. The bathroom includes a shower, sink, and a separate cabinet with connections for a washing machine and dryer.
The garden is a peaceful oasis, perfect for relaxing or enjoying a cozy barbecue. At the back of the garden, there is an external storage unit for additional storage space.
Surroundings:
This home is located in the popular Hoofddorpplein neighborhood, within walking distance of local shops, supermarkets, and cozy restaurants around Hoofddorpplein, Zeilstraat, and Amstelveenseweg. The Vondelpark and Rembrandtpark are just a 10-minute walk away, and the Amsterdamse Bos is easily accessible by bike. The area also offers various sports facilities and schools, such as De Notenkraker and The British School of Amsterdam.
Accessibility:
The apartment is a 10-minute bike ride from the city center. Public transport options are excellent, with tram 2 (to Central Station) and bus 15 (to Sloterdijk and Amsterdam Zuid) nearby. By car, you can reach the A10 ring road within minutes, and Schiphol Airport is just a 15-minute drive away. Parking is straightforward with a quickly obtainable permit.
Features:
Energy label C
Fully renovated in 2013
Roof renewed in2020
Window frames painted in 2020
Magnesium subfloor
€100 monthly service costs
Active owners’ association (VvE) under private management; currently working on a long-term maintenance plan and updating building insurance
Spacious garden of approx. 35.5 m²
External storage unit of approx. 5.8 m²
Non-residence clause applies
Located in a popular neighborhood with shops, restaurants, and public transport within walking distance
Easily accessible via main roads (A10)
Are you looking for a bright ground-floor apartment with a garden in a vibrant neighborhood? Schedule a viewing today!
Features
Transfer of ownership
- Asking price
- € 630,000 kosten koper
- Asking price per m²
- € 9,265
- Service charges
- € 100 per month
- Listed since
- Status
- Available
- Acceptance
- Available in consultation
Construction
- Type apartment
- Ground-floor apartment (apartment)
- Building type
- Resale property
- Year of construction
- 1933
- Accessibility
- Accessible for people with a disability and accessible for the elderly
Surface areas and volume
- Areas
- Living area
- 68 m²
- External storage space
- 6 m²
- Volume in cubic meters
- 242 m³
Layout
- Number of rooms
- 2 rooms (1 bedroom)
- Number of bath rooms
- 1 bathroom and 1 separate toilet
- Number of stories
- 1 story
- Located at
- Ground floor
- Facilities
- Mechanical ventilation and passive ventilation system
Energy
- Energy label
- Insulation
- Double glazing and floor insulation
- Heating
- CH boiler
- Hot water
- CH boiler
- CH boiler
- Intergas (gas-fired combination boiler from 2021)
Cadastral data
- SLOTEN (NOORD HOLLAND) O 2406
- Cadastral map
- Ownership situation
- Full ownership
Exterior space
- Location
- Alongside a quiet road and in residential district
- Garden
- Back garden
- Back garden
- 35 m² (6.10 metre deep and 5.67 metre wide)
- Garden location
- Located at the west with rear access
Storage space
- Shed / storage
- Attached wooden storage
Parking
- Type of parking facilities
- Paid parking and resident's parking permits
VVE (Owners Association) checklist
- Registration with KvK
- Yes
- Annual meeting
- Yes
- Periodic contribution
- Yes
- Reserve fund present
- Yes
- Maintenance plan
- No
- Building insurance
- Yes
Photos 22
Floorplans
© 2001-2024 funda






















