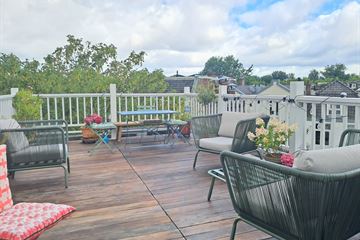
Description
*** this property is listed by a MVA Certified Expat Broker ***
Unique Opportunity!! Delightfully bright and spacious 4-room apartment with a large roof terrace in the lively Pijp neighborhood! Situated on the top two floors of this well-maintained building, on freehold land!! The unique location of the property offers an unobstructed view of the street from the living room, providing a pleasant and spacious feeling.
LOCATION AND ACCESSIBILITY
The apartment is located on a quiet one-way street in the vibrant De Pijp neighborhood in the Zuid district. Various amenities can be found on Van Woustraat (including Stadsmarkt de Pijp, Stach, and AH), Ferdinand Bolstraat, Albert Cuyp Market, Ceintuurbaan, and the many small shopping streets in this bustling area. Additionally, De Pijp boasts numerous excellent restaurants, cozy (dining) cafes, and many well-known hotspots. Sarphatipark and the Amstel are within walking distance, and within just a few (bike) minutes, you can reach Utrechtsestraat, the city center, Museumplein, or Vondelpark.
There are excellent public transport connections nearby, including various tram stops, stops for the North/South line, Amstel Station, Rai Station, and Zuid Station. By car, you have quick access to the A2, A9, and Ring A10.
Currently, there is a 3-month waiting period for applying for a parking permit (source: Municipality of Amsterdam).
LAYOUT (see floor plans)
Classic stone exterior stairs, entrance to the neat stairwell. Entrance to the apartment on the second floor with an internal staircase to the third floor.
Third Floor:
Entrance, hallway with access to all rooms. The spacious and bright living room with an open kitchen is located at the front of the house and has access to the French balcony. Here you can enjoy the sun in the morning and afternoon. The open kitchen is equipped with various built-in appliances, including a fridge/freezer combination, 4-burner gas stove, stainless steel extractor hood, multifunctional oven, dishwasher, and various upper and lower cabinets. At the rear are two bedrooms. One of the bedrooms has access to the rear balcony. The bathroom is equipped with a bath/shower, radiator, and washbasin. There is a separate toilet.
Fourth Floor:
Via the stairs in the living room, you reach the fourth floor. The attic floor is currently used as the master bedroom, from which you have access to the large roof terrace of 22 m2 with no adjacent neighbors, thus offering a lot of privacy.
The entire apartment has an oak veneer parquet floor.
OWNERSHIP
Full ownership, located on freehold land (no leasehold).
CADASTRAL DESIGNATION
The apartment right, entitling the exclusive use of the house located on part of the second floor and the entire third floor with balconies at the front and rear and attic floor on the fourth floor with roof terrace of the aforementioned building, locally known as Pieter Aertszstraat 27-3, 1073 SH Amsterdam, cadastral designation municipality Amsterdam, section V number 11610 A-4, constituting the nine hundred eighty-five/three thousand nine hundred forty-first (985/3941st) undivided share in the community.
OWNERS' ASSOCIATION
The management of the Owners' Association "Owners' Association Pieter Aertszstraat 27 in Amsterdam" is conducted by the members themselves. The service costs are €66 per month. It is a healthy and active association.
SPECIAL FEATURES
- Year of construction: 1909;
- Energy label D;
- Municipally protected cityscape;
- Quiet location yet in close proximity to shops and public transport;
- Freehold land;
- Foundation was renewed in 2008
- Spacious roof terrace.
Features
Transfer of ownership
- Last asking price
- € 800,000 kosten koper
- Asking price per m²
- € 9,302
- Status
- Sold
- VVE (Owners Association) contribution
- € 66.00 per month
Construction
- Type apartment
- Upstairs apartment (apartment)
- Building type
- Resale property
- Year of construction
- 1909
- Specific
- Protected townscape or village view (permit needed for alterations)
- Type of roof
- Combination roof covered with asphalt roofing and roof tiles
Surface areas and volume
- Areas
- Living area
- 86 m²
- Exterior space attached to the building
- 28 m²
- Volume in cubic meters
- 307 m³
Layout
- Number of rooms
- 4 rooms (3 bedrooms)
- Number of bath rooms
- 1 bathroom and 1 separate toilet
- Bathroom facilities
- Bath and washstand
- Number of stories
- 2 stories
- Located at
- 3rd floor
- Facilities
- Skylight, french balcony, passive ventilation system, and TV via cable
Energy
- Energy label
- Insulation
- Roof insulation, double glazing and floor insulation
- Heating
- CH boiler
- Hot water
- CH boiler
- CH boiler
- Remeha Avanta 35C CW5 (gas-fired combination boiler from 2021, in ownership)
Cadastral data
- AMSTERDAM V 11610
- Cadastral map
- Ownership situation
- Full ownership
Exterior space
- Location
- Alongside a quiet road and in residential district
- Balcony/roof terrace
- Roof terrace present and balcony present
Parking
- Type of parking facilities
- Paid parking, public parking and resident's parking permits
VVE (Owners Association) checklist
- Registration with KvK
- Yes
- Annual meeting
- Yes
- Periodic contribution
- Yes (€ 66.00 per month)
- Reserve fund present
- Yes
- Maintenance plan
- Yes
- Building insurance
- Yes
Photos 47
© 2001-2024 funda














































