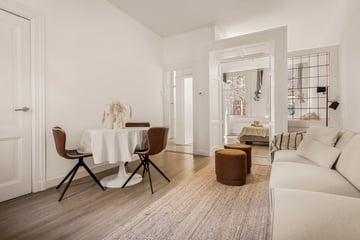
Description
Charming and well-maintained ground floor apartement of 55 m2 with 2 bedrooms and a deep garden at the back, located in a quiet street in De Pijp. The high ceilings of almost 3 m, the original panel doors and ensuite with stained-glass door give this house lots of character. The quiet and spacious garden is lovely to enjoy the evening sun after a working day. In addition, the owners assocation gave permission for an extension at the rear. As icing on the cake, the house is on private land.
The apartment has a great location in a quiet street with one-way traffic, yet within walking distance of hotspots such as the Sarphatipark, the Albert Cuyp market, the Amstel river and Van der Helstplein. Around the corner is the Van Woustraat with all kinds of fine shops, supermarkets (Ekoplaza, AH, Stadsmarkt) and restaurants. A bite to eat at fa. Pekelhaaring, a drink at Rayleigh & Ramsay, lunch at Little Collins or a visit to caterer Stach? Everything is in walking distance. In addition, you can cycle to the canals or the rest of the city centre in a few minutes.
Public transport is also ideal here with trams 1, 3, 4 and 14 within walking distance. By car, the A2 and A10 motorways are quickly accessible and there are sufficient parkingspots nearby. The estimated waiting time for a parking permit is currently just 2 months.
LAY OUT
Private entrance. Through the enclosed porch with a charming door with etched glass, you reach the hallway from where you have access to the living room and both bedrooms. The spacious bedroom at the front has enough space for a large wardrobe and a double bed. The living room at the rear is accessible through the original ensuite with stained glass, From the living room there are French doors to the deep garden of approx. 55 m2. Directly adjacent to the living room is the modern kitchen which has built-in appliances such as a 4-burner gas hob, extractor, combination oven, fridge, freezer and dishwasher. There is space for a separate washing machine. There is also access to the garden from the kitchen, where you can enjoy the evening sun in summer. The second bedroom is also at the rear and overlooks the garden. The bathroom in the middle consists of a walk-in shower, washbasin with mirror cabinet and hanging toilet. The entire flat has neat laminate flooring.
HOME OWNERS’ ASSOCATION
-The VvE consists of 4 flat rights and is professionally managed by Van Roemburg VvE Beheer.
-The monthly service costs are €93.50 per month.
-In 2022, all window frames were renewed.
-In 2023 the roof was partly repaired and partly replaced.
PARTICULARS
-The living area is 54,70 m2 (measured in accordance with NEN 2580, a measurement report is available).
-Lovely garden of approx. 55 m2.
-The owner has previously given permission to realise an extension.
-Located on private land.
-CV boiler Remeha Tzerra CW4 (2018).
-Equipped with double glazing.
The house is measured in accordance with NEN2580. This measurement instruction is intended to apply a more uniform way of measuring to give an indication of the usable area. The measurement instruction does not completely rule out differences in measurement results, for example due to differences in interpretation, rounding off or limitations in carrying out the measurement. This information has been carefully compiled by Ramón Mossel Makelaardij o.g. B.V.
However, we accept no liability for any incompleteness, inaccuracy or otherwise, or the consequences thereof. All stated dimensions and surface areas are indicative only. The buyer has his own obligation to investigate all matters of importance to him. With regard to this property Ramón Mossel Makelaardij o.g. B.V. is the broker of the seller. We advise you to engage an NVM/MVA Broker, who will assist you with his expertise in the purchase process. If you do not wish to engage professional assistance, by law you consider yourself expert enough to be able to oversee all matters of importance. The General Consumer Conditions of the NVM apply.
Features
Transfer of ownership
- Last asking price
- € 500,000 kosten koper
- Asking price per m²
- € 9,091
- Status
- Sold
- VVE (Owners Association) contribution
- € 94.00 per month
Construction
- Type apartment
- Ground-floor apartment (apartment)
- Building type
- Resale property
- Year of construction
- 1909
- Specific
- Protected townscape or village view (permit needed for alterations) and partly furnished with carpets and curtains
- Type of roof
- Flat roof covered with asphalt roofing
Surface areas and volume
- Areas
- Living area
- 55 m²
- Volume in cubic meters
- 227 m³
Layout
- Number of rooms
- 3 rooms (2 bedrooms)
- Number of bath rooms
- 1 bathroom
- Bathroom facilities
- Walk-in shower, toilet, sink, and washstand
- Number of stories
- 1 story
- Located at
- Ground floor
- Facilities
- Optical fibre, mechanical ventilation, and TV via cable
Energy
- Energy label
- Insulation
- Double glazing
- Heating
- CH boiler
- Hot water
- CH boiler
- CH boiler
- Remeha Tzerra CW4 (gas-fired combination boiler from 2018, in ownership)
Cadastral data
- AMSTERDAM V 10801
- Cadastral map
- Ownership situation
- Full ownership
Exterior space
- Location
- Alongside a quiet road and in residential district
- Garden
- Back garden
- Back garden
- 55 m² (9.40 metre deep and 5.90 metre wide)
- Garden location
- Located at the northwest
Parking
- Type of parking facilities
- Paid parking, public parking and resident's parking permits
VVE (Owners Association) checklist
- Registration with KvK
- Yes
- Annual meeting
- Yes
- Periodic contribution
- Yes (€ 94.00 per month)
- Reserve fund present
- Yes
- Maintenance plan
- No
- Building insurance
- Yes
Photos 34
© 2001-2025 funda

































