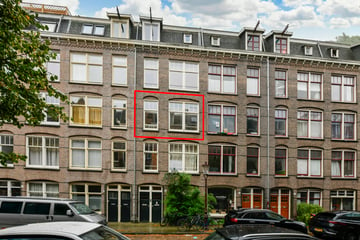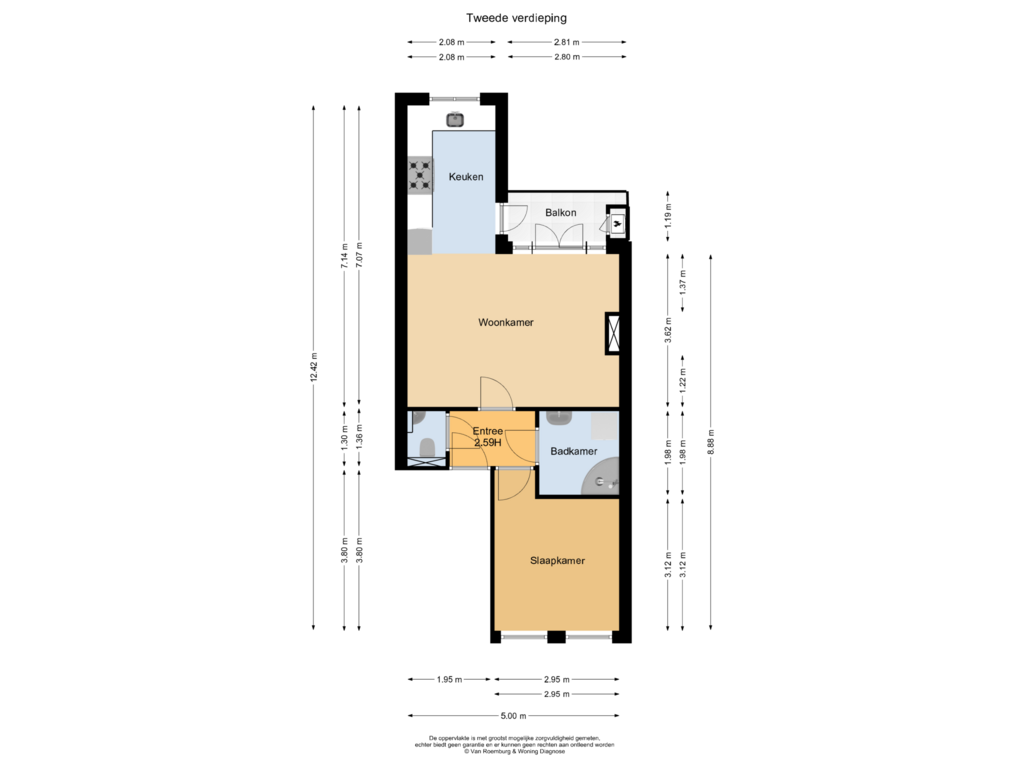
Description
This beautifully finished and atmospheric home offers the best of modern living comfort, with a stylish herringbone parquet floor, a sunny south-facing balcony, and a modern kitchen and bathroom. The ground lease has been bought off in perpetuity! Located on a quiet side street of the lively Van Woustraat, the apartment is within walking distance of Sarphatipark, the Amstel River, the Albert Cuyp Market, Gerard Douplein, and Ferdinand Bolstraat.
Layout:
Through the hallway/entrance, with a separate toilet and small sink, you enter the bright living room located at the rear of the house. The beautiful steel door provides access to the living room and the open kitchen, which is fully equipped with a freestanding Smeg refrigerator, gas stove, extractor hood, dishwasher, microwave oven, and oven. At the front of the house is the spacious bedroom. The modern bathroom (partially renovated in 2024) features a shower, a stylish washbasin cabinet, and a washing machine connection. The south-facing balcony offers plenty of opportunities to enjoy the sun all afternoon.
Surroundings:
This property is located on a quiet street in the popular De Pijp neighborhood, part of the South district. As soon as you step out the door, everything is within reach. For your daily shopping, you can visit Van Woustraat, Ferdinand Bolstraat, the Albert Cuyp Market, and the many small shopping streets in this vibrant area. In addition to a wide range of shops, you'll find numerous excellent restaurants, cozy (dining) cafés, and well-known hotspots. The Utrechtsestraat, the city center, Museumplein, and Vondelpark are just a few minutes away by bike.
Accessibility:
The property is easily accessible by public transport. Nearby, you will find several tram stops, the North/South metro line, and Amstel Station, Rai Station, and Zuid Station. By car, you can quickly reach the A2, A9, and Ring A10 highways.
Owners' Association:
The active Owners' Association consists of 4 members and is self-managed by the members. The monthly service costs are €60.
Details:
- Built in 1908;
- Divided in 2006 with a division permit;
- Ground lease has been bought off in perpetuity!
- Service costs €60 per month;
- Located in a PRIME location in De Pijp;
- Living area of 44 m² (measurement report available);
- Sunny south-facing balcony;
- High-efficiency combination boiler from 2005 (maintained until 2024);
- Partially double glazed;
- Energy label D;
- Delivery in consultation.
Features
Transfer of ownership
- Asking price
- € 440,000 kosten koper
- Asking price per m²
- € 10,000
- Listed since
- Status
- Under offer
- Acceptance
- Available in consultation
- VVE (Owners Association) contribution
- € 60.00 per month
Construction
- Type apartment
- Upstairs apartment (apartment)
- Building type
- Resale property
- Year of construction
- 1908
- Type of roof
- Flat roof covered with asphalt roofing
Surface areas and volume
- Areas
- Living area
- 44 m²
- Exterior space attached to the building
- 3 m²
- Volume in cubic meters
- 113 m³
Layout
- Number of rooms
- 2 rooms (1 bedroom)
- Number of bath rooms
- 1 bathroom
- Bathroom facilities
- Shower and sink
- Number of stories
- 1 story
- Located at
- 3rd floor
Energy
- Energy label
- Insulation
- Partly double glazed
- Hot water
- CH boiler
Cadastral data
- AMSTERDAM V 11173
- Cadastral map
- Ownership situation
- Municipal ownership encumbered with long-term leaset
- Fees
- Bought off for eternity
Exterior space
- Location
- Alongside a quiet road and in residential district
- Balcony/roof terrace
- Balcony present
Parking
- Type of parking facilities
- Paid parking and resident's parking permits
VVE (Owners Association) checklist
- Registration with KvK
- Yes
- Annual meeting
- Yes
- Periodic contribution
- Yes (€ 60.00 per month)
- Reserve fund present
- Yes
- Maintenance plan
- No
- Building insurance
- Yes
Photos 16
Floorplans
© 2001-2025 funda
















